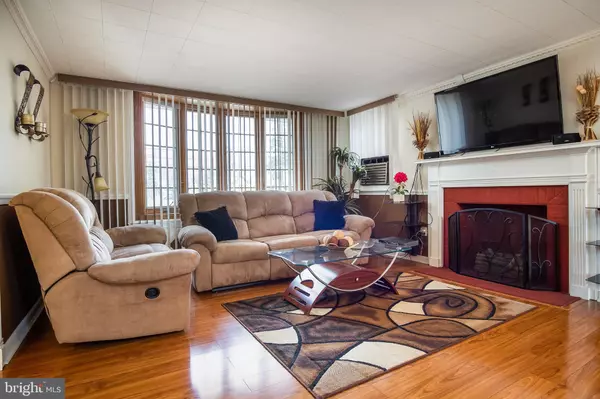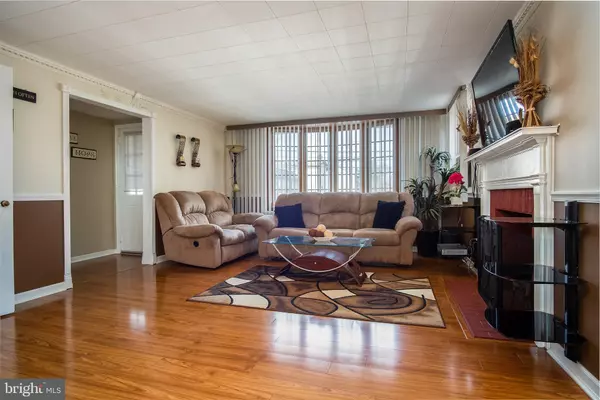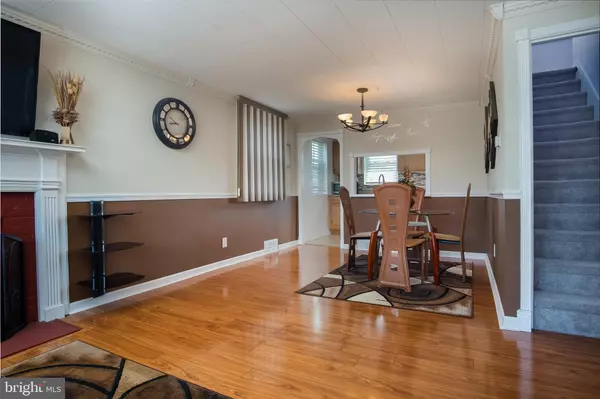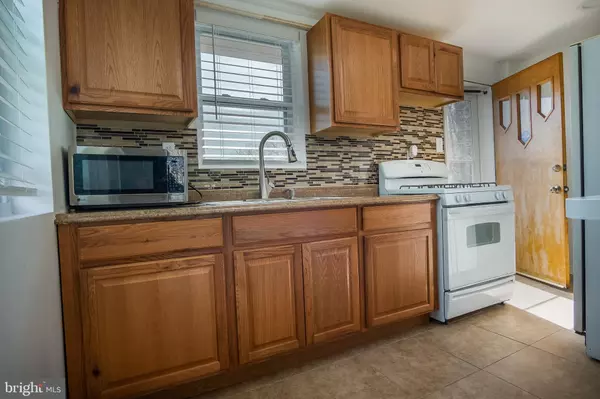$247,500
$253,000
2.2%For more information regarding the value of a property, please contact us for a free consultation.
11045 BUSTLETON AVE Philadelphia, PA 19116
4 Beds
2 Baths
1,500 SqFt
Key Details
Sold Price $247,500
Property Type Single Family Home
Sub Type Detached
Listing Status Sold
Purchase Type For Sale
Square Footage 1,500 sqft
Price per Sqft $165
Subdivision Philadelphia (Northeast)
MLS Listing ID PAPH783204
Sold Date 05/10/19
Style Cape Cod
Bedrooms 4
Full Baths 2
HOA Y/N N
Abv Grd Liv Area 1,500
Originating Board BRIGHT
Year Built 1960
Annual Tax Amount $2,990
Tax Year 2019
Lot Size 7,200 Sqft
Acres 0.17
Lot Dimensions 60.00 x 120.00
Property Description
Welcome to Your Next Perfect Home! A beautifully renovated Cape Cod with an open floor plan - perfect for entertaining! Natural daylight shines through the bay window and fills the family room and Dining area with natural daylight. Two bedrooms, full bath and kitchen with outside access to the convenient and spacious fenced in back yard complete the first level. Versatility is endless with your loft area and 2-3 bedrooms on the upper level. Currently adjacent room to the upper level main bedroom is being used as an office - could be sitting room or a great room for a Nursery! A gorgeous full bath completes the second floor. And storage galore! Two car detached garage and a full basement with separate laundry area. Enjoy the rare opportunity to live in Phila with plenty of parking with your own private driveways, and plenty of parking out front! Call for your personal tour today!
Location
State PA
County Philadelphia
Area 19116 (19116)
Zoning RSD3
Rooms
Other Rooms Dining Room, Bedroom 2, Bedroom 3, Bedroom 4, Kitchen, Family Room, Basement, Bedroom 1, Laundry, Loft, Office
Basement Full
Main Level Bedrooms 2
Interior
Interior Features Carpet, Chair Railings, Combination Dining/Living, Crown Moldings, Dining Area, Entry Level Bedroom, Floor Plan - Open, Kitchen - Galley, Stall Shower, Upgraded Countertops, Window Treatments, Wood Floors
Hot Water Natural Gas
Heating Forced Air
Cooling Wall Unit
Fireplaces Number 1
Fireplace Y
Heat Source Natural Gas
Exterior
Parking Features Garage Door Opener
Garage Spaces 2.0
Water Access N
Accessibility None
Total Parking Spaces 2
Garage Y
Building
Story 2
Sewer Public Sewer
Water Public
Architectural Style Cape Cod
Level or Stories 2
Additional Building Above Grade, Below Grade
New Construction N
Schools
School District The School District Of Philadelphia
Others
Senior Community No
Tax ID 582536201
Ownership Fee Simple
SqFt Source Assessor
Acceptable Financing Cash, Conventional, FHA 203(b), VA
Listing Terms Cash, Conventional, FHA 203(b), VA
Financing Cash,Conventional,FHA 203(b),VA
Special Listing Condition Standard
Read Less
Want to know what your home might be worth? Contact us for a FREE valuation!

Our team is ready to help you sell your home for the highest possible price ASAP

Bought with Jen Levi • BHHS Fox & Roach-Southampton
GET MORE INFORMATION





