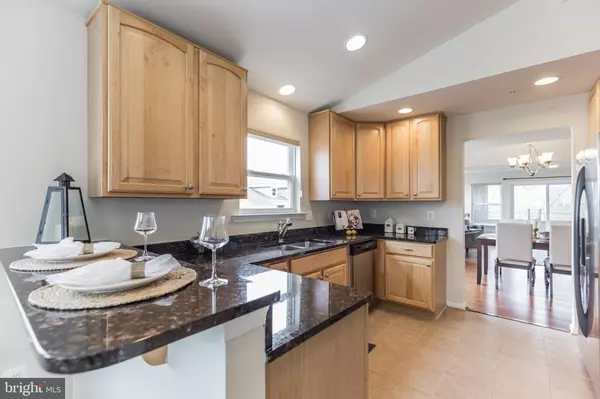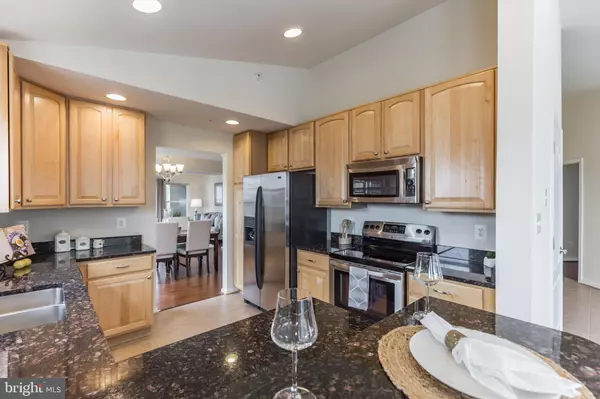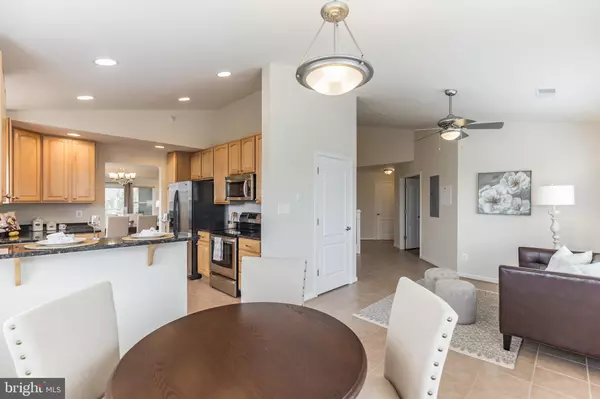$320,000
$324,900
1.5%For more information regarding the value of a property, please contact us for a free consultation.
334 OYSTER BAY PL #401 Dowell, MD 20629
3 Beds
3 Baths
1,924 SqFt
Key Details
Sold Price $320,000
Property Type Condo
Sub Type Condo/Co-op
Listing Status Sold
Purchase Type For Sale
Square Footage 1,924 sqft
Price per Sqft $166
Subdivision Oyster Bay Condominiums
MLS Listing ID MDCA164774
Sold Date 05/13/19
Style Contemporary
Bedrooms 3
Full Baths 3
Condo Fees $500/mo
HOA Y/N Y
Abv Grd Liv Area 1,924
Originating Board BRIGHT
Year Built 2006
Annual Tax Amount $3,557
Tax Year 2018
Property Sub-Type Condo/Co-op
Property Description
Be Sure to Check out the Virtual Tour! Enjoy the lifestyle that comes with this top floor condo in Oyster Bay Place. Peace & quiet awaits you.This condo offers 2 master suites, granite counter tops, stainless steel appliances, private balcony,propane fireplace.Condo dues include: marina, clubhouse,pickle ball court,tennis court, pool, boat slip G-9, dumpster,grill area,kayak racks,and launch area. You'll feel like you're on vacation year round!
Location
State MD
County Calvert
Zoning TC
Rooms
Other Rooms Living Room, Dining Room, Primary Bedroom, Bedroom 2, Kitchen, Family Room, Breakfast Room, Bathroom 2, Primary Bathroom
Main Level Bedrooms 2
Interior
Interior Features Carpet, Combination Dining/Living, Entry Level Bedroom, Kitchen - Table Space, Primary Bath(s), Sprinkler System, Walk-in Closet(s), Wood Floors, Upgraded Countertops, Elevator, Dining Area
Heating Heat Pump(s)
Cooling Central A/C
Flooring Hardwood, Tile/Brick
Fireplaces Number 1
Fireplaces Type Gas/Propane
Equipment Built-In Microwave, Dishwasher, Disposal, Refrigerator, Washer/Dryer Stacked, Washer/Dryer Hookups Only, Water Heater, Oven - Self Cleaning
Furnishings No
Fireplace Y
Appliance Built-In Microwave, Dishwasher, Disposal, Refrigerator, Washer/Dryer Stacked, Washer/Dryer Hookups Only, Water Heater, Oven - Self Cleaning
Heat Source Electric
Laundry Main Floor
Exterior
Exterior Feature Balcony, Porch(es)
Garage Spaces 2.0
Utilities Available Cable TV Available, Propane
Amenities Available Boat Dock/Slip, Club House, Common Grounds, Elevator, Exercise Room, Extra Storage, Meeting Room, Party Room, Picnic Area, Pool - Outdoor, Swimming Pool, Tennis Courts
Waterfront Description Private Dock Site
Water Access Y
Water Access Desc Boat - Powered,Canoe/Kayak,Fishing Allowed,Private Access,Sail,Swimming Allowed,Waterski/Wakeboard
View Pond, Creek/Stream, Scenic Vista
Roof Type Architectural Shingle
Accessibility None
Porch Balcony, Porch(es)
Total Parking Spaces 2
Garage N
Building
Story 2
Unit Features Garden 1 - 4 Floors
Sewer Public Sewer
Water Public
Architectural Style Contemporary
Level or Stories 2
Additional Building Above Grade, Below Grade
Structure Type Dry Wall
New Construction N
Schools
Elementary Schools Dowell
Middle Schools Mill Creek
High Schools Patuxent
School District Calvert County Public Schools
Others
HOA Fee Include Common Area Maintenance,Ext Bldg Maint,Lawn Maintenance,Management,Pier/Dock Maintenance,Pool(s),Recreation Facility,Road Maintenance,Security Gate,Snow Removal,Trash
Senior Community No
Tax ID 0501242903
Ownership Condominium
Security Features Security Gate,Sprinkler System - Indoor
Horse Property N
Special Listing Condition Standard
Read Less
Want to know what your home might be worth? Contact us for a FREE valuation!

Our team is ready to help you sell your home for the highest possible price ASAP

Bought with Sally L. D. Showalter • RE/MAX One
GET MORE INFORMATION





