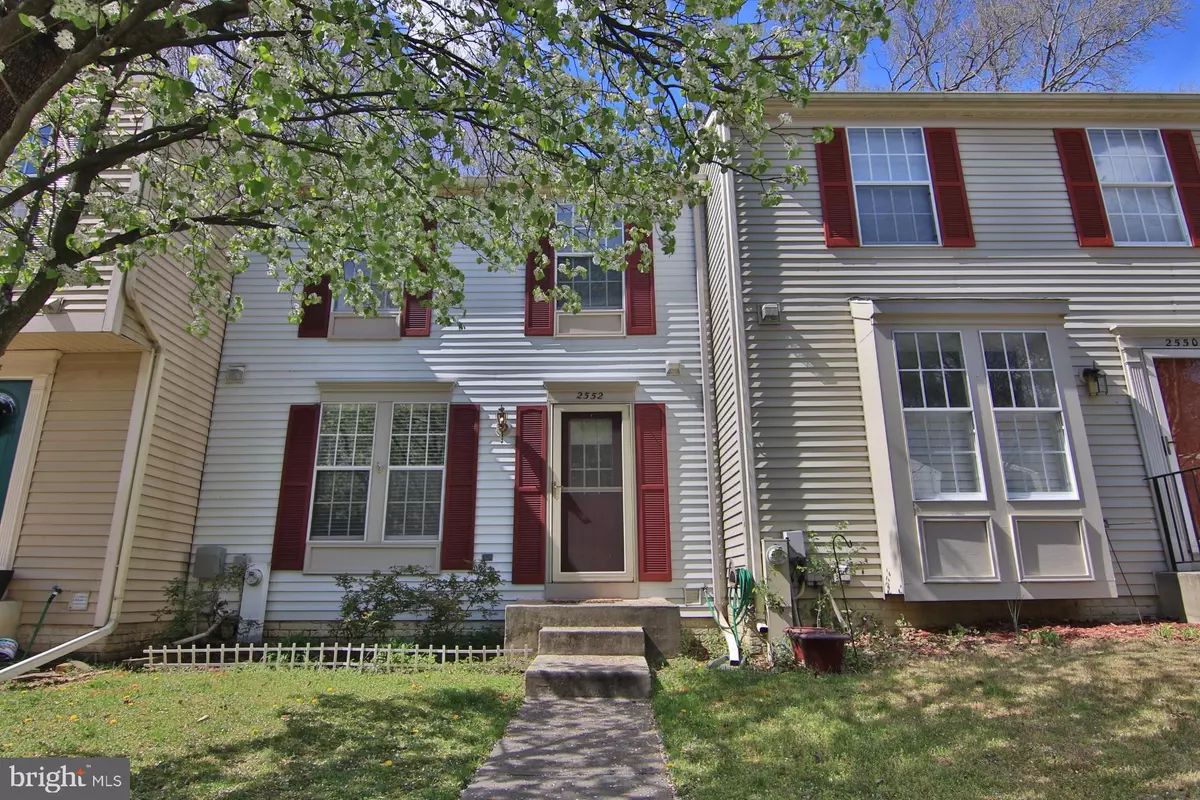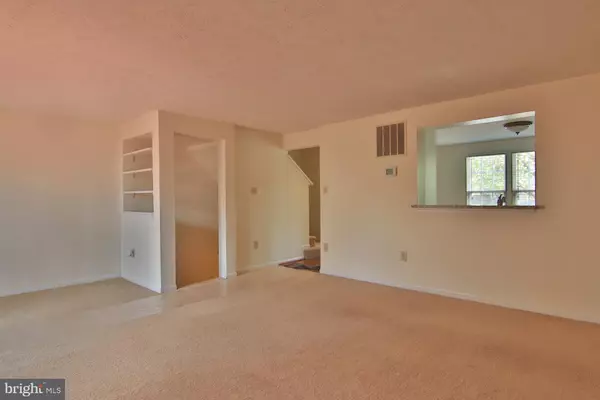$267,900
$267,900
For more information regarding the value of a property, please contact us for a free consultation.
2552 LOG MILL CT Crofton, MD 21114
3 Beds
2 Baths
1,540 SqFt
Key Details
Sold Price $267,900
Property Type Townhouse
Sub Type Interior Row/Townhouse
Listing Status Sold
Purchase Type For Sale
Square Footage 1,540 sqft
Price per Sqft $173
Subdivision Blue Ridge Farms
MLS Listing ID MDAA395354
Sold Date 05/07/19
Style Colonial
Bedrooms 3
Full Baths 2
HOA Fees $58/mo
HOA Y/N Y
Abv Grd Liv Area 1,120
Originating Board BRIGHT
Year Built 1992
Annual Tax Amount $2,783
Tax Year 2018
Lot Size 1,540 Sqft
Acres 0.04
Property Description
Awesome three level town home in popular Blue Ridge/Crofton Meadows subdivision in quiet area off Underwood Road. Assigned parking space for ease in private parking right in front of the town home. The home has a pleasant entry hall with a powder room and lovely eat-in kitchen with hardwood floors. The dining area/living room is spacious with a sliding glass door that goes out to an updated trex date overlooking a wooded wonderland of privacy. There are two over sized upstairs bedrooms and the lower level can be a third oversized bedroom. The lower level is a walkout with a brick patio in the back fenced yard as well. Much of the house has been painted recently. It is a delightful home in a delightful setting and ready to close asap!
Location
State MD
County Anne Arundel
Zoning R5
Rooms
Basement Full, Heated, Improved, Partially Finished
Interior
Interior Features Carpet, Floor Plan - Traditional, Kitchen - Eat-In, Kitchen - Table Space, Wood Floors, Built-Ins
Hot Water Electric
Heating Heat Pump(s)
Cooling Central A/C
Equipment Dishwasher, Dryer, Exhaust Fan, Refrigerator, Stove, Washer
Fireplace N
Appliance Dishwasher, Dryer, Exhaust Fan, Refrigerator, Stove, Washer
Heat Source Electric
Exterior
Exterior Feature Deck(s)
Parking On Site 2
Water Access N
Accessibility None
Porch Deck(s)
Garage N
Building
Lot Description Backs - Open Common Area, Backs - Parkland, Backs to Trees, Cul-de-sac, Level, Partly Wooded, Trees/Wooded
Story 3+
Sewer Public Sewer
Water Public
Architectural Style Colonial
Level or Stories 3+
Additional Building Above Grade, Below Grade
New Construction N
Schools
High Schools South River
School District Anne Arundel County Public Schools
Others
Pets Allowed Y
Senior Community No
Tax ID 020207390064971
Ownership Fee Simple
SqFt Source Assessor
Horse Property N
Special Listing Condition Standard
Pets Allowed Cats OK, Dogs OK
Read Less
Want to know what your home might be worth? Contact us for a FREE valuation!

Our team is ready to help you sell your home for the highest possible price ASAP

Bought with Beverly M Drewery • Century 21 New Millennium

GET MORE INFORMATION





