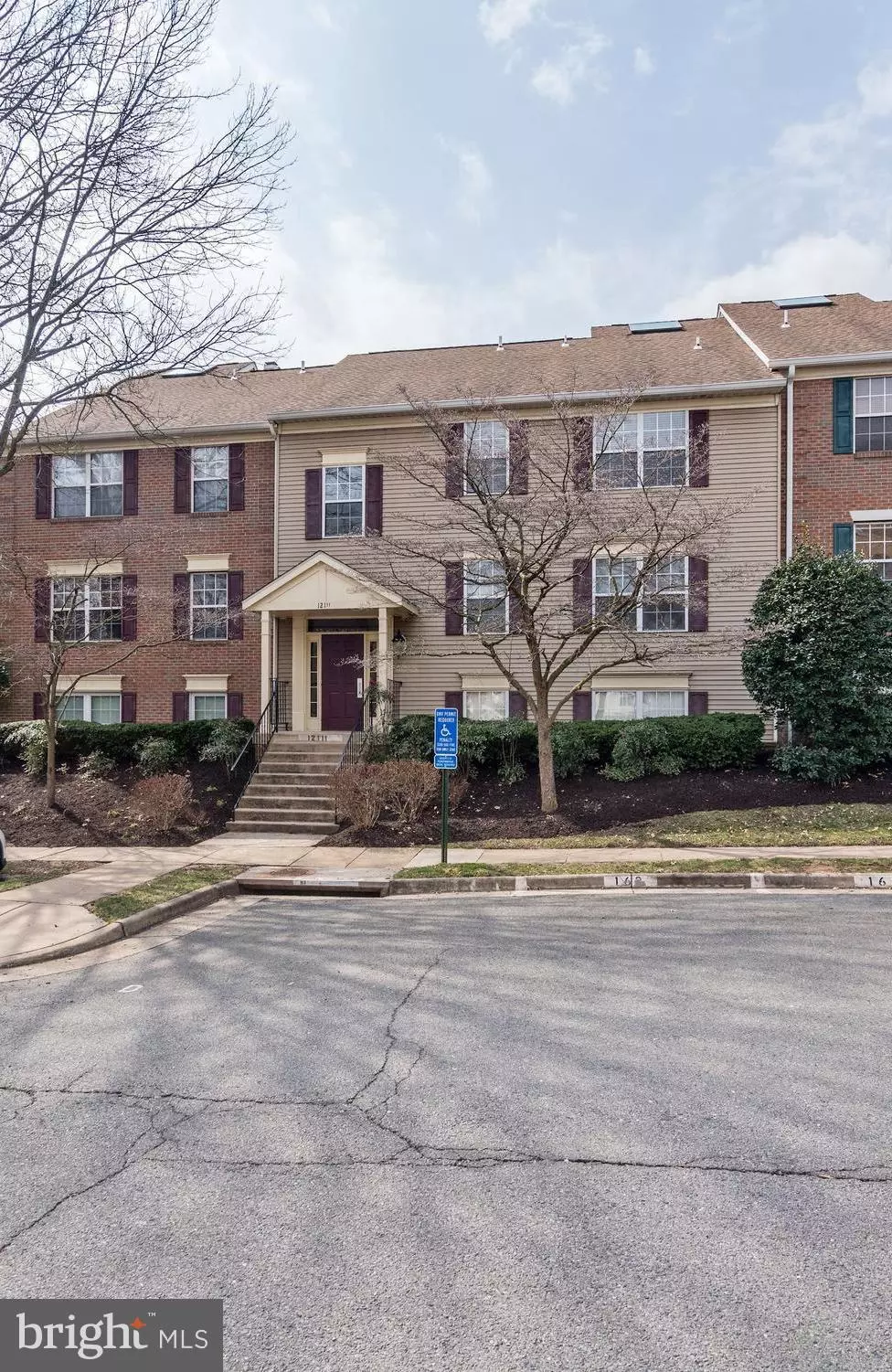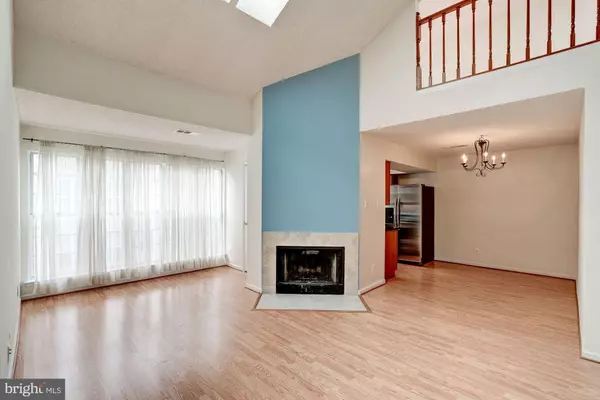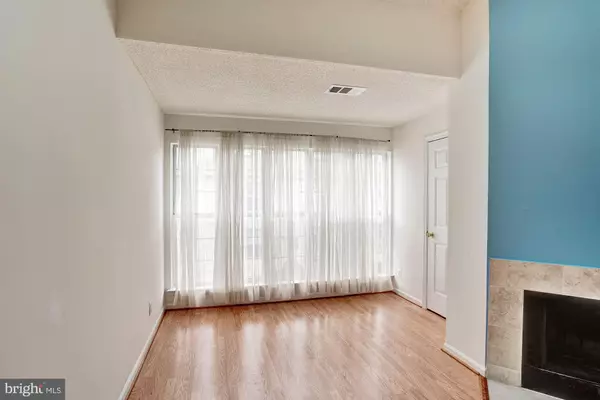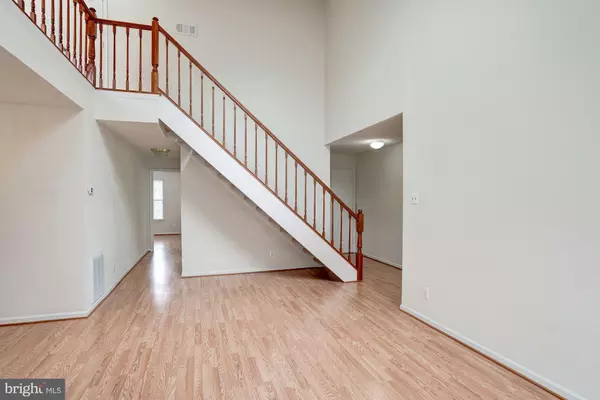$303,500
$305,000
0.5%For more information regarding the value of a property, please contact us for a free consultation.
12111 GREENWAY CT #302 Fairfax, VA 22033
2 Beds
2 Baths
1,153 SqFt
Key Details
Sold Price $303,500
Property Type Condo
Sub Type Condo/Co-op
Listing Status Sold
Purchase Type For Sale
Square Footage 1,153 sqft
Price per Sqft $263
Subdivision Penderbrook
MLS Listing ID VAFX1001488
Sold Date 05/13/19
Style Traditional
Bedrooms 2
Full Baths 2
Condo Fees $344/mo
HOA Fees $32
HOA Y/N Y
Abv Grd Liv Area 1,153
Originating Board BRIGHT
Year Built 1988
Annual Tax Amount $3,123
Tax Year 2018
Property Description
Rarely available 3rd floor unit with loft. Dramatic cathedral ceilings with skylights. Renovated master bath. Newer laminate floors, stainless refrigerator. Full size washer and dryer. 1 assigned parking space at front door. Enjoy Penderbrook community amenities: fitness center, tennis court, outdoor pool, walk/bike trails. discounted golf membership to residents. Close to Rt 66, Fair Oaks Mall, Wegmans, Fairfax Corner, Fairfax County Govt Center and great schools
Location
State VA
County Fairfax
Zoning 308
Rooms
Other Rooms Primary Bedroom, Loft, Bathroom 2, Primary Bathroom
Main Level Bedrooms 2
Interior
Interior Features Ceiling Fan(s), Dining Area, Floor Plan - Open, Primary Bath(s), Skylight(s), Walk-in Closet(s)
Heating Heat Pump(s)
Cooling Central A/C
Fireplaces Number 1
Fireplaces Type Screen
Equipment Built-In Microwave, Dishwasher, Disposal, Dryer - Electric, Oven/Range - Electric, Refrigerator, Icemaker
Fireplace Y
Window Features Double Pane,Vinyl Clad,Skylights
Appliance Built-In Microwave, Dishwasher, Disposal, Dryer - Electric, Oven/Range - Electric, Refrigerator, Icemaker
Heat Source Electric
Laundry Has Laundry, Main Floor, Washer In Unit, Dryer In Unit
Exterior
Parking On Site 1
Amenities Available Common Grounds, Fitness Center, Golf Course Membership Available, Jog/Walk Path, Pool - Outdoor, Reserved/Assigned Parking, Tot Lots/Playground, Tennis Courts
Water Access N
Accessibility None
Garage N
Building
Story 2
Unit Features Garden 1 - 4 Floors
Sewer Public Sewer
Water Public
Architectural Style Traditional
Level or Stories 2
Additional Building Above Grade, Below Grade
Structure Type Cathedral Ceilings
New Construction N
Schools
Elementary Schools Waples Mill
Middle Schools Franklin
High Schools Oakton
School District Fairfax County Public Schools
Others
HOA Fee Include Pool(s),Common Area Maintenance,Health Club,Snow Removal,Trash
Senior Community No
Tax ID 0461 26 0172
Ownership Condominium
Special Listing Condition Standard
Read Less
Want to know what your home might be worth? Contact us for a FREE valuation!

Our team is ready to help you sell your home for the highest possible price ASAP

Bought with Fanny M Bonilla • Bonilla and Associates LLC
GET MORE INFORMATION





