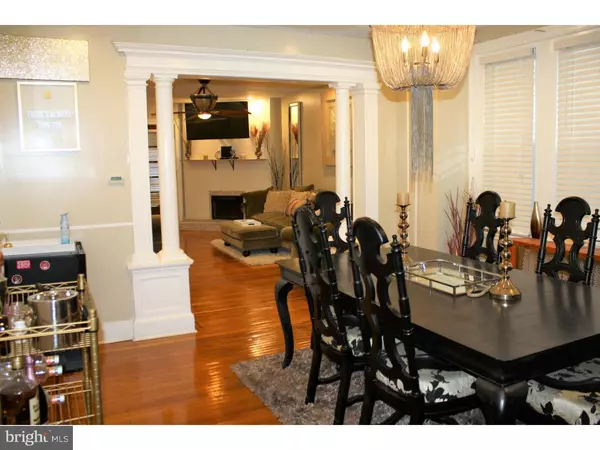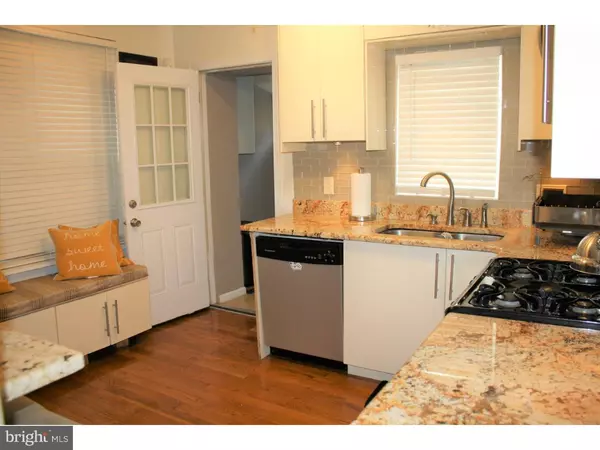$187,500
$187,500
For more information regarding the value of a property, please contact us for a free consultation.
1145 S 60TH ST Philadelphia, PA 19143
4 Beds
2 Baths
1,740 SqFt
Key Details
Sold Price $187,500
Property Type Townhouse
Sub Type Interior Row/Townhouse
Listing Status Sold
Purchase Type For Sale
Square Footage 1,740 sqft
Price per Sqft $107
Subdivision Cobbs Creek
MLS Listing ID 1009971420
Sold Date 05/07/19
Style Straight Thru
Bedrooms 4
Full Baths 1
Half Baths 1
HOA Y/N N
Abv Grd Liv Area 1,740
Originating Board TREND
Year Built 1946
Annual Tax Amount $1,593
Tax Year 2018
Acres 0.04
Lot Dimensions 16X100
Property Description
This beautiful and well maintained home is perfectly situated in West Philadelphia; minutes away from the Regional Rail line, the Hospital of University of Pennsylvania and Drexel University. Upon entry you'll be met by gorgeous hardwood floors and a spacious, yet cozy, enclosed porch with a bay window allowing for plenty of natural sunlight. From there you'll walk through French doors and into the living room which houses a beautiful wood burning fireplace complimented by stone slate. The formal dining room is the perfect space for fun filled gatherings. You'll love preparing your favorite meal in this newly renovated kitchen which boasts of soft close contemporary cabinetry, tile back-splash, under cabinet lighting and granite countertops. You can access the second floor by utilizing the main stairwell or rear stairwell off of the kitchen. There you will find the main bath (renovated in 2016) and 4 nicely sized bedrooms. Each bedroom has a ceiling fan as well as ample closet space. Your new home also has a half-bath in the finished basement and comes equip with LED lighting. Exterior features include a front patio and rear fenced in cemented yard. Schedule your tour today and fall in love!
Location
State PA
County Philadelphia
Area 19143 (19143)
Zoning RSA5
Rooms
Other Rooms Living Room, Dining Room, Primary Bedroom, Bedroom 2, Bedroom 3, Kitchen, Family Room, Bedroom 1, Laundry
Basement Full
Interior
Hot Water Natural Gas
Heating Radiator
Cooling None
Flooring Wood
Fireplaces Number 1
Fireplaces Type Stone
Fireplace Y
Heat Source Natural Gas
Laundry Basement
Exterior
Water Access N
Accessibility None
Garage N
Building
Story 2
Sewer Public Sewer
Water Public
Architectural Style Straight Thru
Level or Stories 2
Additional Building Above Grade
New Construction N
Schools
School District The School District Of Philadelphia
Others
Senior Community No
Tax ID 033205200
Ownership Fee Simple
SqFt Source Estimated
Security Features Security System
Acceptable Financing Cash, Conventional, FHA, VA
Listing Terms Cash, Conventional, FHA, VA
Financing Cash,Conventional,FHA,VA
Special Listing Condition Standard
Read Less
Want to know what your home might be worth? Contact us for a FREE valuation!

Our team is ready to help you sell your home for the highest possible price ASAP

Bought with Natasha Metzger • KW Philly

GET MORE INFORMATION





