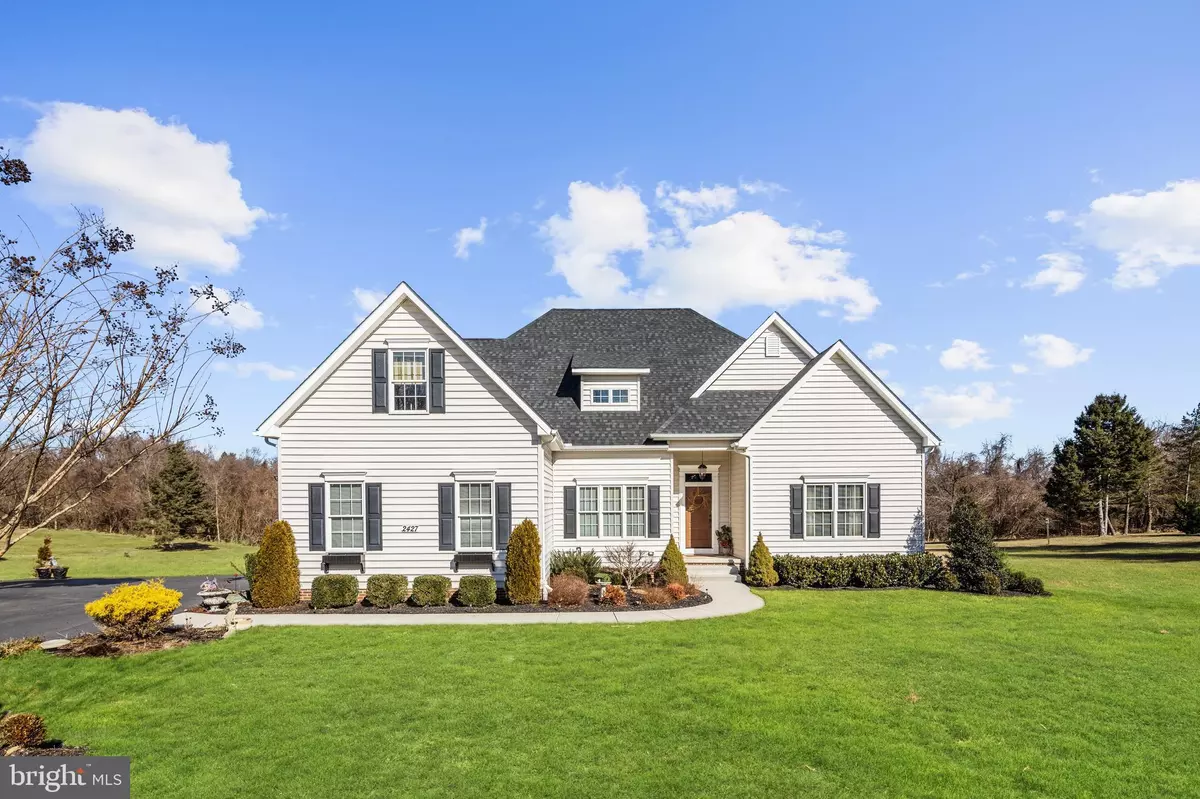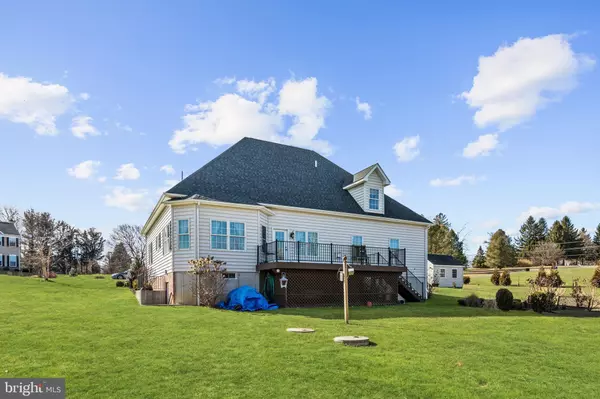$579,000
$579,000
For more information regarding the value of a property, please contact us for a free consultation.
2427 HESS RD Fallston, MD 21047
4 Beds
3 Baths
2,661 SqFt
Key Details
Sold Price $579,000
Property Type Single Family Home
Sub Type Detached
Listing Status Sold
Purchase Type For Sale
Square Footage 2,661 sqft
Price per Sqft $217
Subdivision Bayne Ridge
MLS Listing ID MDHR221350
Sold Date 05/10/19
Style Colonial
Bedrooms 4
Full Baths 2
Half Baths 1
HOA Y/N N
Abv Grd Liv Area 2,661
Originating Board BRIGHT
Year Built 2013
Annual Tax Amount $5,873
Tax Year 2018
Lot Size 2.070 Acres
Acres 2.07
Property Description
Absolutely gorgeous custom built home, the construction meticulously managed by original owners. Conveniently located and surrounded by a country-like setting on 2.07 acres with a wonderful view of a pond, this beautiful home sits in the middle of a warm and friendly community. This home boasts 9 ft. ceilings on main and lower levels, gorgeous wood flooring, Anderson Windows, bright open layout, stunning gourmet kitchen with huge island, stainless gas appliances including convection oven,Carrara marble counters, and butler pantry. Wait until you see the main level master suite with huge walk-in closets and huge master bath with his/her cabinets, ceramic tile shower, separate tub and finished lower level. Built in 2013, this home is connected to natural gas for heating and appliances, low maintenance and turn-key. Don't wait. Call today for more information.
Location
State MD
County Harford
Zoning RR
Rooms
Other Rooms Living Room, Dining Room, Bedroom 4, Kitchen, Family Room, Foyer, Laundry, Mud Room, Storage Room, Bathroom 2, Bathroom 3, Primary Bathroom, Full Bath, Half Bath
Basement Full, Interior Access, Outside Entrance, Fully Finished
Main Level Bedrooms 1
Interior
Interior Features Dining Area, Pantry, Kitchen - Island, Kitchen - Gourmet, Butlers Pantry, Carpet, Ceiling Fan(s), Chair Railings, Crown Moldings, Curved Staircase, Entry Level Bedroom, Family Room Off Kitchen, Floor Plan - Open, Formal/Separate Dining Room, Kitchen - Table Space, Primary Bath(s), Recessed Lighting, Sprinkler System, Stall Shower, Upgraded Countertops, Walk-in Closet(s), Wood Floors
Hot Water Natural Gas
Heating Forced Air
Cooling Central A/C, Ceiling Fan(s)
Flooring Wood, Carpet, Ceramic Tile
Fireplaces Number 1
Fireplaces Type Gas/Propane, Mantel(s), Fireplace - Glass Doors
Equipment Dryer, Dishwasher, Exhaust Fan, Disposal, Refrigerator, Built-In Microwave, Icemaker, Oven/Range - Gas, Stainless Steel Appliances, Washer
Fireplace Y
Appliance Dryer, Dishwasher, Exhaust Fan, Disposal, Refrigerator, Built-In Microwave, Icemaker, Oven/Range - Gas, Stainless Steel Appliances, Washer
Heat Source Natural Gas
Laundry Main Floor
Exterior
Exterior Feature Deck(s)
Water Access N
Roof Type Shingle
Street Surface Black Top
Accessibility Other
Porch Deck(s)
Road Frontage Private
Garage N
Building
Lot Description Backs to Trees, Front Yard, Partly Wooded
Story 3+
Foundation Passive Radon Mitigation
Sewer Septic Exists
Water None
Architectural Style Colonial
Level or Stories 3+
Additional Building Above Grade, Below Grade
Structure Type 9'+ Ceilings,Dry Wall,Vaulted Ceilings
New Construction N
Schools
Elementary Schools Youths Benefit
Middle Schools Fallston
High Schools Fallston
School District Harford County Public Schools
Others
Senior Community No
Tax ID 04-104730
Ownership Fee Simple
SqFt Source Assessor
Acceptable Financing Conventional, Cash
Listing Terms Conventional, Cash
Financing Conventional,Cash
Special Listing Condition Standard
Read Less
Want to know what your home might be worth? Contact us for a FREE valuation!

Our team is ready to help you sell your home for the highest possible price ASAP

Bought with Benjamin D McGann • Berkshire Hathaway HomeServices PenFed Realty
GET MORE INFORMATION





