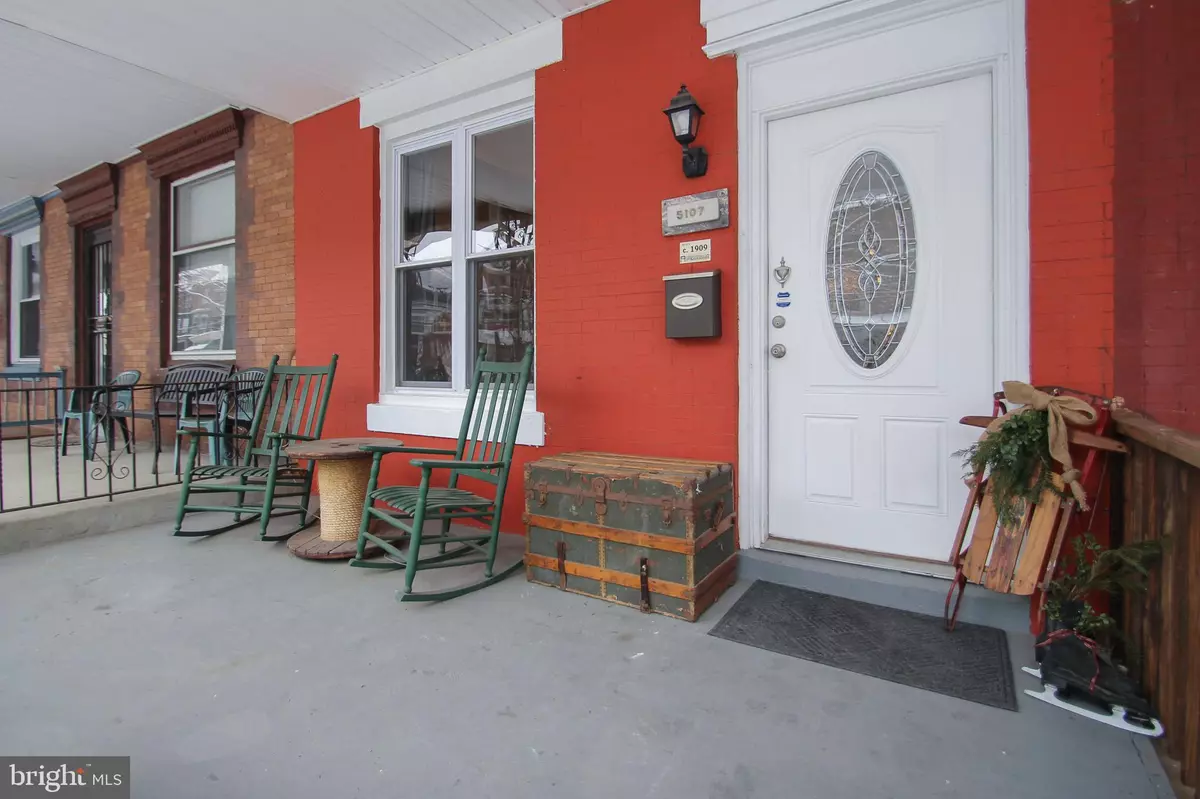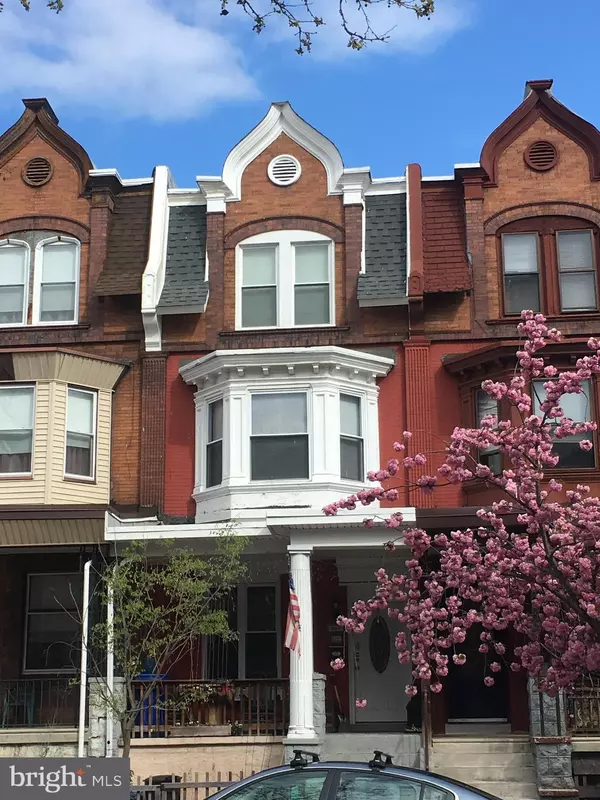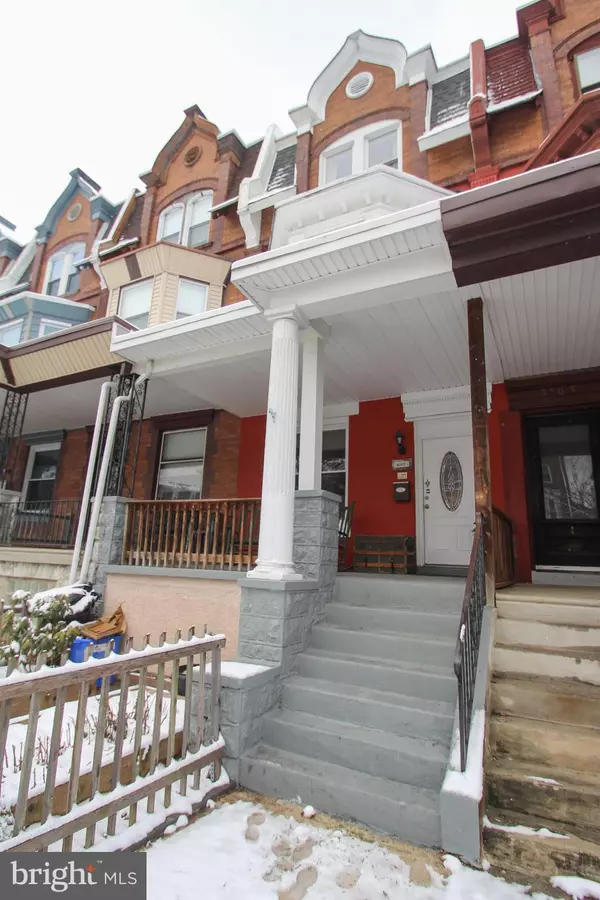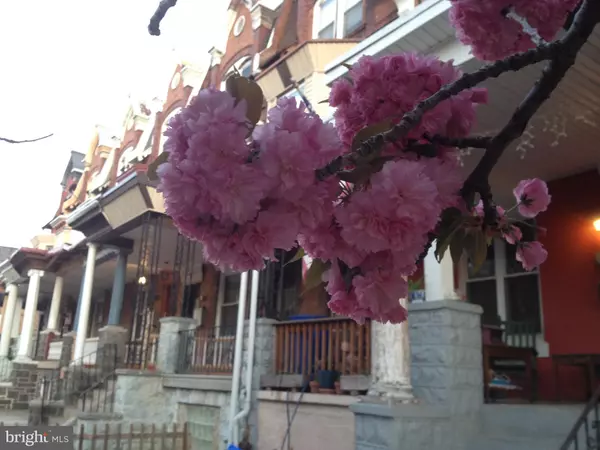$425,900
$425,000
0.2%For more information regarding the value of a property, please contact us for a free consultation.
5107 SPRINGFIELD AVE Philadelphia, PA 19143
6 Beds
3 Baths
2,544 SqFt
Key Details
Sold Price $425,900
Property Type Townhouse
Sub Type Interior Row/Townhouse
Listing Status Sold
Purchase Type For Sale
Square Footage 2,544 sqft
Price per Sqft $167
Subdivision University City
MLS Listing ID PAPH727726
Sold Date 05/07/19
Style Victorian
Bedrooms 6
Full Baths 2
Half Baths 1
HOA Y/N N
Abv Grd Liv Area 2,544
Originating Board BRIGHT
Year Built 1920
Annual Tax Amount $2,058
Tax Year 2019
Lot Size 1,691 Sqft
Acres 0.04
Lot Dimensions 15.66 x 108.00
Property Description
Bright, attractive, "right-sized" and "right-priced" three story town-home in University City/West Philly. Southern facing front exposure with spacious covered front porch as well as a large back yard. Many original features. First floor has a spacious front living room; separate dining room and large updated kitchen with island and eating area. Six spacious bedrooms with two full baths on upper floors.This 2500+ square foot home has been fully updated with new systems and electric in the past several years. The current owners have more recently renovated the kitchen (now eat-in) and added a first floor powder room. Within walking distance to the trolley (1 block); the local Public Library (1 1/2 blocks); area park (1 block); the train to CC and western suburbs (2 blocks); area food Co-Op (Mariposa), and local restaurants and coffee shops. Easy access to Penn and other area Universities as well as Center City Philadelphia (15 minutes by Trolley).
Location
State PA
County Philadelphia
Area 19143 (19143)
Zoning RM1
Direction South
Rooms
Basement Full
Interior
Heating Central
Cooling Central A/C
Heat Source Electric, Natural Gas
Exterior
Water Access N
Accessibility None
Garage N
Building
Story 3+
Sewer Public Sewer
Water Public
Architectural Style Victorian
Level or Stories 3+
Additional Building Above Grade, Below Grade
New Construction N
Schools
School District The School District Of Philadelphia
Others
Senior Community No
Tax ID 511262600
Ownership Fee Simple
SqFt Source Assessor
Acceptable Financing Cash, Conventional
Listing Terms Cash, Conventional
Financing Cash,Conventional
Special Listing Condition Standard
Read Less
Want to know what your home might be worth? Contact us for a FREE valuation!

Our team is ready to help you sell your home for the highest possible price ASAP

Bought with Non Member • Non Subscribing Office
GET MORE INFORMATION





