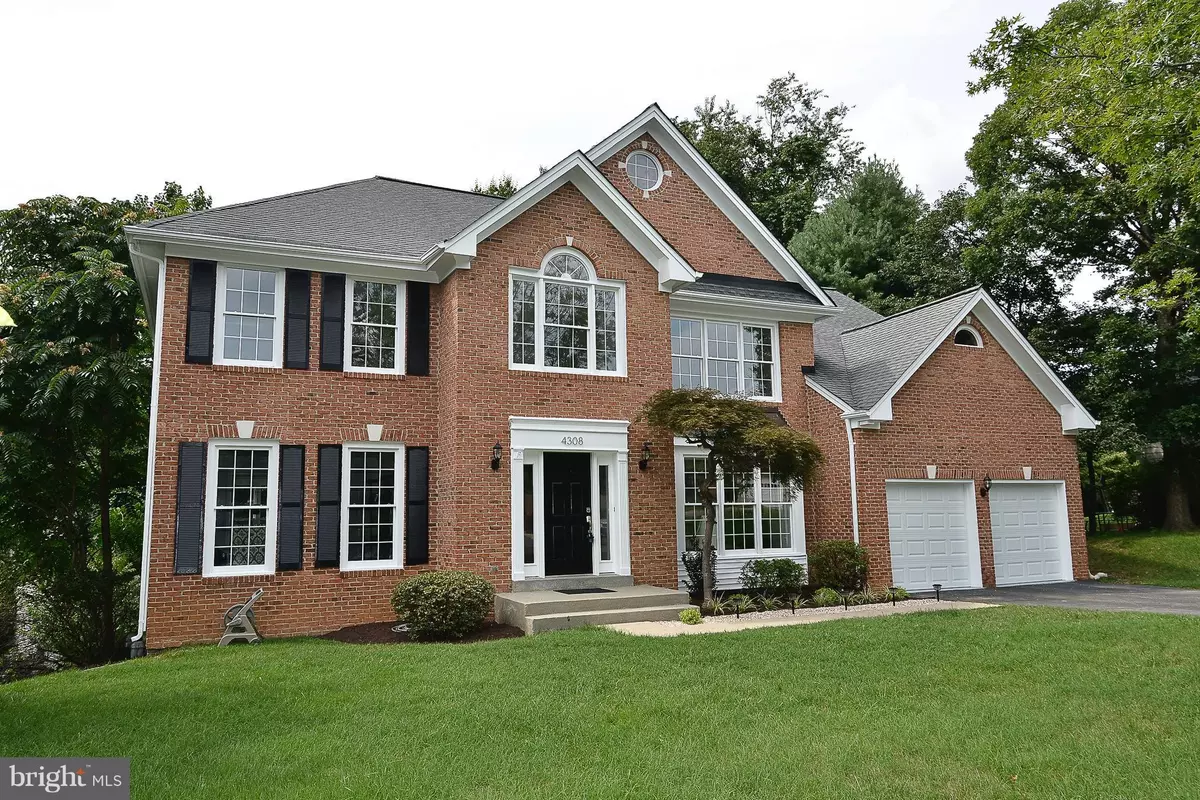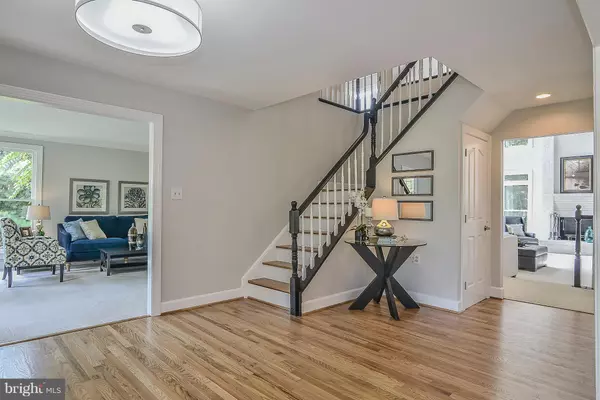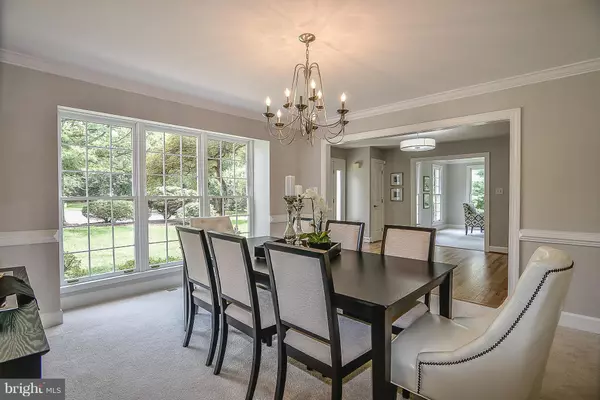$845,000
$874,900
3.4%For more information regarding the value of a property, please contact us for a free consultation.
4308 OAK HILL DR Annandale, VA 22003
5 Beds
4 Baths
3,657 SqFt
Key Details
Sold Price $845,000
Property Type Single Family Home
Sub Type Detached
Listing Status Sold
Purchase Type For Sale
Square Footage 3,657 sqft
Price per Sqft $231
Subdivision Autumn Woods
MLS Listing ID VAFX995016
Sold Date 05/06/19
Style Colonial
Bedrooms 5
Full Baths 3
Half Baths 1
HOA Y/N N
Abv Grd Liv Area 3,657
Originating Board BRIGHT
Year Built 1989
Annual Tax Amount $9,111
Tax Year 2018
Lot Size 0.347 Acres
Acres 0.35
Property Description
Just Reduced! A beautiful family home inside the beltway w/easy access to DC! Over 5,000 sq.ft. -- Very generous room sizes and wonderful natural light throughout. Freshly painted in & out. Over $75k in recent renovations, including kitchen updates, four NEW baths, refinished wood floors, updated light fixtures, replaced upper level HVAC & attic fan, new gar doors. Large gourmet kitchen with granite, new tile flooring, downdraft cooktop, tons of cabinets, buffet, and cheery breakfast room. Soaring two story family room w/fireplace. Main level library. Master Suite w/sitting room, cozy 2-sided fpl, jetted tub, and a walk-in closet you could get lost in! Huge walkout LL Rec Rm & Bonus Rm. Storage galore. Large Private Deck backs to trees. Nestled on quiet cul-de-sac & close to Mason District Park. A commuters dream!
Location
State VA
County Fairfax
Zoning 120
Rooms
Other Rooms Living Room, Dining Room, Primary Bedroom, Sitting Room, Bedroom 2, Bedroom 3, Bedroom 4, Bedroom 5, Kitchen, Game Room, Family Room, Library, Foyer, Breakfast Room, Study, In-Law/auPair/Suite, Laundry, Mud Room, Other, Utility Room, Bathroom 2, Bathroom 3, Primary Bathroom
Basement Full, Walkout Level, Fully Finished
Interior
Interior Features Attic, Breakfast Area, Family Room Off Kitchen, Kitchen - Island, Kitchen - Table Space, Dining Area, Kitchen - Country, Kitchen - Eat-In, Crown Moldings, Primary Bath(s), Wood Floors, WhirlPool/HotTub, Floor Plan - Open, Floor Plan - Traditional
Hot Water Natural Gas
Heating Heat Pump(s)
Cooling Ceiling Fan(s), Central A/C, Zoned
Fireplaces Number 2
Fireplaces Type Equipment, Screen
Equipment Dishwasher, Disposal, Microwave, Oven - Self Cleaning, Refrigerator, Oven - Wall, Cooktop - Down Draft, Washer, Dryer, Oven/Range - Electric, Exhaust Fan, Icemaker
Fireplace Y
Appliance Dishwasher, Disposal, Microwave, Oven - Self Cleaning, Refrigerator, Oven - Wall, Cooktop - Down Draft, Washer, Dryer, Oven/Range - Electric, Exhaust Fan, Icemaker
Heat Source Natural Gas
Laundry Main Floor
Exterior
Exterior Feature Deck(s)
Parking Features Garage Door Opener
Garage Spaces 4.0
Water Access N
Accessibility None
Porch Deck(s)
Attached Garage 2
Total Parking Spaces 4
Garage Y
Building
Lot Description Backs to Trees, Cul-de-sac
Story 3+
Sewer Public Sewer
Water Public
Architectural Style Colonial
Level or Stories 3+
Additional Building Above Grade, Below Grade
New Construction N
Schools
Elementary Schools Columbia
Middle Schools Holmes
High Schools Annandale
School District Fairfax County Public Schools
Others
Senior Community No
Tax ID 0712 38 0006
Ownership Fee Simple
SqFt Source Assessor
Horse Property N
Special Listing Condition Standard
Read Less
Want to know what your home might be worth? Contact us for a FREE valuation!

Our team is ready to help you sell your home for the highest possible price ASAP

Bought with Pearl C Erber • RE/MAX Xecutex
GET MORE INFORMATION





