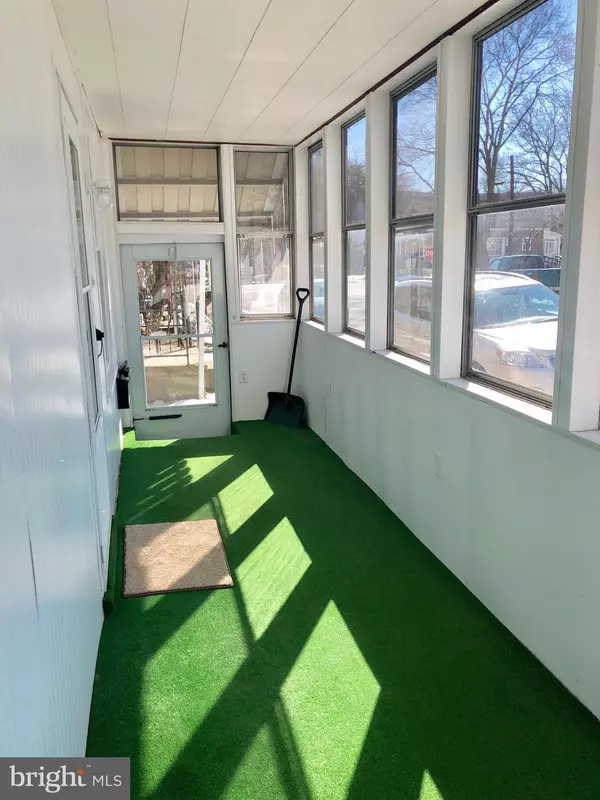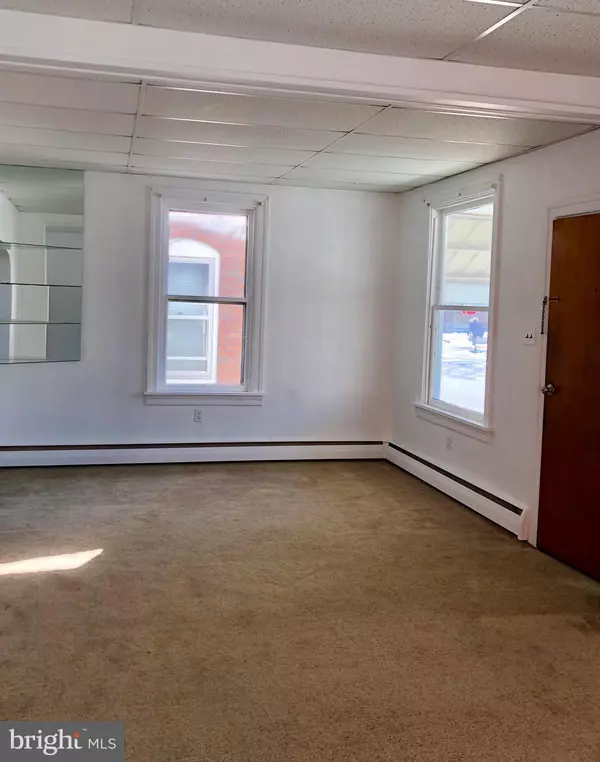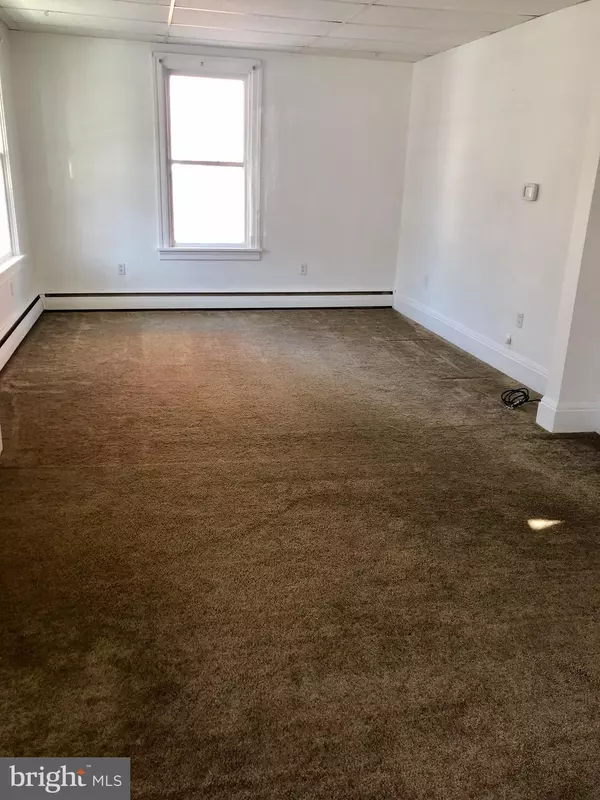$100,000
$119,900
16.6%For more information regarding the value of a property, please contact us for a free consultation.
307 LINDEN AVE Marysville, PA 17053
2,112 SqFt
Key Details
Sold Price $100,000
Property Type Multi-Family
Sub Type Detached
Listing Status Sold
Purchase Type For Sale
Square Footage 2,112 sqft
Price per Sqft $47
MLS Listing ID 1009630328
Sold Date 05/09/19
Style Traditional
HOA Y/N N
Abv Grd Liv Area 2,112
Originating Board BRIGHT
Year Built 1900
Annual Tax Amount $2,145
Tax Year 2018
Lot Size 4,356 Sqft
Acres 0.1
Property Description
Looking for an investment opportunity in Marysville Borough? Look no further! This detached 2-unit is situated in a neighborhood location with easy access to Camp Hill, Harrisburg, and major highways. First floor apartment has a nice and bright enclosed front porch, large living room, dining room, kitchen, and access to basement. Second floor unit features new flooring throughout, and many updates that include new electrical breaker panel and electric wall heaters installed in all rooms. Bathroom remodel includes new tub surround. Spacious, eat-in kitchen features vinyl plank floors and fresh paint. There is a large living room, bedroom, home office/den, and enclosed balcony. Off-street parking for 2 vehicles available in rear. Live in one unit and the rent other or turn back into a Single Family Room! Roof replaced in 2013. Note that heating system was split; 2nd floor has electric heat, 1st Floor has oil heat.
Location
State PA
County Perry
Area Marysville Boro (150150)
Zoning RESIDENTIAL
Rooms
Basement Full, Interior Access, Outside Entrance, Unfinished, Windows
Interior
Interior Features Attic, Carpet, Ceiling Fan(s), Floor Plan - Traditional, Kitchen - Eat-In, 2nd Kitchen
Hot Water Oil
Heating Baseboard - Electric
Cooling Ceiling Fan(s)
Flooring Carpet, Vinyl
Equipment Dishwasher, Oven/Range - Electric, Washer/Dryer Hookups Only, Refrigerator
Fireplace N
Appliance Dishwasher, Oven/Range - Electric, Washer/Dryer Hookups Only, Refrigerator
Heat Source Electric, Oil
Exterior
Exterior Feature Balcony, Enclosed, Porch(es)
Garage Spaces 2.0
Utilities Available Cable TV Available
Water Access N
Roof Type Composite,Rubber
Accessibility None
Porch Balcony, Enclosed, Porch(es)
Total Parking Spaces 2
Garage N
Building
Lot Description Level
Sewer Public Sewer
Water Public
Architectural Style Traditional
Additional Building Above Grade, Below Grade
New Construction N
Schools
Elementary Schools Susquenita
Middle Schools Susquenita
High Schools Susquenita
School District Susquenita
Others
Tax ID 150-152.02-215.000
Ownership Fee Simple
SqFt Source Assessor
Security Features Smoke Detector
Acceptable Financing Cash, Conventional
Listing Terms Cash, Conventional
Financing Cash,Conventional
Special Listing Condition Standard
Read Less
Want to know what your home might be worth? Contact us for a FREE valuation!

Our team is ready to help you sell your home for the highest possible price ASAP

Bought with JIM BEDORF • Coldwell Banker Realty

GET MORE INFORMATION





