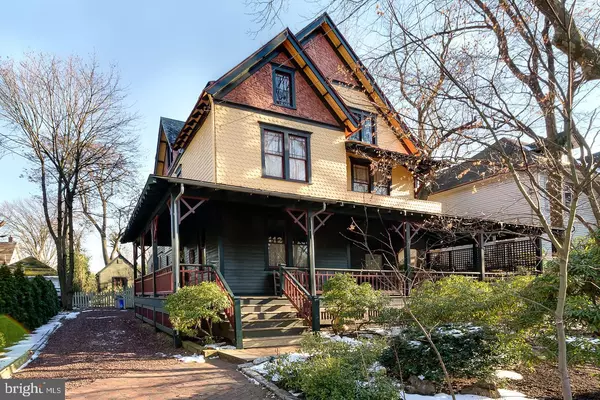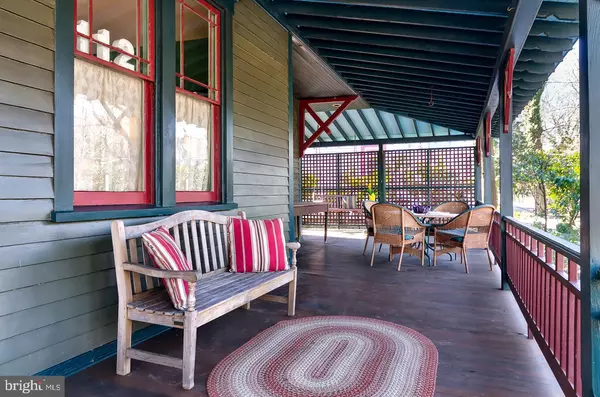$382,000
$389,900
2.0%For more information regarding the value of a property, please contact us for a free consultation.
112 E WALNUT AVE Merchantville, NJ 08109
5 Beds
3 Baths
4,100 SqFt
Key Details
Sold Price $382,000
Property Type Single Family Home
Sub Type Detached
Listing Status Sold
Purchase Type For Sale
Square Footage 4,100 sqft
Price per Sqft $93
Subdivision Cattell Tract
MLS Listing ID NJCD347940
Sold Date 05/10/19
Style Victorian
Bedrooms 5
Full Baths 2
Half Baths 1
HOA Y/N N
Abv Grd Liv Area 4,100
Originating Board BRIGHT
Year Built 1890
Annual Tax Amount $12,346
Tax Year 2019
Lot Size 9,000 Sqft
Acres 0.21
Lot Dimensions 60.00 x 150.00
Property Description
GORGEOUS completely updated Queen Anne Victorian in the Cattell Tract of Merchantville! This award-winning architect-owned gem feasts the eye with a huge Wrap-around Mahogany-decked porch, original glass in well-maintained period windows and a second story balcony. Enter the transomed double front doors to a beautiful foyer featuring all the original turned woodwork, moldings and heart pine floors, as you'll find throughout this 4,000 square foot home. Front facing Den framed by pocket doors could easily become a private office. The Living Room stuns with 9' ceilings, Gas Fireplace, Porch entrance, and a second set of pocket doors that open to the enormous Dining Room with elevated Orangery, perfect for Entertaining! On to the Julia-Child inspired kitchen past the lovely Flex space (now a study) that could be your breakfast room, art space, or kids homework center. The Kitchen glows with skylight and ample south-facing windows, stainless steel appliances and Meganite counters that make it a chef s dream. Pass the generous double wall pantry, bar seating and pendant lighting through the French door to the back porch and a charming, completely fenced garden with separate dog run and two adorable custom outbuildings that are currently potting sheds. A half bath and large coat closet complete the main floor, as you take the elegant paneled stairway to the second level s hall lined transomed doors. The fabulous Master Suite includes a Sitting room, Walk-in Closet, and Master Bath. Bedroom 2 features the front Balcony with beautiful views of the historic district. Sunny Bedroom 3 faces south and is presently used as a yoga room, with a wall mirror and upgraded wool carpet.Bedroom 4 doubles as a nursery or sewing room. A full hall bath and Laundry room make this floor complete, but Surprise -- there s more! The third floor entry,framed by an original stained glass window, is now a studio that could be a Huge 5th Bedroom with soaring ceilings, a blended Great room, and exposed original brick.Each level has its own Zone of Heating and Central air. The Full Basement provides tons of Storage space and the deep driveway affords plenty of parking. The original slate roof is well maintained and certified. The standing-seam tin roof, side and rear wood replacement windows, recessed lighting, and a Home Warranty make this historic home easy to love! It is a great entertaining space that has hosted upwards of 100 guests with flow through to the grand porch! Just a few steps to Downtown Merchantville shops, restaurants, brewery, grocer, art center, yoga studio and seasonal farmers market, this Stunning Home offers you a rare opportunity to become a part of this wonderful town and create your own history!
Location
State NJ
County Camden
Area Merchantville Boro (20424)
Zoning RESIDENTIAL
Rooms
Other Rooms Living Room, Dining Room, Primary Bedroom, Sitting Room, Bedroom 2, Bedroom 3, Bedroom 4, Bedroom 5, Kitchen, Den, Great Room, Laundry, Office, Primary Bathroom
Basement Windows, Unfinished, Full
Interior
Interior Features Floor Plan - Traditional, Primary Bath(s), Pantry, Skylight(s), Stain/Lead Glass, Walk-in Closet(s), Wood Floors
Heating Forced Air, Baseboard - Hot Water
Cooling Central A/C, Zoned
Flooring Wood, Tile/Brick
Fireplaces Number 1
Fireplaces Type Gas/Propane, Mantel(s)
Equipment Built-In Range, Dishwasher, Refrigerator, Washer, Dryer
Fireplace Y
Window Features Replacement,Wood Frame
Appliance Built-In Range, Dishwasher, Refrigerator, Washer, Dryer
Heat Source Natural Gas
Laundry Upper Floor
Exterior
Exterior Feature Porch(es), Wrap Around, Balcony
Garage Spaces 4.0
Fence Picket
Water Access N
Roof Type Slate,Metal
Accessibility None
Porch Porch(es), Wrap Around, Balcony
Total Parking Spaces 4
Garage N
Building
Story 3+
Sewer Public Sewer
Water Public
Architectural Style Victorian
Level or Stories 3+
Additional Building Above Grade, Below Grade
New Construction N
Schools
Elementary Schools Merchantville E.S.
Middle Schools Merchantville
High Schools Haddon Heights H.S.
School District Merchantville Public Schools
Others
Senior Community No
Tax ID 24-00059-00003
Ownership Fee Simple
SqFt Source Assessor
Special Listing Condition Standard
Read Less
Want to know what your home might be worth? Contact us for a FREE valuation!

Our team is ready to help you sell your home for the highest possible price ASAP

Bought with George L Archut • Herron Real Estate

GET MORE INFORMATION





