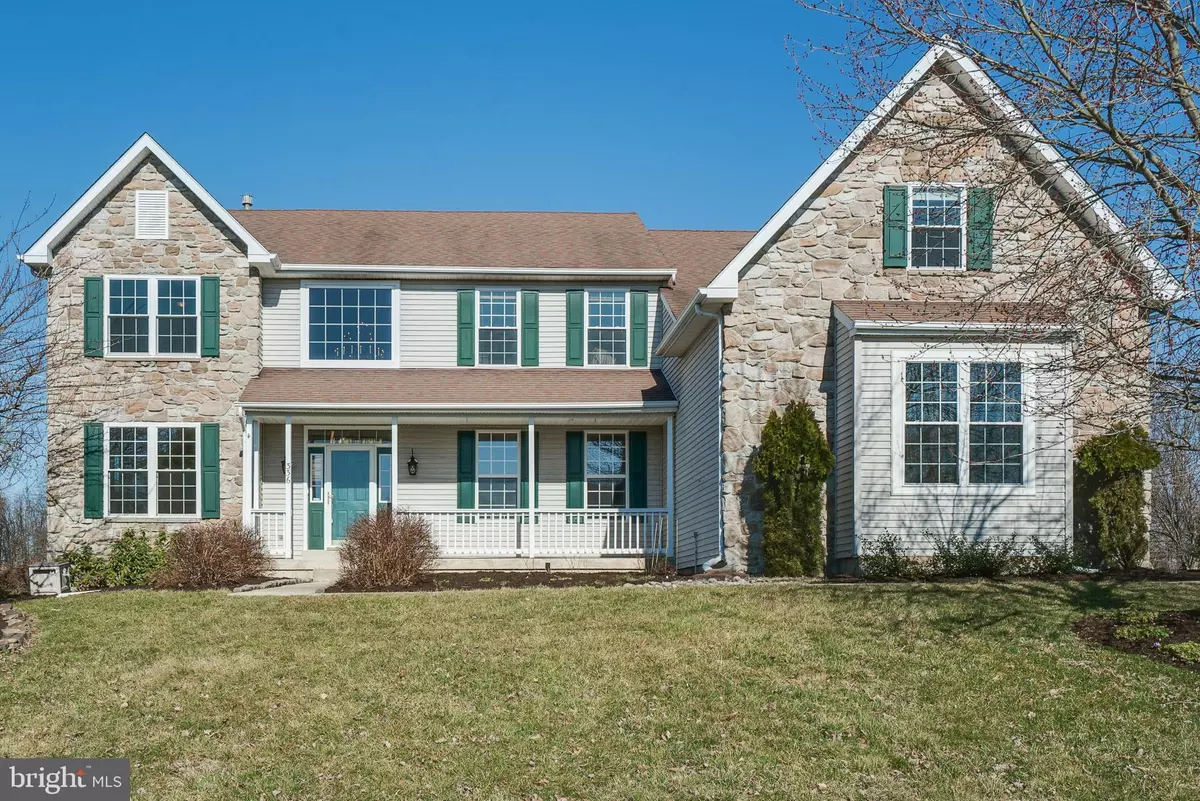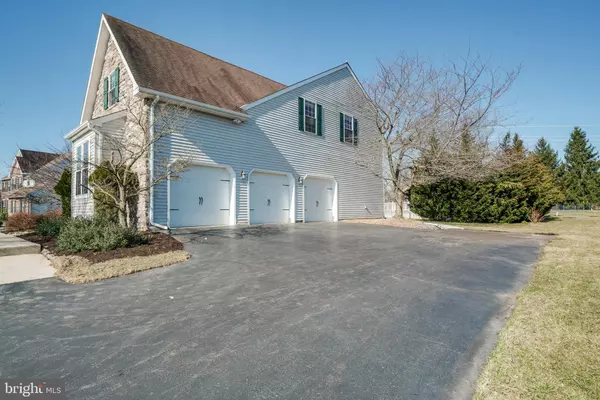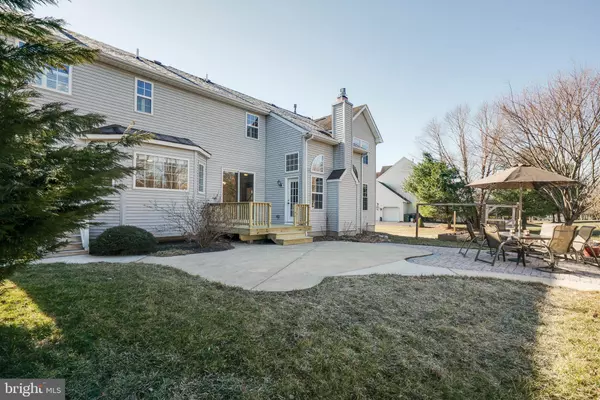$530,000
$528,500
0.3%For more information regarding the value of a property, please contact us for a free consultation.
336 VISTA DR Phoenixville, PA 19460
4 Beds
3 Baths
3,191 SqFt
Key Details
Sold Price $530,000
Property Type Single Family Home
Sub Type Detached
Listing Status Sold
Purchase Type For Sale
Square Footage 3,191 sqft
Price per Sqft $166
Subdivision Rivers Bend
MLS Listing ID PAMC554734
Sold Date 05/09/19
Style Colonial
Bedrooms 4
Full Baths 2
Half Baths 1
HOA Fees $45/ann
HOA Y/N Y
Abv Grd Liv Area 3,191
Originating Board BRIGHT
Year Built 1997
Annual Tax Amount $8,235
Tax Year 2018
Lot Size 0.808 Acres
Acres 0.81
Lot Dimensions 121.00 x 0.00
Property Description
Beautiful 4 bed, 2.1 bath with 3-car garage on level 0.8 acre backing to trees. Phoenixville zip code. Spring-Ford schools. Conveniently located minutes from Routes 422,113, & 29. Easy access to King of Prussia Mall, Providence Town Center, Philadelphia Premium Outlets, Phoenixville, Rivercrest Golf Club, Valley Forge Park, & Schuylkill River Trail trailheads. Interior features include: (1st floor) 9-foot ceilings, hardwood floors, 2-story foyer, living & dining rooms, study, powder room, great room with fireplace and plantation shutters, island kitchen with granite countertops, gas cooking with double-oven range, pantry, breakfast area, laundry room, and inside access to 3-car garage; (2nd floor) 3 nice-sized bedrooms serviced by a full bathroom, catwalk overlooking great room, and large Master Suite featuring sitting room, walk-in closet, shower, tub, and dual vanity; and (basement) full and unfinished. Spring is here - exit to deck from great room or kitchen, and step down to hardscaped patio, above ground pool, fruit & vegetable garden (Strawberries, raspberries, blackberries, blueberries, asparagus, Asian pears, pears, peaches, apples, pluots), and level backyard. Schedule your preview today!
Location
State PA
County Montgomery
Area Upper Providence Twp (10661)
Zoning R1
Rooms
Basement Full
Interior
Hot Water Natural Gas
Heating Forced Air
Cooling Central A/C
Fireplaces Number 1
Fireplaces Type Gas/Propane
Heat Source Natural Gas
Laundry Main Floor
Exterior
Parking Features Garage - Side Entry, Inside Access
Garage Spaces 3.0
Pool Above Ground
Water Access N
Roof Type Shingle
Accessibility None
Attached Garage 3
Total Parking Spaces 3
Garage Y
Building
Lot Description Level, Backs to Trees
Story 2
Sewer Public Sewer
Water Public
Architectural Style Colonial
Level or Stories 2
Additional Building Above Grade, Below Grade
New Construction N
Schools
Elementary Schools Oaks
Middle Schools Spring-Ford Ms 8Th Grade Center
High Schools Spring-Ford Senior
School District Spring-Ford Area
Others
HOA Fee Include Trash,Snow Removal,Common Area Maintenance
Senior Community No
Tax ID 61-00-05310-533
Ownership Fee Simple
SqFt Source Assessor
Special Listing Condition Standard
Read Less
Want to know what your home might be worth? Contact us for a FREE valuation!

Our team is ready to help you sell your home for the highest possible price ASAP

Bought with Carolyn Maniscalco • Keller Williams Realty Group
GET MORE INFORMATION





