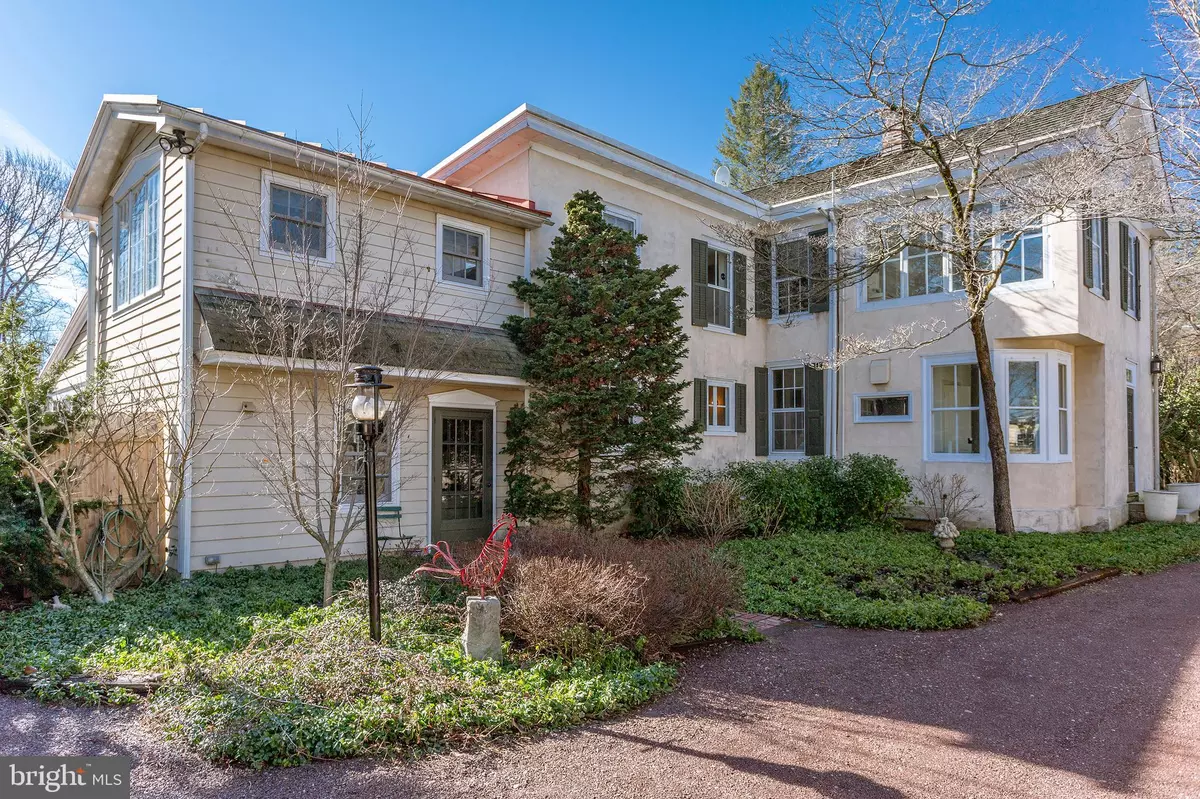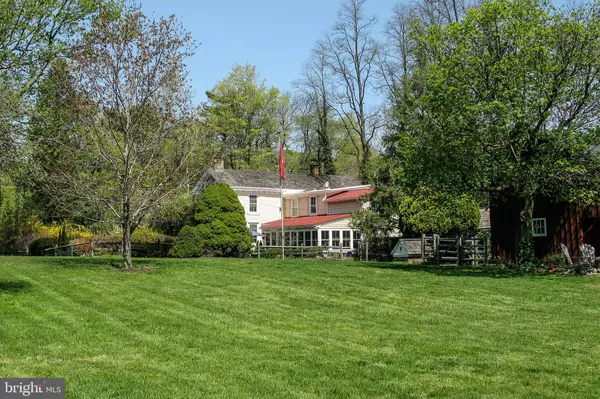$1,014,000
$1,095,000
7.4%For more information regarding the value of a property, please contact us for a free consultation.
6588 UPPER YORK RD New Hope, PA 18938
4 Beds
3 Baths
2,936 SqFt
Key Details
Sold Price $1,014,000
Property Type Single Family Home
Sub Type Detached
Listing Status Sold
Purchase Type For Sale
Square Footage 2,936 sqft
Price per Sqft $345
Subdivision None Available
MLS Listing ID PABU442364
Sold Date 05/10/19
Style Farmhouse/National Folk
Bedrooms 4
Full Baths 3
HOA Y/N N
Abv Grd Liv Area 2,936
Originating Board BRIGHT
Year Built 1825
Annual Tax Amount $13,273
Tax Year 2018
Lot Size 3.370 Acres
Acres 3.37
Lot Dimensions 224 x 580
Property Description
Bucks County farmhouse meets European simplicity. Set in the heart of Solebury village, this striking fieldstone and clapboard home offers an ideal location with landscaped privacy. The home offers spacious rooms and a flexible floor plan with the possibility of a 1st floor master bedroom with full bath. Upon entry you are taken by the high ceilings, hardwood floors, plaster walls and neutral color palette. The formal living room features a fireplace, deep set windows, beautiful built ins and crown moldings. There is also a formal dining room and a large eat-in kitchen offering all of the modern amenities one expects today. Off of the kitchen is a large mud room and also a lovely all seasons sun room with walls of windows overlooking the bricked terraced pool area perfect for indoor and outdoor entertaining. Three additional bedrooms occupy the second floor. The largest bedroom has its own en-suite bath with a two room configuration. A second staircase leads to an additional bedroom suite with bath and sitting area which overlooks the large swimming pool. All bedrooms are spacious and bright with beautiful hardwood floors. The home is located on over 3 beautiful acres draped in magnificent, mature plantings and is framed for privacy with shrubs and a tree lined driveway. The heated pool and surrounding terrace open out to lawns and long distance views. There is also a two story barn which offers a spacious 2 car garage, workshop and a second floor for storage. This property epitomizes old Bucks County with a minimalist flare and attention to every detail. Located 70 minutes to NYC, 50 minutes to Philadelphia and 35 to Princeton.
Location
State PA
County Bucks
Area Solebury Twp (10141)
Zoning R2
Rooms
Basement Partial, Outside Entrance, Unfinished
Main Level Bedrooms 1
Interior
Interior Features Attic, Double/Dual Staircase, Family Room Off Kitchen, Floor Plan - Traditional, Formal/Separate Dining Room, Kitchen - Country, Kitchen - Eat-In, Kitchen - Table Space, Primary Bath(s), Recessed Lighting, Stall Shower, Wood Floors
Hot Water Oil
Heating Hot Water, Radiant, Radiator
Cooling Central A/C
Flooring Stone, Wood
Fireplaces Number 2
Fireplaces Type Wood
Equipment Built-In Range, Dishwasher, Oven/Range - Gas, Range Hood
Fireplace Y
Appliance Built-In Range, Dishwasher, Oven/Range - Gas, Range Hood
Heat Source Oil
Laundry Main Floor, Has Laundry
Exterior
Exterior Feature Patio(s), Terrace
Parking Features Additional Storage Area, Oversized
Garage Spaces 8.0
Fence Partially, Split Rail, Wire
Pool In Ground, Heated
Utilities Available Cable TV, Phone
Water Access N
View Garden/Lawn
Roof Type Metal,Shake
Accessibility None
Porch Patio(s), Terrace
Road Frontage Boro/Township
Total Parking Spaces 8
Garage Y
Building
Lot Description Cleared, Landscaping, Level, Open, Partly Wooded, Private, Rear Yard, SideYard(s), Vegetation Planting
Story 2
Sewer On Site Septic
Water Private, Well
Architectural Style Farmhouse/National Folk
Level or Stories 2
Additional Building Above Grade, Below Grade
Structure Type 9'+ Ceilings,Plaster Walls
New Construction N
Schools
School District New Hope-Solebury
Others
Senior Community No
Tax ID 41-017-010
Ownership Fee Simple
SqFt Source Estimated
Acceptable Financing Cash, Conventional, Negotiable
Listing Terms Cash, Conventional, Negotiable
Financing Cash,Conventional,Negotiable
Special Listing Condition Standard
Read Less
Want to know what your home might be worth? Contact us for a FREE valuation!

Our team is ready to help you sell your home for the highest possible price ASAP

Bought with Louise M Williamson • Keller Williams Real Estate-Doylestown

GET MORE INFORMATION





