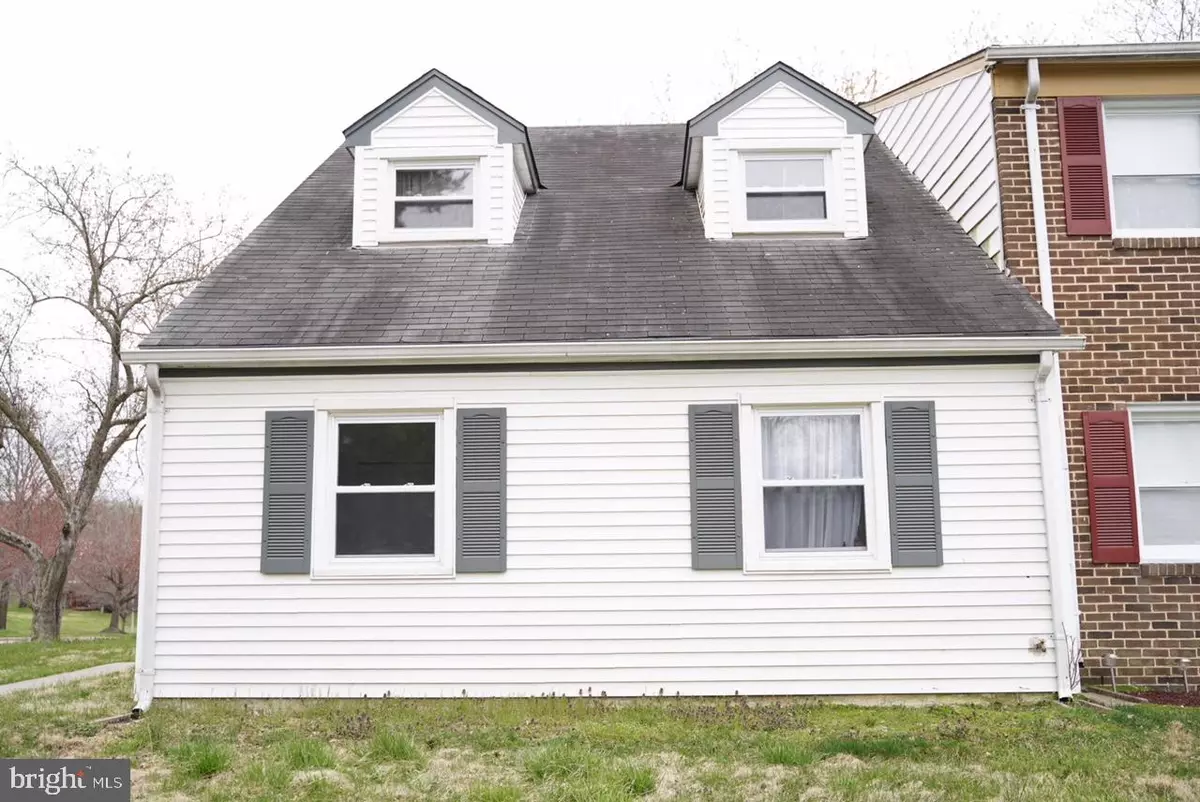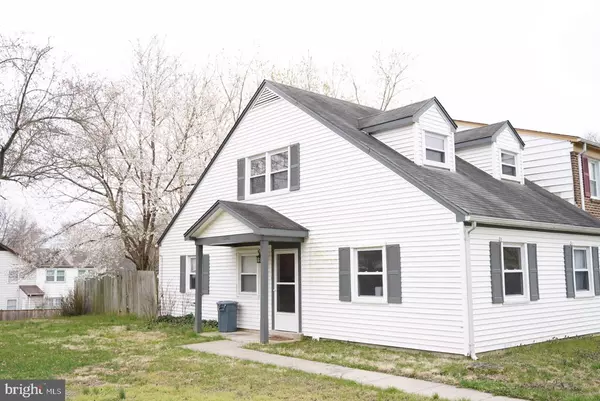$250,000
$245,000
2.0%For more information regarding the value of a property, please contact us for a free consultation.
12441 PERSIMMON RD Upper Marlboro, MD 20772
3 Beds
2 Baths
1,353 SqFt
Key Details
Sold Price $250,000
Property Type Townhouse
Sub Type End of Row/Townhouse
Listing Status Sold
Purchase Type For Sale
Square Footage 1,353 sqft
Price per Sqft $184
Subdivision Brandywine Country
MLS Listing ID MDPG522630
Sold Date 05/08/19
Style Cape Cod
Bedrooms 3
Full Baths 2
HOA Fees $72/mo
HOA Y/N Y
Abv Grd Liv Area 1,353
Originating Board BRIGHT
Year Built 1971
Annual Tax Amount $2,994
Tax Year 2018
Lot Size 3,366 Sqft
Acres 0.08
Property Description
Beautiful Updated end-unit Town home perfectly located near commuter routes and shopping. This home has a open floor plan with new hardwood flooring, newer energy efficient appliances, a brand new front door and much more. Move in ready! Come see this one before it is too late!
Location
State MD
County Prince Georges
Zoning RT
Rooms
Main Level Bedrooms 2
Interior
Interior Features Dining Area, Entry Level Bedroom, Floor Plan - Traditional, Primary Bath(s), Upgraded Countertops, Wood Floors
Heating Heat Pump(s)
Cooling Central A/C
Flooring Wood
Equipment Dryer - Electric, Disposal, Dishwasher, ENERGY STAR Dishwasher, ENERGY STAR Refrigerator, Built-In Microwave, Oven/Range - Electric, Washer, Water Heater - High-Efficiency
Window Features Double Pane
Appliance Dryer - Electric, Disposal, Dishwasher, ENERGY STAR Dishwasher, ENERGY STAR Refrigerator, Built-In Microwave, Oven/Range - Electric, Washer, Water Heater - High-Efficiency
Heat Source Electric
Exterior
Parking On Site 2
Fence Wood
Amenities Available Pool - Outdoor, Tennis Courts
Water Access N
Accessibility Level Entry - Main
Garage N
Building
Story 2
Sewer Public Sewer
Water Public
Architectural Style Cape Cod
Level or Stories 2
Additional Building Above Grade, Below Grade
New Construction N
Schools
School District Prince George'S County Public Schools
Others
HOA Fee Include Management,Reserve Funds
Senior Community No
Tax ID 17151714435
Ownership Fee Simple
SqFt Source Estimated
Acceptable Financing Cash, FHA, Conventional
Listing Terms Cash, FHA, Conventional
Financing Cash,FHA,Conventional
Special Listing Condition Standard
Read Less
Want to know what your home might be worth? Contact us for a FREE valuation!

Our team is ready to help you sell your home for the highest possible price ASAP

Bought with Erin K Jones • KW Metro Center
GET MORE INFORMATION





