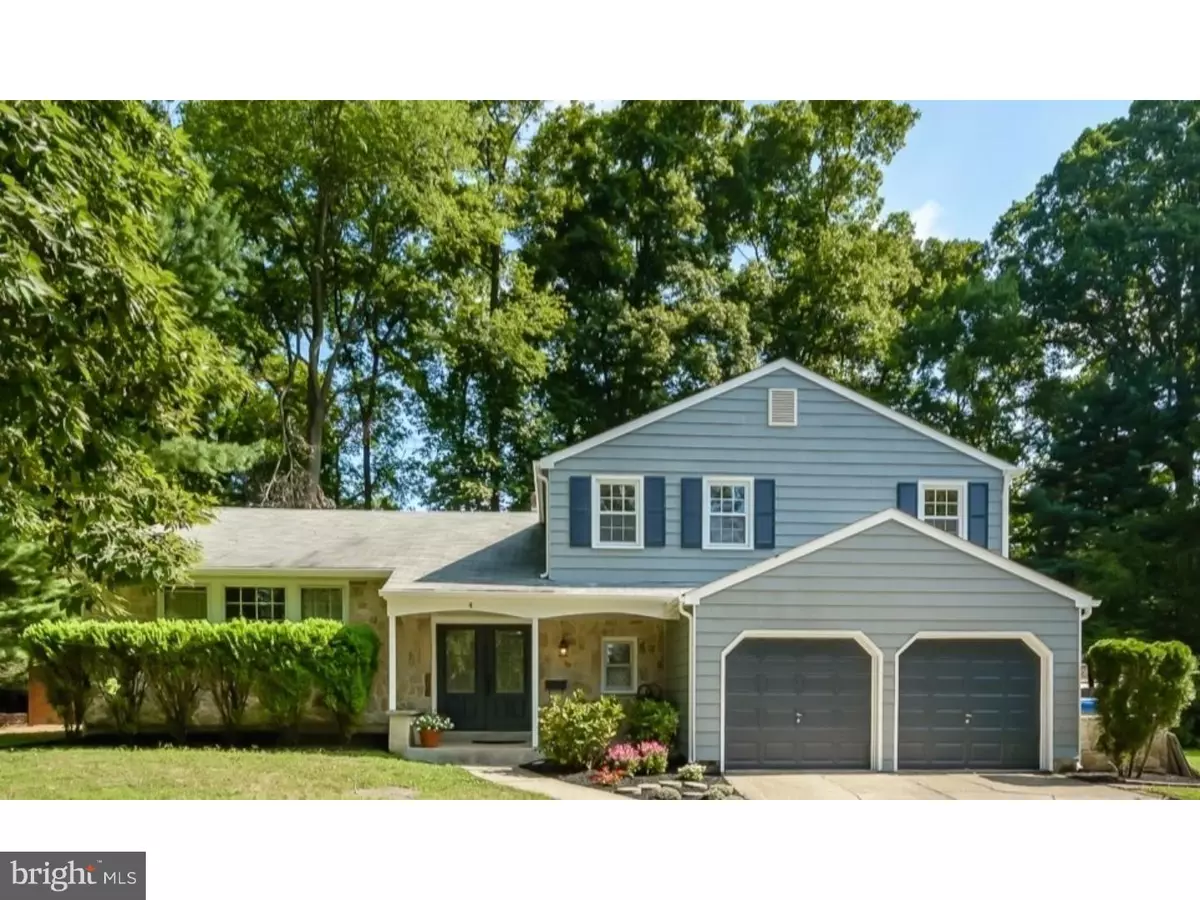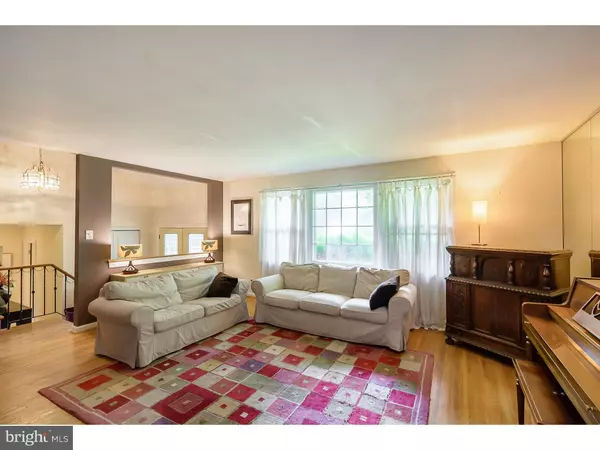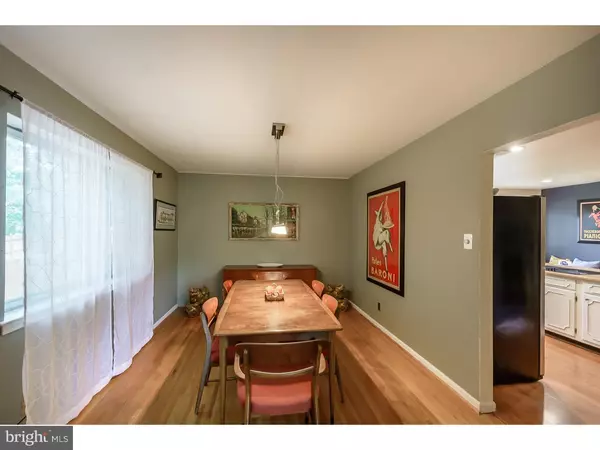$309,000
$314,000
1.6%For more information regarding the value of a property, please contact us for a free consultation.
4 HENFIELD TER Cherry Hill, NJ 08003
4 Beds
3 Baths
2,545 SqFt
Key Details
Sold Price $309,000
Property Type Single Family Home
Sub Type Detached
Listing Status Sold
Purchase Type For Sale
Square Footage 2,545 sqft
Price per Sqft $121
Subdivision Surrey Place East
MLS Listing ID 1002431390
Sold Date 05/07/19
Style Contemporary,Split Level
Bedrooms 4
Full Baths 2
Half Baths 1
HOA Y/N N
Abv Grd Liv Area 2,545
Originating Board TREND
Year Built 1970
Annual Tax Amount $9,411
Tax Year 2017
Lot Size 9,375 Sqft
Acres 0.22
Lot Dimensions 75X125
Property Description
Discover Henfield Terrace, a beautiful cul-de-sac nestled in the tree-lined community of Surrey Place East. Wander along the beautifully landscape walk way to this freshly painted home. Feel it beckon you to enter through the elegant front door. The foyer embraces your vision to experience the panoramic view of open concept living. Spacious living-room, eat-in kitchen, family-room and finished basement allow for endless entertaining possibilities. Roomy bedrooms, updated bathrooms and lots of closet space make for comfortable living. Escape to a wooded fenced-in backyard and let your hectic day wash gently away in this peaceful setting. Tour this gem for yourself and experience it's warmth and charm. Survey, Certificate of Occupancy and a one year Home Warranty Policy provided.
Location
State NJ
County Camden
Area Cherry Hill Twp (20409)
Zoning R
Rooms
Other Rooms Living Room, Dining Room, Primary Bedroom, Bedroom 2, Bedroom 3, Kitchen, Family Room, Foyer, Bedroom 1, Laundry, Storage Room
Basement Full, Drainage System, Fully Finished, Sump Pump
Interior
Interior Features Primary Bath(s), Kitchen - Island, Kitchen - Eat-In
Hot Water Natural Gas
Heating Forced Air, Humidifier
Cooling Central A/C
Flooring Wood, Fully Carpeted, Tile/Brick, Stone
Fireplaces Number 1
Fireplaces Type Stone
Equipment Cooktop, Oven - Wall, Dishwasher, Disposal
Fireplace Y
Appliance Cooktop, Oven - Wall, Dishwasher, Disposal
Heat Source Natural Gas
Laundry Main Floor
Exterior
Exterior Feature Patio(s), Porch(es)
Parking Features Inside Access, Garage - Front Entry
Garage Spaces 4.0
Fence Other
Utilities Available Cable TV
Water Access N
Roof Type Shingle
Street Surface Black Top
Accessibility None
Porch Patio(s), Porch(es)
Road Frontage Boro/Township
Attached Garage 2
Total Parking Spaces 4
Garage Y
Building
Lot Description Cul-de-sac, Trees/Wooded, Front Yard, Rear Yard, SideYard(s)
Story Other
Foundation Stone, Concrete Perimeter
Sewer Public Sewer
Water Public
Architectural Style Contemporary, Split Level
Level or Stories Other
Additional Building Above Grade
Structure Type 9'+ Ceilings
New Construction N
Schools
Elementary Schools Joseph D. Sharp
Middle Schools Beck
High Schools Cherry Hill High - East
School District Cherry Hill Township Public Schools
Others
Senior Community No
Tax ID 09-00515 03-00027
Ownership Fee Simple
SqFt Source Assessor
Acceptable Financing Conventional, VA, FHA 203(b)
Horse Property N
Listing Terms Conventional, VA, FHA 203(b)
Financing Conventional,VA,FHA 203(b)
Special Listing Condition Standard
Read Less
Want to know what your home might be worth? Contact us for a FREE valuation!

Our team is ready to help you sell your home for the highest possible price ASAP

Bought with Marion M Mourey • Keller Williams Realty - Moorestown

GET MORE INFORMATION





