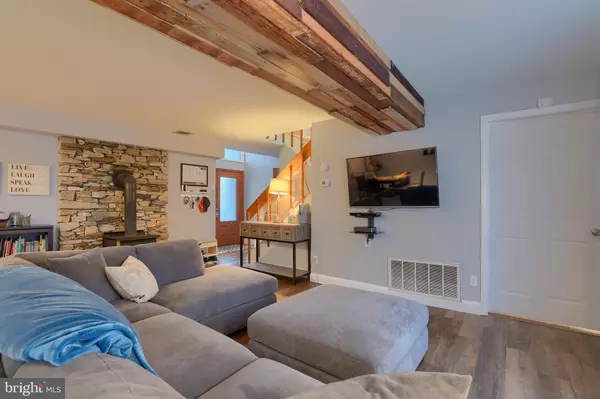$222,500
$232,000
4.1%For more information regarding the value of a property, please contact us for a free consultation.
3482 DAWN VIEW DR Lancaster, PA 17601
4 Beds
3 Baths
1,994 SqFt
Key Details
Sold Price $222,500
Property Type Single Family Home
Sub Type Twin/Semi-Detached
Listing Status Sold
Purchase Type For Sale
Square Footage 1,994 sqft
Price per Sqft $111
Subdivision None Available
MLS Listing ID PALA124496
Sold Date 05/08/19
Style Contemporary
Bedrooms 4
Full Baths 2
Half Baths 1
HOA Y/N N
Abv Grd Liv Area 1,994
Originating Board BRIGHT
Year Built 1987
Annual Tax Amount $4,396
Tax Year 2018
Lot Size 10,019 Sqft
Acres 0.23
Lot Dimensions 0.00 x 0.00
Property Sub-Type Twin/Semi-Detached
Property Description
Hempfield Schools! Nicely situated atop a quiet cul-de-sac lane affording panoramic views, this contemporary 4 bed, 2.5 bath home does not disappoint. In nearly 2000 square feet of living space, this home offers loads of architectural interest with skylights, vaulted ceilings, casement windows, and wide baseboards. Huge owner's suite with walk-in closet and adjacent nursery or office. Luxury flooring in Farm House Hickory on the main level, recently installed carpeting on the upper level. First floor bedroom/bonus room opens to the rear deck! Gorgeous kitchen with granite tops, white subway tile backsplash, and upgraded cabinetry. Spacious bedrooms, warm neutral palette, and large outdoor living space. Replacement windows! Eligible for Zero-down USDA financing! Great home you won't want to miss!
Location
State PA
County Lancaster
Area West Hempfield Twp (10530)
Zoning RESID
Rooms
Main Level Bedrooms 1
Interior
Interior Features Combination Dining/Living, Entry Level Bedroom, Family Room Off Kitchen, Floor Plan - Open, Skylight(s), Wood Stove
Heating Heat Pump(s)
Cooling Central A/C
Window Features Casement,Skylights
Heat Source Electric
Exterior
Parking Features Garage Door Opener, Inside Access, Garage - Front Entry
Garage Spaces 4.0
Water Access N
Accessibility None
Attached Garage 1
Total Parking Spaces 4
Garage Y
Building
Lot Description Level, Rear Yard
Story 2
Sewer Public Sewer
Water Public
Architectural Style Contemporary
Level or Stories 2
Additional Building Above Grade, Below Grade
New Construction N
Schools
School District Hempfield
Others
Senior Community No
Tax ID 300-12177-0-0000
Ownership Fee Simple
SqFt Source Assessor
Acceptable Financing Cash, Conventional, FHA, VA, USDA
Listing Terms Cash, Conventional, FHA, VA, USDA
Financing Cash,Conventional,FHA,VA,USDA
Special Listing Condition Standard
Read Less
Want to know what your home might be worth? Contact us for a FREE valuation!

Our team is ready to help you sell your home for the highest possible price ASAP

Bought with Austin Will • Berkshire Hathaway HomeServices Homesale Realty
GET MORE INFORMATION





