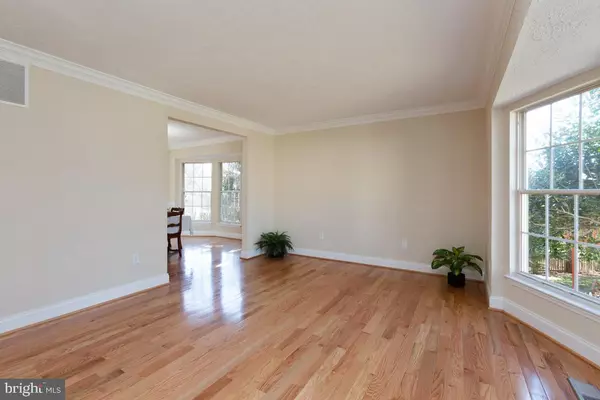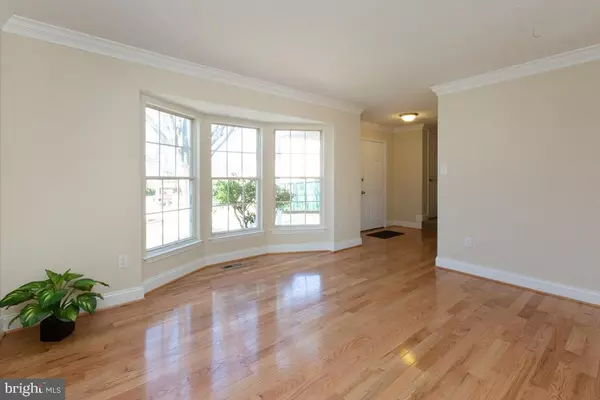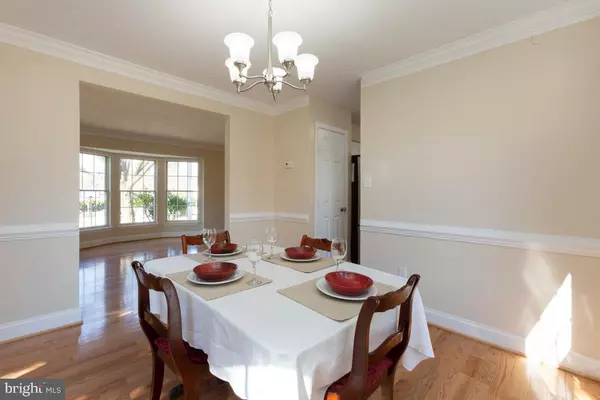$495,000
$500,000
1.0%For more information regarding the value of a property, please contact us for a free consultation.
8694 OPEN MEADOW WAY Columbia, MD 21045
4 Beds
3 Baths
2,708 SqFt
Key Details
Sold Price $495,000
Property Type Single Family Home
Sub Type Detached
Listing Status Sold
Purchase Type For Sale
Square Footage 2,708 sqft
Price per Sqft $182
Subdivision Long Meadow
MLS Listing ID MDHW250722
Sold Date 05/09/19
Style Colonial
Bedrooms 4
Full Baths 2
Half Baths 1
HOA Fees $10/ann
HOA Y/N Y
Abv Grd Liv Area 1,908
Originating Board BRIGHT
Year Built 1988
Annual Tax Amount $6,627
Tax Year 2019
Lot Size 0.281 Acres
Acres 0.28
Property Description
Welcome to this beautiful oasis in the heart of Columbia, Maryland that you can call home! Located in the desirable neighborhood of Long Meadow, your potential new home is perfectly nestled at the end of the street and deep within this wonderful Howard County community. Great care has been made to create a "Ready to move in experience" that will feel like you're truly getting a new place to live. In addition to fresh paint throughout, major upgrades include newly installed hardwood floors on the main level, new wall to wall carpeting throughout the second level and lower level, all brand-new appliances in the completely modernized kitchen, along with newly outfitted and tiled bathrooms, newly installed sliding glass doors, and new HVAC and a new roof that were both installed in late February 2019! This classic floor plan is upgraded throughout all 3 levels. The kitchen features granite countertops, a convenient breakfast bar, and white Shaker-style cabinets. The adjoining family room provides access to a huge deck that overlooks a fenced backyard and lower tiered brick patio. The dining room and living room both boast bay windows that provide extra space in each. The second level has 3 bedrooms along with a master suite with an attached full bathroom containing new double sinks, granite countertop, and a newly installed shower that has been customized with tile. The finished lower level offers plenty of recreational space, a wet bar, and a spacious bonus room with a closet. Step into the utility room and discover a brand-new washer and dryer. On top of all these new features, there is no CPRA fee for residents in Long Meadow! It's the perfect scenario to living well in Columbia! Welcome Home!
Location
State MD
County Howard
Zoning R12
Rooms
Other Rooms Living Room, Dining Room, Primary Bedroom, Bedroom 2, Bedroom 3, Bedroom 4, Kitchen, Family Room, Basement, Foyer, Utility Room, Bonus Room
Basement Full, Fully Finished, Improved, Outside Entrance, Walkout Level, Heated, Rear Entrance, Sump Pump
Interior
Interior Features Attic, Bar, Carpet, Chair Railings, Combination Kitchen/Living, Crown Moldings, Dining Area, Floor Plan - Traditional, Formal/Separate Dining Room, Primary Bath(s), Pantry, Upgraded Countertops, Walk-in Closet(s), Wood Floors
Hot Water Electric
Heating Heat Pump(s), Forced Air
Cooling Central A/C, Heat Pump(s)
Flooring Carpet, Ceramic Tile, Hardwood
Fireplaces Number 1
Fireplaces Type Screen, Mantel(s)
Equipment Built-In Microwave, Dishwasher, Disposal, Dryer, Exhaust Fan, Icemaker, Oven/Range - Electric, Refrigerator, Stainless Steel Appliances, Washer, Water Heater
Fireplace Y
Window Features Bay/Bow,Casement,Double Pane,Screens
Appliance Built-In Microwave, Dishwasher, Disposal, Dryer, Exhaust Fan, Icemaker, Oven/Range - Electric, Refrigerator, Stainless Steel Appliances, Washer, Water Heater
Heat Source Electric
Laundry Basement
Exterior
Exterior Feature Deck(s)
Parking Features Garage - Front Entry, Garage Door Opener
Garage Spaces 2.0
Fence Partially, Rear
Water Access N
View Trees/Woods
Roof Type Asphalt
Accessibility None
Porch Deck(s)
Attached Garage 2
Total Parking Spaces 2
Garage Y
Building
Lot Description Backs to Trees, No Thru Street, Rear Yard, Sloping
Story 3+
Sewer Public Sewer
Water Public
Architectural Style Colonial
Level or Stories 3+
Additional Building Above Grade, Below Grade
Structure Type Dry Wall
New Construction N
Schools
Elementary Schools Phelps Luck
Middle Schools Bonnie Branch
High Schools Long Reach
School District Howard County Public School System
Others
Senior Community No
Tax ID 1406507921
Ownership Fee Simple
SqFt Source Assessor
Horse Property N
Special Listing Condition Standard
Read Less
Want to know what your home might be worth? Contact us for a FREE valuation!

Our team is ready to help you sell your home for the highest possible price ASAP

Bought with David E Jimenez • RE/MAX Sails Inc.

GET MORE INFORMATION





