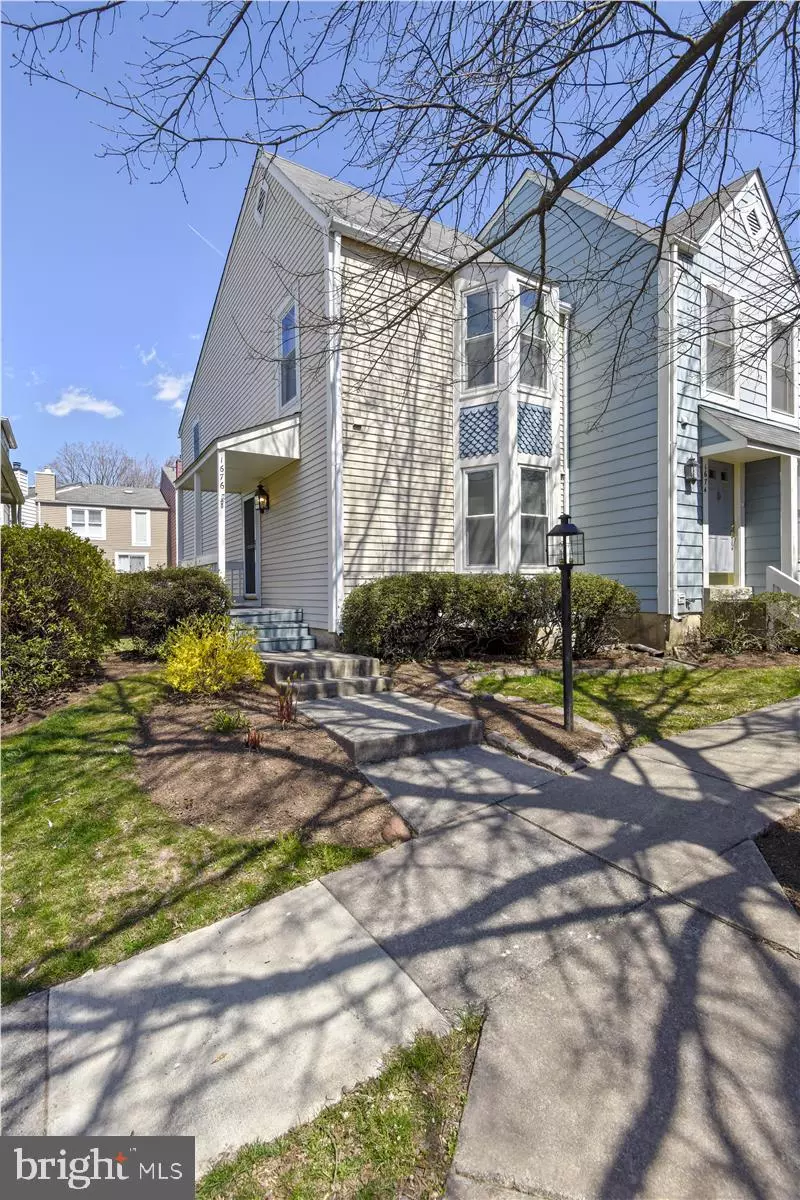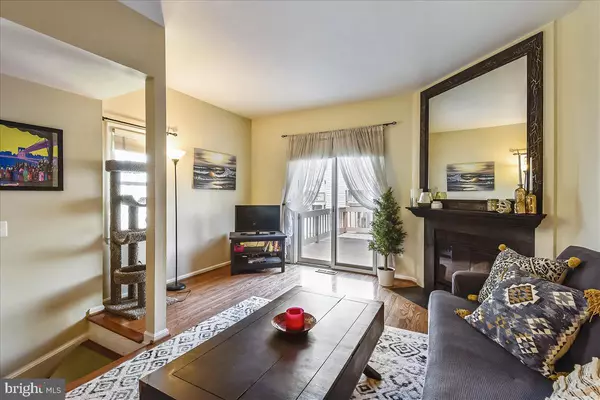$393,000
$395,000
0.5%For more information regarding the value of a property, please contact us for a free consultation.
1676 OAKTREE CT Reston, VA 20194
2 Beds
3 Baths
1,080 SqFt
Key Details
Sold Price $393,000
Property Type Townhouse
Sub Type End of Row/Townhouse
Listing Status Sold
Purchase Type For Sale
Square Footage 1,080 sqft
Price per Sqft $363
Subdivision Whisperhill
MLS Listing ID VAFX993162
Sold Date 05/07/19
Style Colonial
Bedrooms 2
Full Baths 2
Half Baths 1
HOA Fees $33/qua
HOA Y/N Y
Abv Grd Liv Area 1,080
Originating Board BRIGHT
Year Built 1986
Annual Tax Amount $4,187
Tax Year 2018
Lot Size 1,277 Sqft
Acres 0.03
Property Description
GREAT LOCATION in popular Whisperhill, North Reston -- Charming Victorian-inspired end-unit townhome offering 2 bedrooms and 2.5 baths with 1300 square feet of living space on 3 levels. The main level has an open living room and dining area with hardwood floors and a wood-burning fireplace, as well as an updated kitchen with an eat-in area, fresh white cabinets, granite counter tops, stainless steel appliances. Off the living room, the glass sliding doors open up to a large deck overlooking the community common areas. The upper level has a gracious master bedroom with a window seat with a practical separate vanity and 2 closets, and a second bedroom and full bath off the hallway. The lower level offer a recreational room and a full bath. This area can serve as a home office or a 3rd bedroom. Reston offers an abundance of conveniences such as commuter routes, playgrounds, 52 miles of paved trails, parks, lakes, tennis courts, pools, etc. Trader Joes lies conveniently 1 block away, Reston Town Center within 1 mile and Reston Metro stations less than 3 miles away. Welcome to a life of with Old World charm combined with modern convenience and practicality. CLOSING 90 DAYS AS THE PROPERTY HAS A LEASE RUNNING UNTIL JUNE 30, 2019. Gre
Location
State VA
County Fairfax
Zoning 372
Direction Southwest
Rooms
Other Rooms Living Room, Dining Room, Primary Bedroom, Kitchen, Family Room, Bedroom 1, Bathroom 1, Bathroom 2, Half Bath
Basement Daylight, Full
Interior
Interior Features Breakfast Area, Carpet
Heating Heat Pump(s)
Cooling Heat Pump(s), Ceiling Fan(s)
Fireplaces Number 1
Heat Source Electric
Exterior
Exterior Feature Porch(es), Deck(s)
Garage Spaces 2.0
Water Access N
Accessibility None
Porch Porch(es), Deck(s)
Total Parking Spaces 2
Garage N
Building
Story 3+
Sewer Public Sewer
Water Public
Architectural Style Colonial
Level or Stories 3+
Additional Building Above Grade, Below Grade
New Construction N
Schools
Elementary Schools Aldrin
Middle Schools Herndon
High Schools Herndon
School District Fairfax County Public Schools
Others
HOA Fee Include Snow Removal,Trash,Common Area Maintenance
Senior Community No
Tax ID 0171 091B0098
Ownership Fee Simple
SqFt Source Assessor
Special Listing Condition Standard
Read Less
Want to know what your home might be worth? Contact us for a FREE valuation!

Our team is ready to help you sell your home for the highest possible price ASAP

Bought with Vilma (Liliana) L Uriarte • Long & Foster Real Estate, Inc.

GET MORE INFORMATION





