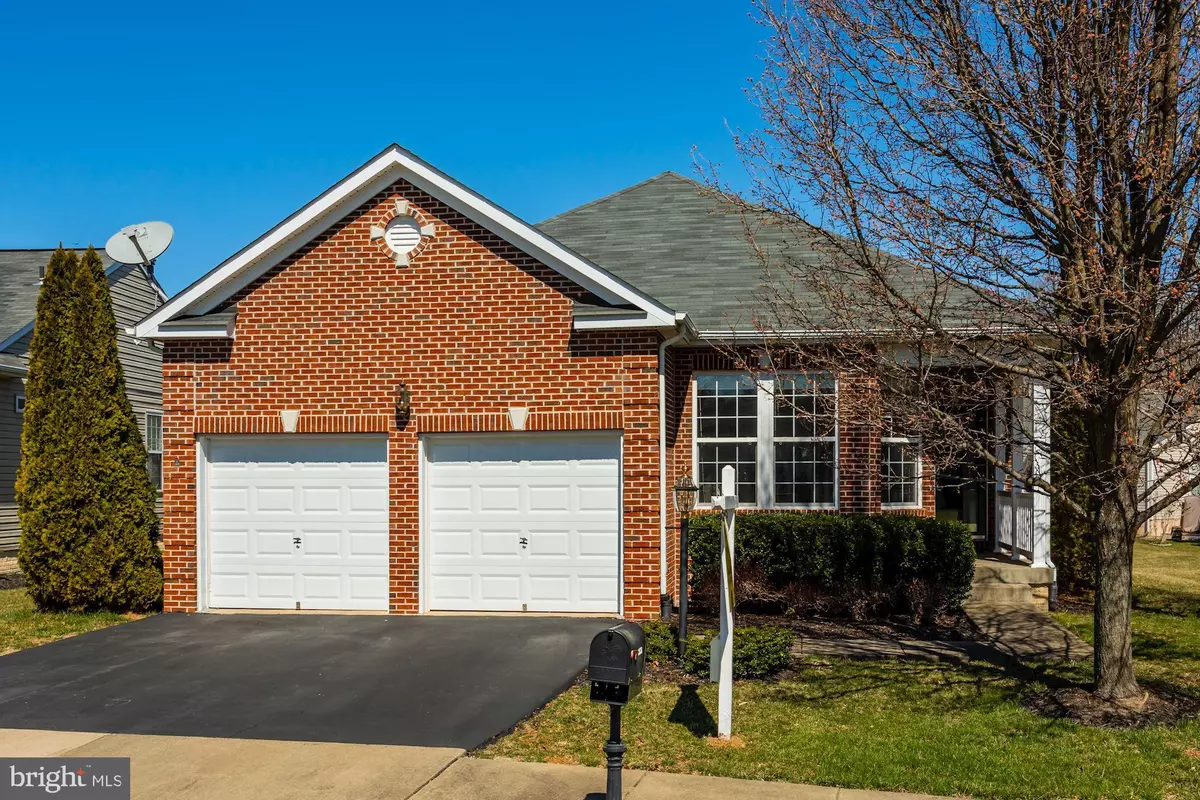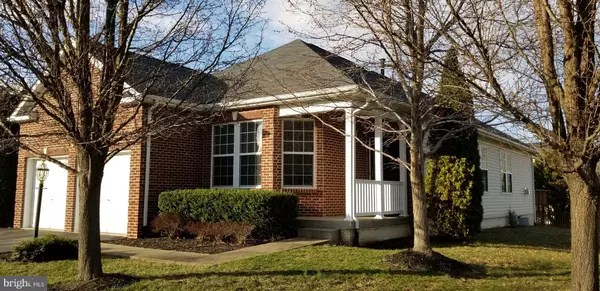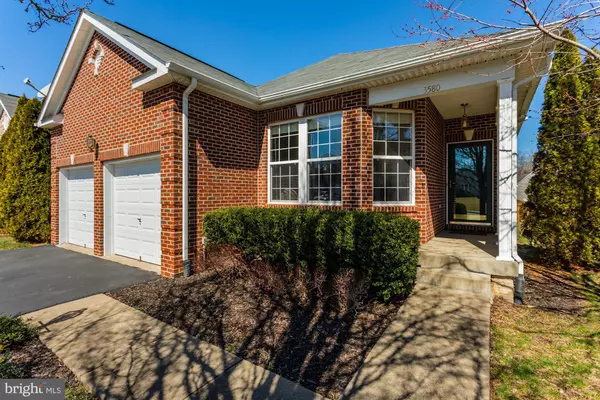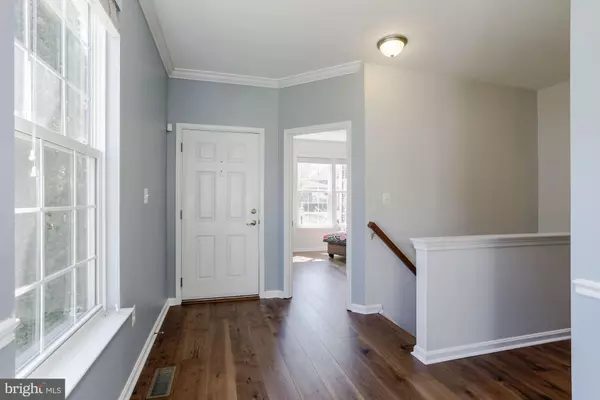$413,000
$415,000
0.5%For more information regarding the value of a property, please contact us for a free consultation.
3580 SUTHERLAND CT Warrenton, VA 20187
3 Beds
2 Baths
1,885 SqFt
Key Details
Sold Price $413,000
Property Type Single Family Home
Sub Type Detached
Listing Status Sold
Purchase Type For Sale
Square Footage 1,885 sqft
Price per Sqft $219
Subdivision Vint Hill
MLS Listing ID VAFQ155848
Sold Date 05/07/19
Style Ranch/Rambler
Bedrooms 3
Full Baths 2
HOA Fees $30/mo
HOA Y/N Y
Abv Grd Liv Area 1,885
Originating Board BRIGHT
Year Built 2005
Annual Tax Amount $3,252
Tax Year 2018
Lot Size 7,632 Sqft
Acres 0.18
Property Description
ABSOLUTELY GORGEOUS/TURN-KEY HOME. NEW HARDWOOD WIDE PLANK FLOORING THROUGH-OUT! VERY OPEN AND AIRY! SPACIOUS SINGLE FAMILY IN VINT HILL COMMUNITY! MASTER SUITE AND 2 OTHER BEDROOMS ON THE MAIN LEVEL. LIVING ROOM/DINING ROOM COMBO. EAT-IN KITCHEN WITH BREAKFAST BAR! BRAND NEW STAINLESS STEEL APPLIANCES, CONVECTION OVEN! WITH 5 BURNERS! COZY FAMILY ROOM WITH GAS BURNING FIREPLACE AND DOOR LEADING OUT TO THE HUGH BACK DECK! GORGEOUS FRESH PAINTING THROUGH OUT HOME! UNFINISHED BASEMENT WITH ROUGH IN FOR 3RD BATH. WINDOW WELL EXIT AND ENDLESS POSSIBILITIES FOR YOU TO COMPLETE.
Location
State VA
County Fauquier
Zoning PR
Rooms
Other Rooms Living Room, Dining Room, Primary Bedroom, Kitchen, Family Room, Basement, Foyer, Laundry, Bathroom 1, Bathroom 2, Bathroom 3, Primary Bathroom
Basement Daylight, Full, Full, Heated, Interior Access, Space For Rooms, Unfinished
Main Level Bedrooms 3
Interior
Interior Features Attic, Breakfast Area, Carpet, Ceiling Fan(s), Chair Railings, Combination Kitchen/Living, Crown Moldings, Dining Area, Entry Level Bedroom, Floor Plan - Open, Formal/Separate Dining Room, Kitchen - Eat-In, Kitchen - Gourmet, Kitchen - Table Space, Primary Bath(s), Pantry, Recessed Lighting, Stall Shower, Walk-in Closet(s), Wood Floors
Hot Water Natural Gas
Heating Heat Pump(s)
Cooling Central A/C, Ceiling Fan(s)
Flooring Hardwood, Carpet, Concrete
Fireplaces Number 1
Fireplaces Type Gas/Propane, Mantel(s), Insert, Marble
Equipment Built-In Microwave, Dishwasher, Disposal, Dryer, Energy Efficient Appliances, Exhaust Fan, Humidifier, Icemaker, Microwave, Refrigerator, Stove, Washer, Water Heater
Furnishings No
Fireplace Y
Appliance Built-In Microwave, Dishwasher, Disposal, Dryer, Energy Efficient Appliances, Exhaust Fan, Humidifier, Icemaker, Microwave, Refrigerator, Stove, Washer, Water Heater
Heat Source Natural Gas
Laundry Has Laundry, Main Floor, Washer In Unit, Dryer In Unit
Exterior
Exterior Feature Deck(s), Porch(es)
Parking Features Additional Storage Area, Garage - Front Entry, Garage Door Opener, Oversized
Garage Spaces 4.0
Utilities Available Natural Gas Available
Amenities Available Common Grounds, Pool Mem Avail
Water Access N
Roof Type Shingle,Architectural Shingle
Street Surface Black Top
Accessibility Level Entry - Main
Porch Deck(s), Porch(es)
Road Frontage State
Attached Garage 2
Total Parking Spaces 4
Garage Y
Building
Story 2
Sewer Public Sewer
Water Public
Architectural Style Ranch/Rambler
Level or Stories 2
Additional Building Above Grade, Below Grade
Structure Type Dry Wall
New Construction N
Schools
Elementary Schools Greenville
Middle Schools Auburn
High Schools Kettle Run
School District Fauquier County Public Schools
Others
HOA Fee Include Common Area Maintenance,Lawn Care Front,Lawn Care Rear,Lawn Care Side,Management,Reserve Funds,Road Maintenance,Snow Removal
Senior Community Yes
Age Restriction 55
Tax ID 7925-15-2307
Ownership Fee Simple
SqFt Source Estimated
Security Features Electric Alarm,Smoke Detector
Acceptable Financing Cash, Conventional, FHA, VA
Horse Property N
Listing Terms Cash, Conventional, FHA, VA
Financing Cash,Conventional,FHA,VA
Special Listing Condition Standard
Read Less
Want to know what your home might be worth? Contact us for a FREE valuation!

Our team is ready to help you sell your home for the highest possible price ASAP

Bought with Joanna Lange • Weichert, REALTORS

GET MORE INFORMATION





