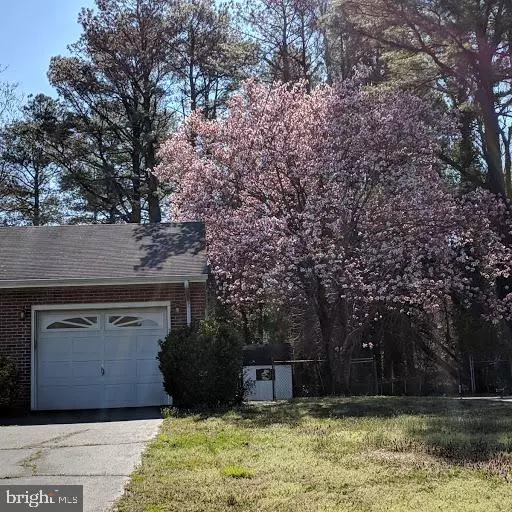$179,900
$174,500
3.1%For more information regarding the value of a property, please contact us for a free consultation.
711 CAMELLIA RD Salisbury, MD 21804
3 Beds
2 Baths
1,653 SqFt
Key Details
Sold Price $179,900
Property Type Single Family Home
Sub Type Detached
Listing Status Sold
Purchase Type For Sale
Square Footage 1,653 sqft
Price per Sqft $108
Subdivision Glenwood Acres
MLS Listing ID MDWC100014
Sold Date 05/06/19
Style Ranch/Rambler
Bedrooms 3
Full Baths 2
HOA Y/N N
Abv Grd Liv Area 1,653
Originating Board BRIGHT
Year Built 1964
Annual Tax Amount $1,567
Tax Year 2019
Lot Size 0.459 Acres
Acres 0.46
Lot Dimensions 132x125x160x143
Property Description
Brick rancher, fireplace w/mantel in living room with hardwood floors. Dining room leads to a heated sun room or den. All rooms are a generously sized. Looking for a 4th. bedroom then this family room is your answer. 2nd. bath with a tiled walk-in shower nearby. Eat in kitchen, tiled back splash plus all appliances convey. Single car garage and full attic for storage. Additional paved drive, fully fenced backyard. Located on cul-de-sac. Large outbuilding 12x24 with new roof. Smoke alarm compliant. Heated sun room/den may not be included in sq. ft. County taxes only and natural gas heat. NEW SEPTIC System/drainfield installed May 2019. Close to Salisbury University, Civic Center, Zoo and Peninsula Regional Medical Center. Buyers to satisfy to their satisfaction for total sq. ft., taxes and schools.
Location
State MD
County Wicomico
Area Wicomico Southeast (23-04)
Zoning R15
Rooms
Other Rooms Living Room, Dining Room, Primary Bedroom, Bedroom 2, Bedroom 3, Kitchen, Family Room, Foyer, Sun/Florida Room, Utility Room
Main Level Bedrooms 3
Interior
Interior Features Carpet, Ceiling Fan(s), Kitchen - Eat-In, Stall Shower, Wood Floors, Formal/Separate Dining Room, Recessed Lighting, Attic
Hot Water Natural Gas
Heating Forced Air
Cooling Central A/C, Ceiling Fan(s)
Flooring Carpet, Hardwood, Laminated, Vinyl
Fireplaces Number 1
Fireplaces Type Wood
Equipment Washer/Dryer Stacked, Refrigerator, Range Hood, Oven/Range - Gas, Dryer - Gas, Dishwasher
Fireplace Y
Window Features Insulated
Appliance Washer/Dryer Stacked, Refrigerator, Range Hood, Oven/Range - Gas, Dryer - Gas, Dishwasher
Heat Source Natural Gas
Laundry Main Floor
Exterior
Parking Features Garage - Front Entry, Garage Door Opener, Inside Access
Garage Spaces 5.0
Fence Cyclone
Utilities Available Cable TV
Water Access N
View Street, Trees/Woods
Roof Type Asphalt
Street Surface Black Top
Accessibility Level Entry - Main, Ramp - Main Level
Road Frontage City/County
Attached Garage 1
Total Parking Spaces 5
Garage Y
Building
Lot Description Rear Yard
Story 1
Foundation Crawl Space, Block
Sewer On Site Septic
Water Well
Architectural Style Ranch/Rambler
Level or Stories 1
Additional Building Above Grade, Below Grade
Structure Type Dry Wall
New Construction N
Schools
Elementary Schools Glen Avenue
Middle Schools Wicomico
High Schools Wicomico
School District Wicomico County Public Schools
Others
Senior Community No
Tax ID 05-036224
Ownership Fee Simple
SqFt Source Assessor
Acceptable Financing Cash, Conventional, FHA, VA
Listing Terms Cash, Conventional, FHA, VA
Financing Cash,Conventional,FHA,VA
Special Listing Condition Standard
Read Less
Want to know what your home might be worth? Contact us for a FREE valuation!

Our team is ready to help you sell your home for the highest possible price ASAP

Bought with Janie Goslee • ERA Martin Associates
GET MORE INFORMATION





