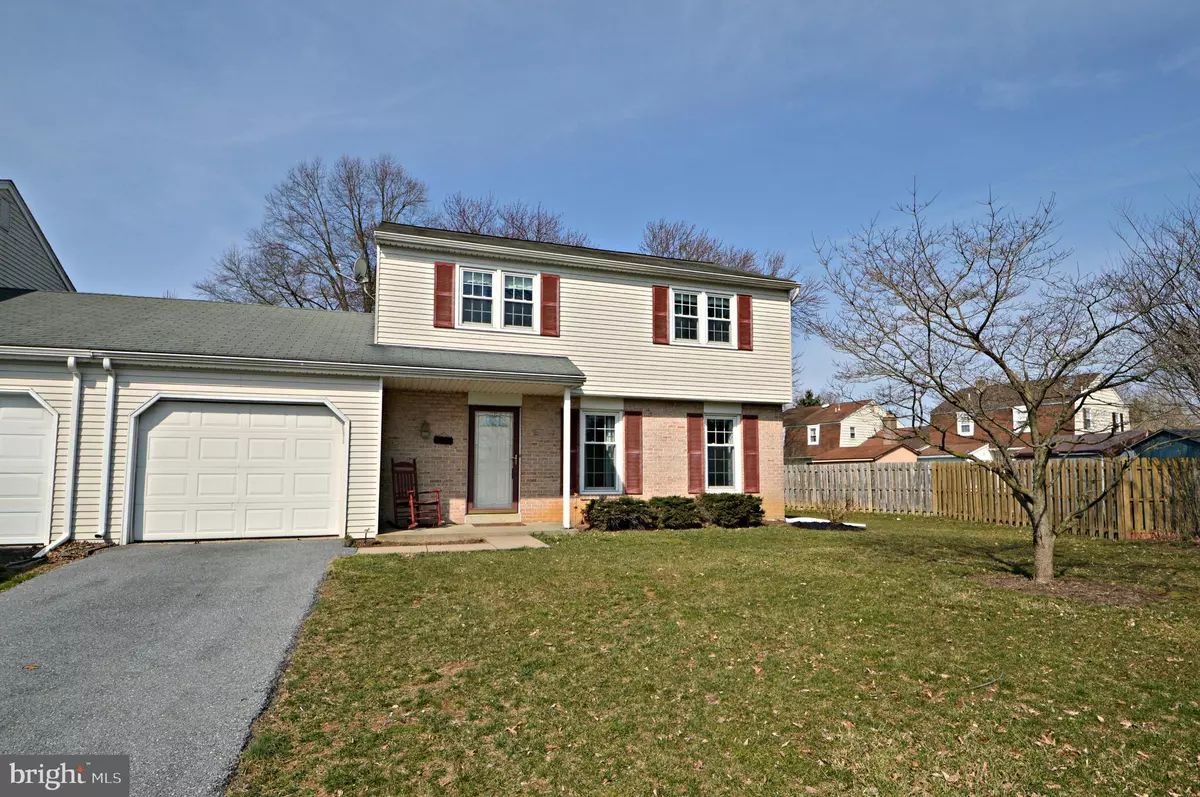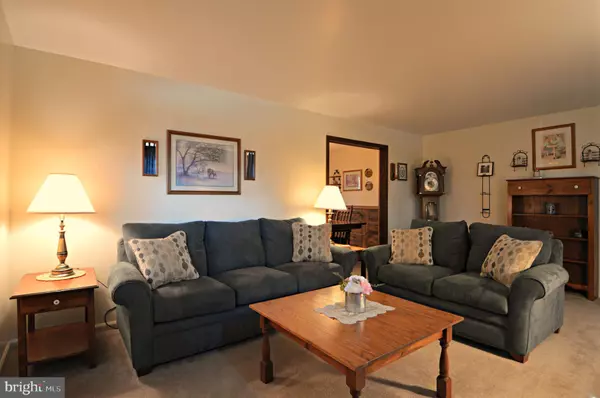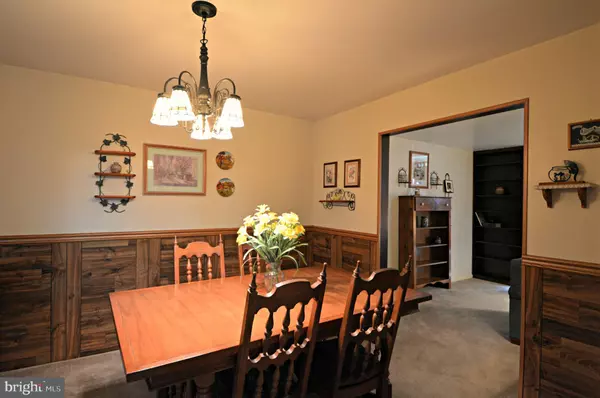$191,500
$191,500
For more information regarding the value of a property, please contact us for a free consultation.
867 LAMPLIGHT CIR Lancaster, PA 17601
3 Beds
3 Baths
1,896 SqFt
Key Details
Sold Price $191,500
Property Type Single Family Home
Sub Type Twin/Semi-Detached
Listing Status Sold
Purchase Type For Sale
Square Footage 1,896 sqft
Price per Sqft $101
Subdivision None Available
MLS Listing ID PALA124506
Sold Date 05/06/19
Style Traditional
Bedrooms 3
Full Baths 1
Half Baths 2
HOA Y/N N
Abv Grd Liv Area 1,596
Originating Board BRIGHT
Year Built 1976
Annual Tax Amount $2,988
Tax Year 2020
Lot Size 8,605 Sqft
Acres 0.2
Lot Dimensions 134x40x100x65x16x22x23
Property Sub-Type Twin/Semi-Detached
Property Description
Conveniently located on a quiet cul-de-sac in desirable Conestoga Valley School District, this one owner 3 BR, 1 full and 2 half-bath Semi-Detached home is more spacious than it looks! The main level features a large living room with built-in bookshelves, sunken family room with access to yard, eat-in kitchen, formal dining room and powder room. You'll find 3 nicely sized bedrooms with ceiling fans and closet organizers on the second floor. The master bedroom has its own powder room and the main bath is updated. The lower level offers another family room, laundry room and plenty of storage space. New Trane Heat Pump (2018), replacement windows and 1-car garage! Enjoy the large yard with garden area and shed! A little updating will make this home your very own! Easy commute to Rt 30/222 and just minutes away from Fritz Elementary School!
Location
State PA
County Lancaster
Area East Lampeter Twp (10531)
Zoning RESIDENTIAL
Rooms
Other Rooms Living Room, Dining Room, Primary Bedroom, Bedroom 2, Bedroom 3, Kitchen, Family Room, Full Bath, Half Bath
Basement Full, Partially Finished, Sump Pump
Interior
Interior Features Built-Ins, Ceiling Fan(s), Family Room Off Kitchen, Kitchen - Eat-In, Primary Bath(s), Window Treatments
Hot Water Electric
Heating Forced Air, Heat Pump(s)
Cooling Central A/C
Equipment Built-In Microwave, Dryer - Electric, Oven/Range - Electric, Washer, Water Heater
Fireplace N
Window Features Insulated,Replacement
Appliance Built-In Microwave, Dryer - Electric, Oven/Range - Electric, Washer, Water Heater
Heat Source Electric
Laundry Basement
Exterior
Exterior Feature Porch(es)
Parking Features Garage - Front Entry, Garage Door Opener
Garage Spaces 2.0
Utilities Available Cable TV Available, Electric Available, Phone Available, Sewer Available, Water Available
Water Access N
Roof Type Composite,Shingle
Accessibility None
Porch Porch(es)
Attached Garage 1
Total Parking Spaces 2
Garage Y
Building
Lot Description Cul-de-sac
Story 2
Sewer Public Sewer
Water Public
Architectural Style Traditional
Level or Stories 2
Additional Building Above Grade, Below Grade
New Construction N
Schools
Elementary Schools Fritz
High Schools Conestoga Valley
School District Conestoga Valley
Others
Senior Community No
Tax ID 310-23426-0-0000
Ownership Fee Simple
SqFt Source Estimated
Security Features Smoke Detector
Acceptable Financing Cash, Conventional
Listing Terms Cash, Conventional
Financing Cash,Conventional
Special Listing Condition Standard
Read Less
Want to know what your home might be worth? Contact us for a FREE valuation!

Our team is ready to help you sell your home for the highest possible price ASAP

Bought with Julie M. Diener • RE/MAX Patriots
GET MORE INFORMATION





