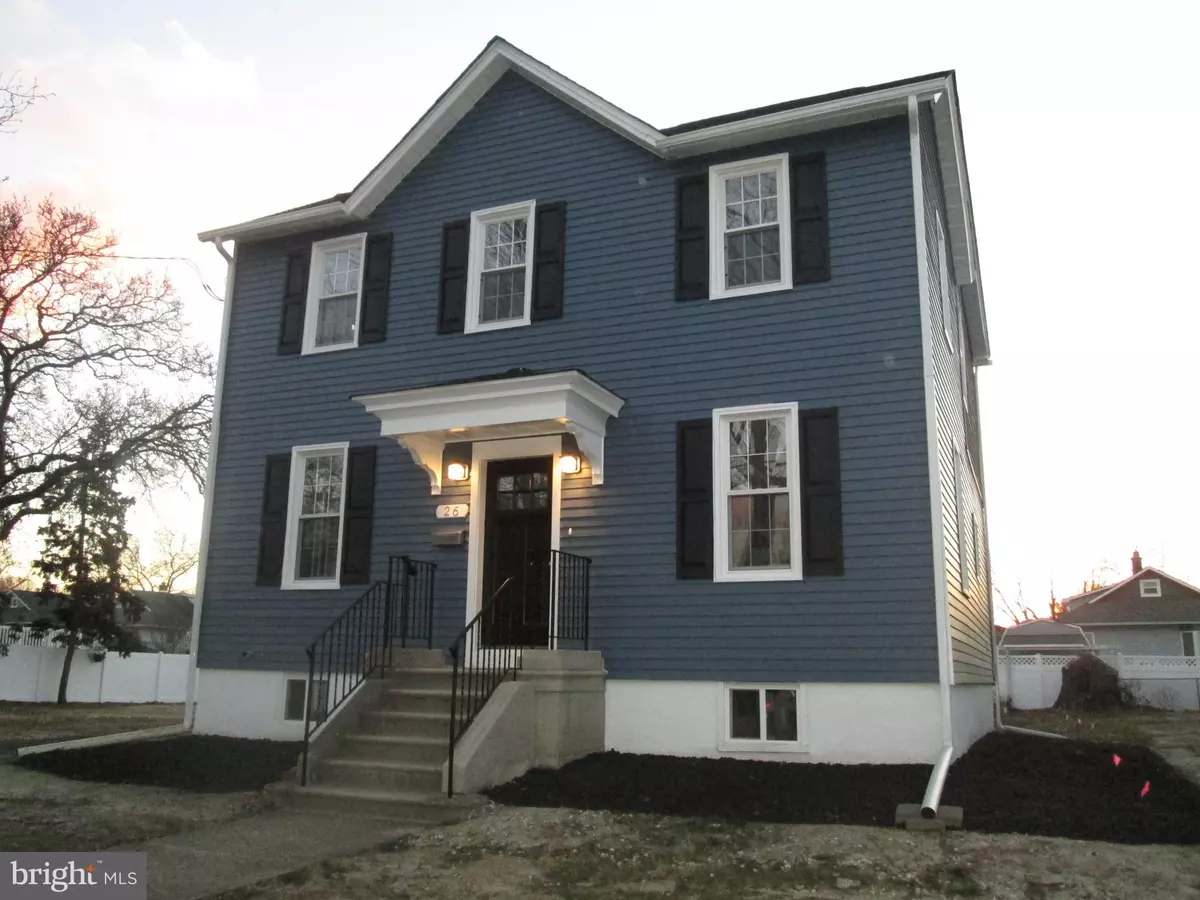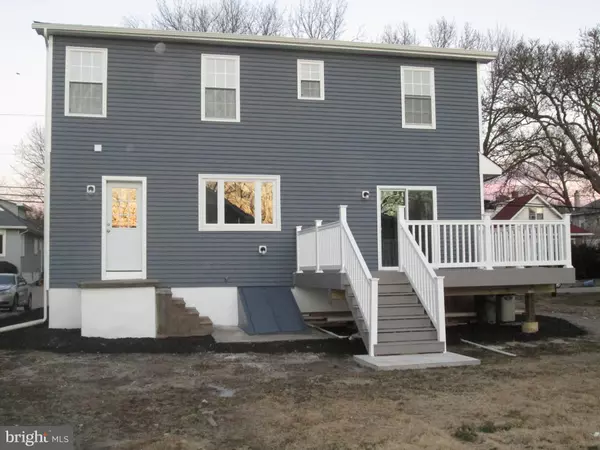$269,900
$269,900
For more information regarding the value of a property, please contact us for a free consultation.
26 OSWEGO AVE Audubon, NJ 08106
4 Beds
3 Baths
1,732 SqFt
Key Details
Sold Price $269,900
Property Type Single Family Home
Sub Type Detached
Listing Status Sold
Purchase Type For Sale
Square Footage 1,732 sqft
Price per Sqft $155
Subdivision West Side
MLS Listing ID NJCD321310
Sold Date 04/26/19
Style Colonial
Bedrooms 4
Full Baths 3
HOA Y/N N
Abv Grd Liv Area 1,732
Originating Board BRIGHT
Year Built 1900
Annual Tax Amount $7,650
Tax Year 2019
Lot Size 5,350 Sqft
Acres 0.12
Lot Dimensions 50x107
Property Description
Newly Renovated 2 story Colonial on a quiet street with beautiful trees. 4 Bedrooms & 3 Full Baths. Bright open floor plan is great for entertaining! Gorgeous New Kitchen with white shaker cabinets, granite counter tops, recessed lighting, bar style seating, subway tile back splash, ceramic tile floors & complete stainless steel appliance package. Stunning wood floors with a dark walnut finish & exposed red brick chimney . Den with bay window is open to the kitchen & sliding glass doors to a large composite deck that overlooks the back yard. Spacious Master Bedroom Suite with 2 closets & master bath. 1st Floor Laundry Room. New Gas Forced Air Heater, New HW Heater, New 200 Amp Electric Service, New Central A/C. Entire house rewired 100% & New plumbing from scratch. New Windows & New Doors t/o. Freshly painted t/o with a warm gray color t/o. New Asphalt Driveway. Interior steps down to a 5' crawl space with bilco doors outside entry from back yard & is great for storage. 1 Year Home Warranty Included. Come see this lovely home today before it's gone....
Location
State NJ
County Camden
Area Audubon Boro (20401)
Zoning RESIDENTIAL
Rooms
Other Rooms Living Room, Dining Room, Primary Bedroom, Bedroom 2, Bedroom 3, Bedroom 4, Kitchen, Den, Laundry, Bathroom 2, Bathroom 3, Primary Bathroom
Interior
Interior Features Carpet, Breakfast Area, Floor Plan - Open, Kitchen - Gourmet, Primary Bath(s), Wood Floors
Hot Water Natural Gas
Heating Forced Air
Cooling Central A/C
Flooring Carpet, Wood, Ceramic Tile
Equipment Dishwasher, Disposal, Oven/Range - Gas, Microwave, Refrigerator, Stainless Steel Appliances, Washer/Dryer Hookups Only
Fireplace N
Appliance Dishwasher, Disposal, Oven/Range - Gas, Microwave, Refrigerator, Stainless Steel Appliances, Washer/Dryer Hookups Only
Heat Source Natural Gas
Laundry Main Floor, Hookup
Exterior
Water Access N
Roof Type Architectural Shingle
Accessibility None
Garage N
Building
Lot Description Level
Story 2
Foundation Crawl Space
Sewer Public Sewer
Water Public
Architectural Style Colonial
Level or Stories 2
Additional Building Above Grade, Below Grade
New Construction N
Schools
Elementary Schools Mansion Avenue School
Middle Schools Mansion Avenue School
High Schools Audubon H.S.
School District Audubon Public Schools
Others
Senior Community No
Tax ID 01-00098-00021
Ownership Fee Simple
SqFt Source Estimated
Acceptable Financing Cash, Conventional, FHA, VA
Listing Terms Cash, Conventional, FHA, VA
Financing Cash,Conventional,FHA,VA
Special Listing Condition Standard
Read Less
Want to know what your home might be worth? Contact us for a FREE valuation!

Our team is ready to help you sell your home for the highest possible price ASAP

Bought with Michael Thornton • BHHS Fox & Roach-Mt Laurel
GET MORE INFORMATION





