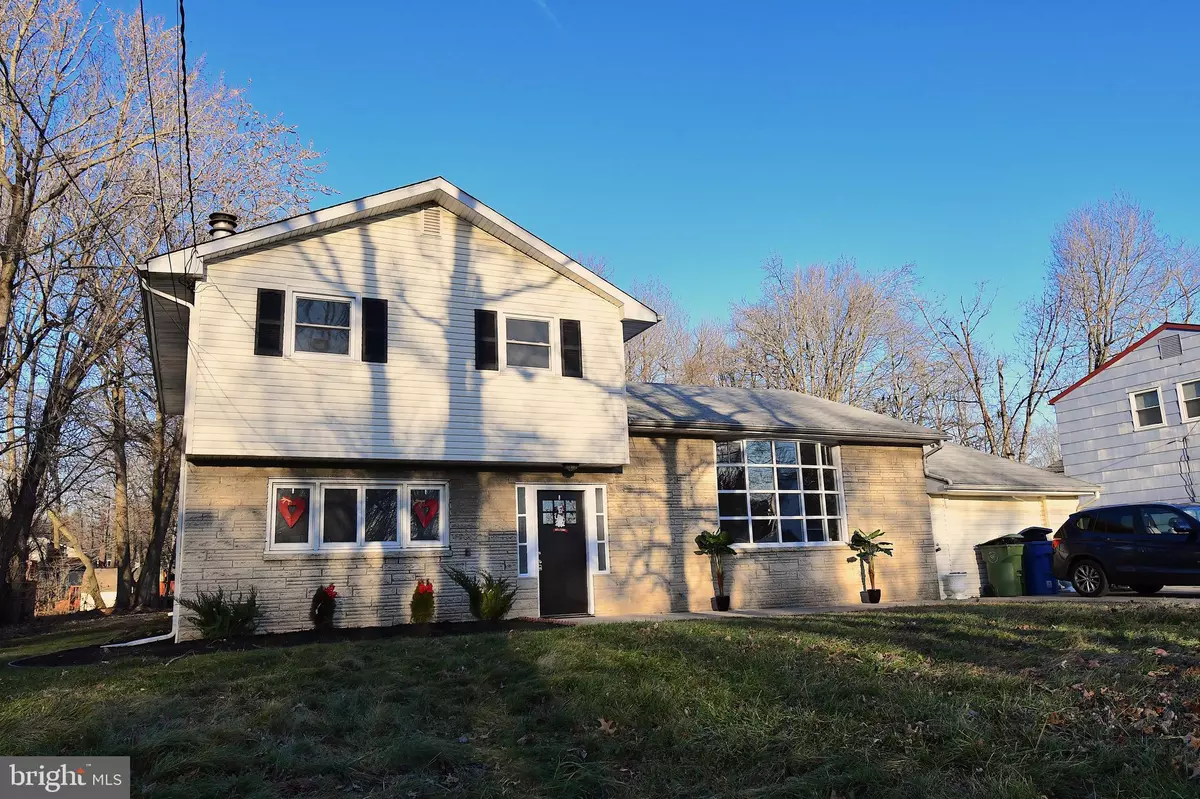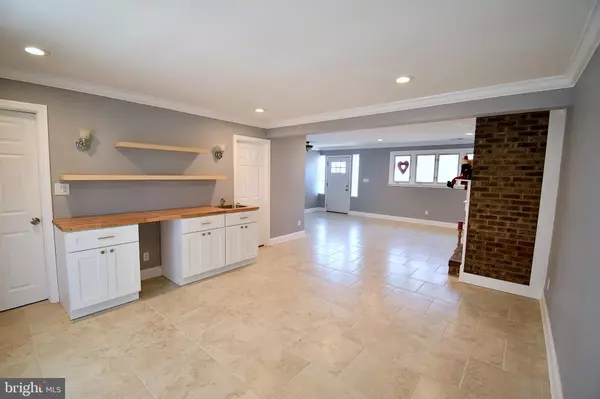$275,000
$278,500
1.3%For more information regarding the value of a property, please contact us for a free consultation.
1214 SEVERN AVE Cherry Hill, NJ 08002
4 Beds
4 Baths
1,992 SqFt
Key Details
Sold Price $275,000
Property Type Single Family Home
Sub Type Detached
Listing Status Sold
Purchase Type For Sale
Square Footage 1,992 sqft
Price per Sqft $138
Subdivision Locustwood
MLS Listing ID NJCD348278
Sold Date 05/03/19
Style Split Level
Bedrooms 4
Full Baths 3
Half Baths 1
HOA Y/N N
Abv Grd Liv Area 1,992
Originating Board BRIGHT
Year Built 1961
Annual Tax Amount $8,988
Tax Year 2018
Lot Size 0.400 Acres
Acres 0.4
Property Description
This is the one that you are looking for. Whole house has been renovated with brand new 5 inch hardwood floor in all bedroom, brand new windows, brand new A/C, furnace so you will worry-free for few decades. Once you go into the house, there will be a huge new tiled living room with wet bar and fireplace. Through the double door on this level, you will have a big sunroom for sunny summer. Go upstair for an open floor plan with brand new Black Galaxy granite countertop kitchen, equipped with brand new appliances. Bonus is the granite top kitchen island connected to dining room and very large family room. Second floor has 3 bed rooms with brand new hardwood floor and 2 modern look updated bathrooms. In law suite with brand new hardwood floor living room, bed room, a modern full bathroom . More over, house is located in heart of Cherry Hill Township. Walking distance to CH High School, walking distance to Market Place at Garden State Park (huge shopping center with Wegmans, Cheesecake Factory, Starbucks and tons of different stores). Few miles to Cherry Hill Mall and 10 minutes to Philly or I-295. Schedule your tour before the house is gone. Sellers will provide free one year home warranty and $3000 closing cost if sign contract be end of March.
Location
State NJ
County Camden
Area Cherry Hill Twp (20409)
Zoning R2
Rooms
Main Level Bedrooms 3
Interior
Interior Features Bar, Crown Moldings, Floor Plan - Open, Kitchen - Eat-In, Kitchen - Island, Wet/Dry Bar
Hot Water Electric
Heating Forced Air
Cooling Central A/C
Flooring Hardwood, Tile/Brick
Fireplaces Number 1
Equipment ENERGY STAR Refrigerator, ENERGY STAR Dishwasher, Oven/Range - Electric, Built-In Microwave, Compactor
Fireplace Y
Window Features Low-E,Replacement,Bay/Bow
Appliance ENERGY STAR Refrigerator, ENERGY STAR Dishwasher, Oven/Range - Electric, Built-In Microwave, Compactor
Heat Source Electric
Laundry Lower Floor
Exterior
Garage Spaces 4.0
Water Access N
Roof Type Asphalt
Accessibility 2+ Access Exits
Total Parking Spaces 4
Garage N
Building
Story 2
Foundation Slab
Sewer Public Sewer
Water Public
Architectural Style Split Level
Level or Stories 2
Additional Building Above Grade
New Construction N
Schools
Elementary Schools Clara Barton
Middle Schools John A. Carusi M.S.
High Schools Cherry Hill High - West
School District Cherry Hill Township Public Schools
Others
Senior Community No
Tax ID NO TAX RECORD
Ownership Fee Simple
SqFt Source Estimated
Horse Property N
Special Listing Condition Standard
Read Less
Want to know what your home might be worth? Contact us for a FREE valuation!

Our team is ready to help you sell your home for the highest possible price ASAP

Bought with Non Member • Non Subscribing Office

GET MORE INFORMATION





