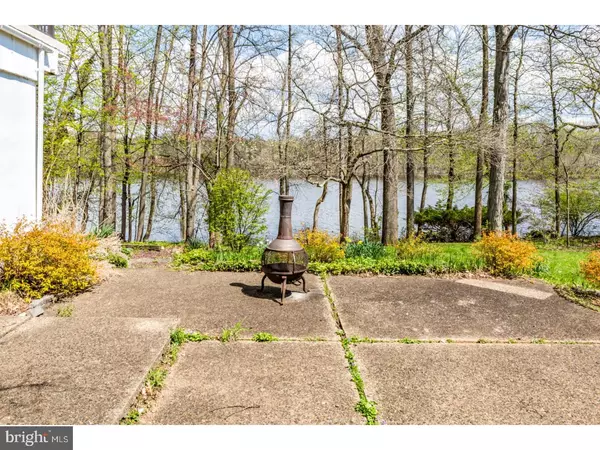$1,600,000
$1,720,000
7.0%For more information regarding the value of a property, please contact us for a free consultation.
621 LAKE DR Princeton, NJ 08540
4 Beds
4 Baths
2,318 SqFt
Key Details
Sold Price $1,600,000
Property Type Single Family Home
Sub Type Detached
Listing Status Sold
Purchase Type For Sale
Square Footage 2,318 sqft
Price per Sqft $690
Subdivision Riverside
MLS Listing ID 1000273682
Sold Date 05/03/19
Style Ranch/Rambler
Bedrooms 4
Full Baths 2
Half Baths 2
HOA Y/N N
Abv Grd Liv Area 2,318
Originating Board TREND
Year Built 1955
Annual Tax Amount $34,290
Tax Year 2018
Lot Size 0.690 Acres
Acres 0.69
Lot Dimensions 999
Property Description
Swoon-worthy lake views and shimmering sunshine cascade through nearly every room of this incredible Riverside find.On a large .69 acre lot,backed by towering trees and a rare for the area boat dock, this 4 bedroom home has a front row seat for Carnegie Lake's exciting races,as they begin and end in line with the property.Sleek 1950's lines,wide expanses provide the perfect backdrop for your potential dream home,with room to spare in a huge,eat in kitchen,soaring great room with a marble fireplace,plus formal living room and dining rooms that open to a sprawling outdoor terrace.You'll count yourself lucky every morning in the master bedroom wing,thanks to its room sized walk in closet and a vaulted bath that could become the ultimate pamper zone.The lower level hosts 3 view filled bedrooms,including a perfect in law or au pair suite,complete with a living room,kitchenette and sliders to the patio. Even hobby is celebrated in a workshop,possible studio area and an indoor pool.
Location
State NJ
County Mercer
Area Princeton (21114)
Zoning R5
Rooms
Other Rooms Living Room, Dining Room, Primary Bedroom, Bedroom 2, Bedroom 3, Kitchen, Family Room, Bedroom 1, Other, Attic
Basement Full, Outside Entrance, Fully Finished
Main Level Bedrooms 4
Interior
Interior Features Primary Bath(s), Skylight(s), Ceiling Fan(s), Attic/House Fan, WhirlPool/HotTub, 2nd Kitchen, Stall Shower, Kitchen - Eat-In
Hot Water Natural Gas
Heating Hot Water, Forced Air
Cooling Central A/C
Flooring Wood, Vinyl, Tile/Brick
Fireplaces Number 1
Equipment Built-In Range, Dishwasher
Fireplace Y
Window Features Bay/Bow,Replacement
Appliance Built-In Range, Dishwasher
Heat Source Natural Gas
Laundry Main Floor
Exterior
Exterior Feature Patio(s)
Parking Features Built In, Garage - Side Entry
Garage Spaces 5.0
Pool Indoor
Utilities Available Cable TV
Water Access Y
Accessibility None
Porch Patio(s)
Attached Garage 2
Total Parking Spaces 5
Garage Y
Building
Story 1
Sewer Public Sewer
Water Public
Architectural Style Ranch/Rambler
Level or Stories 1
Additional Building Above Grade
Structure Type 9'+ Ceilings
New Construction N
Schools
Elementary Schools Riverside
Middle Schools J Witherspoon
High Schools Princeton
School District Princeton Regional Schools
Others
Senior Community No
Tax ID 14-08801-00013
Ownership Fee Simple
SqFt Source Assessor
Special Listing Condition Standard
Read Less
Want to know what your home might be worth? Contact us for a FREE valuation!

Our team is ready to help you sell your home for the highest possible price ASAP

Bought with Yael L Zakut • BHHS Fox & Roach - Princeton

GET MORE INFORMATION





