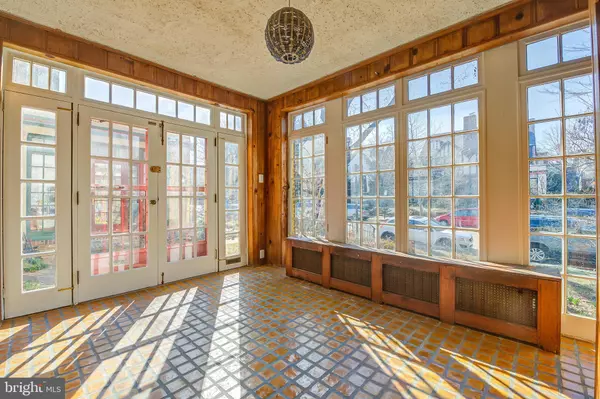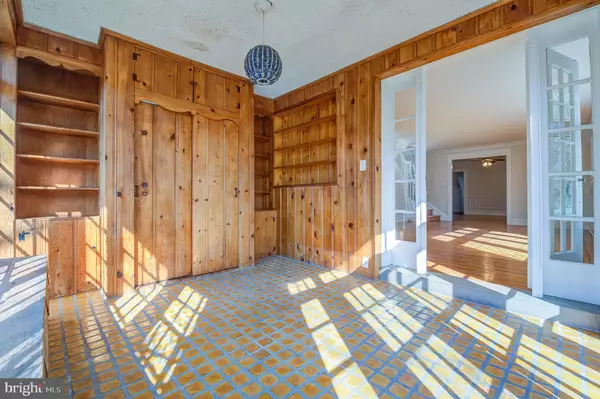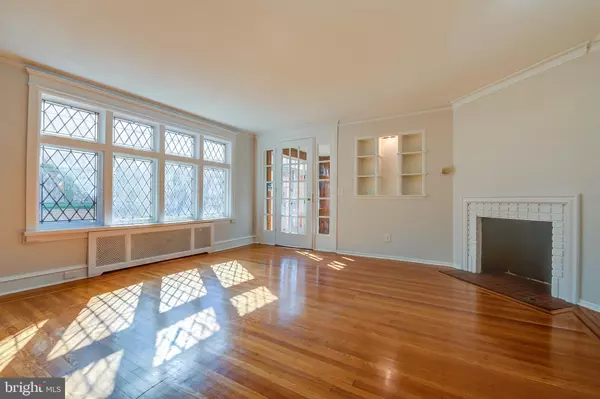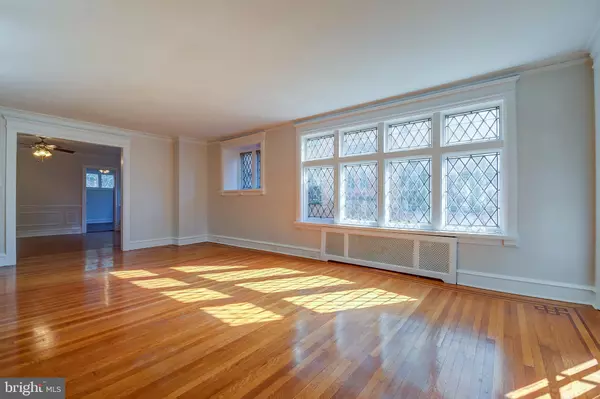$767,500
$775,000
1.0%For more information regarding the value of a property, please contact us for a free consultation.
4611 OSAGE AVE Philadelphia, PA 19143
6 Beds
4 Baths
2,685 SqFt
Key Details
Sold Price $767,500
Property Type Single Family Home
Sub Type Twin/Semi-Detached
Listing Status Sold
Purchase Type For Sale
Square Footage 2,685 sqft
Price per Sqft $285
Subdivision University City
MLS Listing ID PAPH726520
Sold Date 05/02/19
Style Other
Bedrooms 6
Full Baths 3
Half Baths 1
HOA Y/N N
Abv Grd Liv Area 2,685
Originating Board BRIGHT
Year Built 1925
Annual Tax Amount $7,406
Tax Year 2019
Lot Size 3,080 Sqft
Acres 0.07
Lot Dimensions 28.00 x 110.00
Property Description
Rarely available, ever-desirable--the quintessential south-facing Garden Court twin, on one of the loveliest blocks in the City. In the Penn-Alexander Catchment, this 5 bedroom plus family room, 3.5 bath home offers ideal space, light, and location. Front and side/rear yards and rear deck, Garage Parking, spectacular light from a multitude of windows on 3 exposures, and wonderful, original 1920's character throughout, such as oak floors with inlaid walnut detail, leaded glass, and moldings. Sun porch. Huge, bright living room with fireplace and a wall of leaded-glass windows, dining room, open granite and stainless kitchen and breakfast area. Rear pantry. Half bath. 2nd floor with 2 bedrooms, family room, and 2 full baths, one with original built-in, leaded glass windows, and distinct marble vanity. 3rd floor offers 3 bright bedrooms and 1 full bath. Big, dry basement. Direct garage access. Home has ample closets and storage throughout. Note--All modern, grounded wiring throughout. No knob and tube. This is one of the city's absolute best locations. The alley behind these homes is renowned for a place to play, hang-out, and ride bikes, and for neighbor, family, and friend gatherings. Within blocks of Clark Park and its superb Farmers' Market, ReAnimator and Earth Cup Coffee, Local 44, Bottle Shop, Green Line Cafe, Honest Tom's, Tampopo, Pop Shop, Milk and Honey, Renata's, Clarkville, Baltimore Avenue Restaurant Row, CVS, and much more. Walk to HUP, Penn, CHOP, Penn Vet, Drexel, University of the Sciences. 12 minutes to Rittenhouse Square by car and plenty of convenient SEPTA options. 94 WalkScore.
Location
State PA
County Philadelphia
Area 19143 (19143)
Zoning RSA3
Rooms
Other Rooms Living Room, Dining Room, Bedroom 2, Bedroom 3, Bedroom 4, Bedroom 5, Kitchen, Bedroom 1, Sun/Florida Room, Bedroom 6, Bathroom 1, Bathroom 2, Bathroom 3
Basement Partial
Interior
Interior Features Stain/Lead Glass
Hot Water Natural Gas
Heating Radiator
Cooling Wall Unit
Flooring Hardwood
Fireplaces Number 1
Fireplace Y
Heat Source Natural Gas
Laundry Upper Floor
Exterior
Exterior Feature Deck(s)
Parking Features Built In, Garage Door Opener, Inside Access
Garage Spaces 1.0
Water Access N
Accessibility None
Porch Deck(s)
Attached Garage 1
Total Parking Spaces 1
Garage Y
Building
Lot Description Front Yard, Rear Yard
Story 3+
Sewer Public Sewer
Water Public
Architectural Style Other
Level or Stories 3+
Additional Building Above Grade, Below Grade
New Construction N
Schools
Elementary Schools Penn Alexander
School District The School District Of Philadelphia
Others
Senior Community No
Tax ID 461033100
Ownership Fee Simple
SqFt Source Assessor
Special Listing Condition Standard
Read Less
Want to know what your home might be worth? Contact us for a FREE valuation!

Our team is ready to help you sell your home for the highest possible price ASAP

Bought with Jafar Maleki • BHHS Fox & Roach At the Harper, Rittenhouse Square
GET MORE INFORMATION





