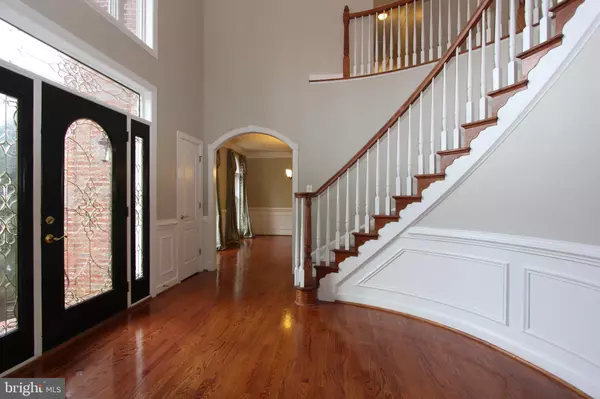$775,000
$775,000
For more information regarding the value of a property, please contact us for a free consultation.
6971 JEREMIAH CT Manassas, VA 20111
6 Beds
5 Baths
5,449 SqFt
Key Details
Sold Price $775,000
Property Type Single Family Home
Sub Type Detached
Listing Status Sold
Purchase Type For Sale
Square Footage 5,449 sqft
Price per Sqft $142
Subdivision Bear Creek
MLS Listing ID VAPW434582
Sold Date 05/01/19
Style Colonial
Bedrooms 6
Full Baths 4
Half Baths 1
HOA Y/N N
Abv Grd Liv Area 4,166
Originating Board BRIGHT
Year Built 2000
Annual Tax Amount $8,110
Tax Year 2019
Lot Size 1.286 Acres
Acres 1.29
Property Description
This CUSTOM home, built by one of Northern Virginia's premier builders, is located in a very desirable neighborhood. NO HOA! Close access to two VRE stations that can provide a relaxing commute into DC or Crystal City. Set on a wooded lot surrounded by other Custom homes. Within minutes of Shopping, restaurants, Old Town Manassas, and Clifton. The elogant front entrance will greet your guests with a spacious foyer and curved staircase. A large Living room and Dining room for formal entertaining. The central family room is open to the Kitchen and Nook to provide quality family time together. GARAGES!!! The 3 car attached garage provides plenty of everyday parking and the two car detached garage has plenty of room for the toys. Freshly painted and new carpet throughout. Great location!
Location
State VA
County Prince William
Zoning SR1
Rooms
Other Rooms Additional Bedroom
Basement Full, Fully Finished, Interior Access, Outside Entrance, Rear Entrance, Walkout Level, Windows
Interior
Interior Features Breakfast Area, Built-Ins, Carpet, Ceiling Fan(s), Chair Railings, Crown Moldings, Curved Staircase, Dining Area, Floor Plan - Traditional, Formal/Separate Dining Room, Kitchen - Gourmet, Kitchen - Island, Primary Bath(s), Pantry, Recessed Lighting, Upgraded Countertops, Walk-in Closet(s), Water Treat System, Window Treatments, Wood Floors
Cooling Ceiling Fan(s), Central A/C, Heat Pump(s)
Flooring Carpet, Hardwood, Ceramic Tile
Fireplaces Number 1
Fireplaces Type Gas/Propane
Equipment Dishwasher, Disposal, Refrigerator, Water Conditioner - Owned, Water Heater, Trash Compactor, Built-In Microwave
Fireplace Y
Appliance Dishwasher, Disposal, Refrigerator, Water Conditioner - Owned, Water Heater, Trash Compactor, Built-In Microwave
Heat Source Propane - Owned, Electric
Laundry Hookup, Upper Floor
Exterior
Parking Features Garage - Side Entry, Garage Door Opener
Garage Spaces 8.0
Water Access N
Roof Type Asphalt
Street Surface Black Top
Accessibility None
Road Frontage City/County
Attached Garage 3
Total Parking Spaces 8
Garage Y
Building
Story 3+
Sewer On Site Septic, Septic = # of BR, Septic < # of BR
Water Well
Architectural Style Colonial
Level or Stories 3+
Additional Building Above Grade, Below Grade
Structure Type 2 Story Ceilings,9'+ Ceilings,Dry Wall,Tray Ceilings
New Construction N
Schools
Elementary Schools Signal Hill
Middle Schools Parkside
High Schools Osbourn Park
School District Prince William County Public Schools
Others
Senior Community No
Tax ID 7994-38-9738
Ownership Fee Simple
SqFt Source Assessor
Acceptable Financing Cash, Conventional
Horse Property N
Listing Terms Cash, Conventional
Financing Cash,Conventional
Special Listing Condition Standard
Read Less
Want to know what your home might be worth? Contact us for a FREE valuation!

Our team is ready to help you sell your home for the highest possible price ASAP

Bought with Stacey E Ziba • Samson Properties
GET MORE INFORMATION





