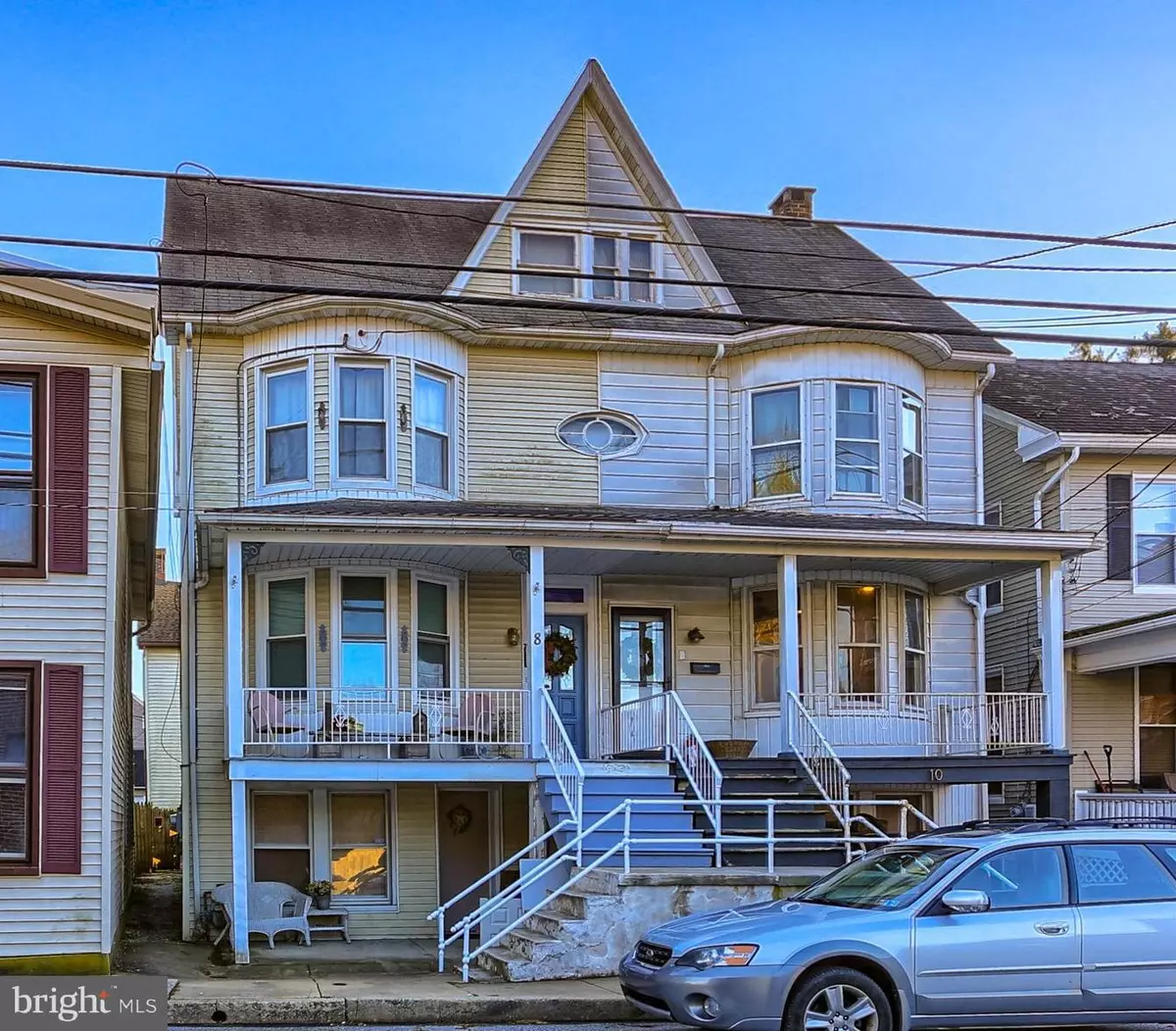$124,900
$124,900
For more information regarding the value of a property, please contact us for a free consultation.
8 HANOVER ST Glen Rock, PA 17327
5 Beds
2 Baths
2,378 SqFt
Key Details
Sold Price $124,900
Property Type Single Family Home
Sub Type Twin/Semi-Detached
Listing Status Sold
Purchase Type For Sale
Square Footage 2,378 sqft
Price per Sqft $52
Subdivision Glen Rock Boro
MLS Listing ID PAYK105674
Sold Date 05/01/19
Style Victorian
Bedrooms 5
Full Baths 1
Half Baths 1
HOA Y/N N
Abv Grd Liv Area 2,378
Originating Board BRIGHT
Year Built 1900
Annual Tax Amount $2,512
Tax Year 2018
Lot Size 2,701 Sqft
Acres 0.06
Property Description
Charming duplex featuring 5 bedrooms, a large covered front porch and a fenced in back yard with gate access. This wonderful home offers a large living room with a bay window and pocket doors leading in to the separate dining room with crown molding and a spacious kitchen with breakfast bar, pantry, washer and dryer hookups and appliances. A large master bedroom with walk in closet and bay window can be found on the upper level along with 4 additional nice size bedrooms and a full bath. Main level guest bath and partial finished lower level walk out with family room. New furnace and water heater in 2011 and new windows on the main level. One year home warranty. This home is located in the Southern York School District and is convenient to many local amenities and minutes to I-83. Plenty of room for the growing family. Schedule your private tour today.
Location
State PA
County York
Area Glen Rock Boro (15264)
Zoning RS
Rooms
Other Rooms Living Room, Dining Room, Bedroom 2, Bedroom 3, Bedroom 4, Bedroom 5, Kitchen, Family Room, Foyer, Bedroom 1, Full Bath, Half Bath
Basement Full, Walkout Level, Windows, Front Entrance, Partially Finished
Interior
Interior Features Ceiling Fan(s), Chair Railings, Formal/Separate Dining Room, Pantry, Walk-in Closet(s), Wood Floors
Heating Hot Water, Baseboard - Electric
Cooling Ceiling Fan(s), Window Unit(s)
Flooring Ceramic Tile, Laminated, Vinyl, Hardwood, Carpet
Fireplaces Number 1
Fireplaces Type Gas/Propane
Equipment Oven/Range - Gas, Dishwasher, Refrigerator, Range Hood, Stainless Steel Appliances, Washer, Dryer
Fireplace Y
Window Features Bay/Bow
Appliance Oven/Range - Gas, Dishwasher, Refrigerator, Range Hood, Stainless Steel Appliances, Washer, Dryer
Heat Source Natural Gas, Electric
Laundry Hookup, Main Floor
Exterior
Exterior Feature Patio(s), Porch(es)
Fence Wood
Water Access N
Roof Type Shingle
Accessibility Other
Porch Patio(s), Porch(es)
Garage N
Building
Lot Description Rear Yard
Story 3+
Sewer Public Sewer
Water Public
Architectural Style Victorian
Level or Stories 3+
Additional Building Above Grade, Below Grade
Structure Type Brick
New Construction N
Schools
School District Southern York County
Others
Senior Community No
Tax ID 64-000-02-0027-00-00000
Ownership Fee Simple
SqFt Source Estimated
Security Features Carbon Monoxide Detector(s),Smoke Detector
Acceptable Financing Cash, Conventional, FHA, VA
Listing Terms Cash, Conventional, FHA, VA
Financing Cash,Conventional,FHA,VA
Special Listing Condition Standard
Read Less
Want to know what your home might be worth? Contact us for a FREE valuation!

Our team is ready to help you sell your home for the highest possible price ASAP

Bought with Vince Card • RE/MAX Patriots

GET MORE INFORMATION





