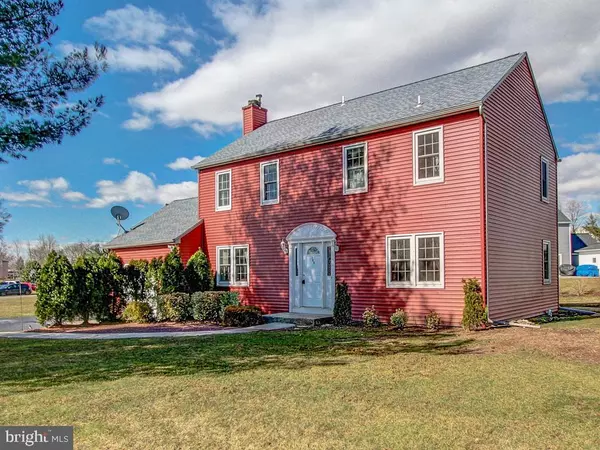$269,000
$269,000
For more information regarding the value of a property, please contact us for a free consultation.
105 HAMPTON CIR Gilbertsville, PA 19525
3 Beds
3 Baths
1,728 SqFt
Key Details
Sold Price $269,000
Property Type Single Family Home
Sub Type Detached
Listing Status Sold
Purchase Type For Sale
Square Footage 1,728 sqft
Price per Sqft $155
Subdivision Nelmor Park
MLS Listing ID PAMC555318
Sold Date 04/30/19
Style Colonial
Bedrooms 3
Full Baths 2
Half Baths 1
HOA Y/N N
Abv Grd Liv Area 1,728
Originating Board BRIGHT
Year Built 1988
Annual Tax Amount $4,187
Tax Year 2018
Lot Size 0.496 Acres
Acres 0.5
Property Description
You'll be giddy about Gilbertsville when you step into 105 Hampton Circle in booming Boyertown Area School District! This lovingly maintained corner lot, 3 bedroom, 2.1 bathroom, 1 car garage home is a first-time home buyer's dream and is in ready to move in condition. Walking in the front door to the main level foyer feature hardwood floors that have just been refinished for you and your family! To your left the family room is highlighted by a gas fireplace, built-in shelves and cabinetry (BTW the TV and mounting hardware are included), a ceiling fan and access to the garage and the sliding glass door takes you out to the sun room and the trex deck! The updated kitchen is light, bright and roomy and features soft close cabinets, brushed nickel hardware, a handy pantry (with water softener and crawl space access), hardwood floors and a view of the backyard and deck out back! To the right of the kitchen you enter into a bright spacious dining room with wall-to-wall carpeting, and the large wall-to-wall carpeted living room (the TV and mounting hardware in the living room are also included)! The 1 car garage has pull down attic access, built-in shelving for storage, a work bench and a 50 gallon hot water tank. Go through the sliding glass door in the family room out to the spacious sunroom and experience a fantastic space to relax and enjoy friends and family year-round! Grill out on the trex deck that takes you out to the spacious level back and side yards that are perfect for soccer, wiffle ball, volleyball and outdoor entertaining. In the foyer is an updated powder room as well. Then head upstairs for 3 bedrooms and two more full bathrooms. Conveniently, the laundry is upstairs, so no hauling the laundry up and down the stairs plus the washer and dryer are included!!! To your right is the large master bedroom with wall-to-wall carpeting, walk-in closet with attic access, ceiling fan, and en-suite master bathroom. The master bathroom features: ceramic tile floors, a vanity with under mount sink, and tub shower. In the hall you will find a large full size hall bath with ceramic tile, vanity and tub shower. The two bedrooms both feature wall-to-wall carpeting and plenty of closet space. Outside the large storage shed is negotiable. The location provides convenient access to: major commuter routes, local parks, and lots of shopping, including the Philadelphia Premium Outlets and King of Prussia Mall. **Home is Included with America's Preferred Home Warranty!**
Location
State PA
County Montgomery
Area Douglass Twp (10632)
Zoning R2
Direction East
Rooms
Other Rooms Living Room, Dining Room, Primary Bedroom, Bedroom 2, Bedroom 3, Kitchen, Family Room, Foyer, Laundry, Solarium, Bathroom 2, Primary Bathroom, Half Bath
Interior
Interior Features Attic, Breakfast Area, Built-Ins, Carpet, Ceiling Fan(s), Dining Area, Family Room Off Kitchen, Floor Plan - Traditional, Formal/Separate Dining Room, Primary Bath(s), Pantry
Heating Central
Cooling Central A/C
Flooring Hardwood, Ceramic Tile, Partially Carpeted
Fireplaces Number 1
Fireplaces Type Screen, Gas/Propane
Equipment Dishwasher, Dryer - Electric, Disposal, Microwave, Oven - Self Cleaning, Oven/Range - Electric, Refrigerator, Washer, Water Heater
Fireplace Y
Window Features Double Pane,Energy Efficient
Appliance Dishwasher, Dryer - Electric, Disposal, Microwave, Oven - Self Cleaning, Oven/Range - Electric, Refrigerator, Washer, Water Heater
Heat Source Natural Gas
Laundry Upper Floor
Exterior
Exterior Feature Deck(s), Enclosed
Parking Features Built In, Garage Door Opener, Inside Access, Garage - Front Entry
Garage Spaces 5.0
Utilities Available Cable TV, Natural Gas Available, Phone
Water Access N
Roof Type Shingle
Accessibility None
Porch Deck(s), Enclosed
Attached Garage 1
Total Parking Spaces 5
Garage Y
Building
Story 2
Foundation Crawl Space
Sewer Public Sewer
Water Well
Architectural Style Colonial
Level or Stories 2
Additional Building Above Grade, Below Grade
Structure Type Dry Wall
New Construction N
Schools
Elementary Schools Gilbertsville
Middle Schools Boyertown Area Jhs-East
High Schools Boyertown Area Senior
School District Boyertown Area
Others
Senior Community No
Tax ID 32-00-02567-389
Ownership Fee Simple
SqFt Source Assessor
Security Features Smoke Detector
Acceptable Financing Cash, Conventional, FHA, VA
Horse Property N
Listing Terms Cash, Conventional, FHA, VA
Financing Cash,Conventional,FHA,VA
Special Listing Condition Standard
Read Less
Want to know what your home might be worth? Contact us for a FREE valuation!

Our team is ready to help you sell your home for the highest possible price ASAP

Bought with Hilary A Notario • RE/MAX Of Reading
GET MORE INFORMATION





