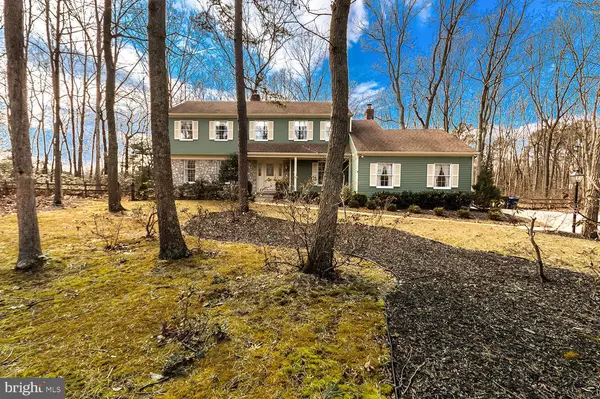$399,000
$399,750
0.2%For more information regarding the value of a property, please contact us for a free consultation.
5 COBBLER CT Medford, NJ 08055
4 Beds
3 Baths
2,872 SqFt
Key Details
Sold Price $399,000
Property Type Single Family Home
Sub Type Detached
Listing Status Sold
Purchase Type For Sale
Square Footage 2,872 sqft
Price per Sqft $138
Subdivision Wethersfield
MLS Listing ID NJBL323914
Sold Date 05/01/19
Style Colonial
Bedrooms 4
Full Baths 2
Half Baths 1
HOA Y/N N
Abv Grd Liv Area 2,872
Originating Board BRIGHT
Year Built 1984
Annual Tax Amount $12,575
Tax Year 2019
Lot Size 1.050 Acres
Acres 1.05
Lot Dimensions 80x222x127x199x240
Property Description
Wall to wall spaciousness! All the room you ve ever wanted inside and out. Located in the Medford neighborhood of Wethersfield, built by Chiusano Builders, the Doulton model, the biggest model in Wethersfield. *Over 2,870 square feet of living space* *4-5 bedrooms* *2 full baths and 1 half bath* *2.5 car side turned garage* *Finished basement* *Gleaming hardwood floors* *Updated kitchen* Family room with fireplace* *Large screened in porch with skylights* *Deck* *Storage shed* *Fenced backyard* *Cul-de-sac location* *Backs to Township protected space* *1.05 acre lot* *Andersen windows* *Wet bar in family room* *Ceiling fans* *Luxurious master suite with full bath and walk in closets* *Security system* *Automatic irrigation system* *Cement driveway with ample parking* *New carpet in family room and office* *New fiberglass garage doors* *NEW septic system* *storage shed* *1 year buyer home warranty* *Updated carpet on upper level* 5 Cobbler Court is nestled in the quaint neighborhood of Wethersfield and located at the end of a quiet cul-de-sac. A spacious cement driveway leads to a large parking area and 2.5 car side turned garage with new doors. A cement walkway leads to the covered front porch entry. Maintenance free exterior of stone and aluminum. A custom stained glass front door entry opens to the foyer with beautiful hardwood flooring, coat closet and turned wood staircase to the upper level. Spacious living room with hardwood flooring, crown molding, custom bay window with front yard views. Formal dining room with custom millworking and chandelier. An updated light and bright kitchen with ceramic flooring, granite countertops, ceramic backsplash, all stainless steel appliances included, double stainless steel sinks, island work space, pantry closet and opens to the breakfast room and family room. Breakfast room with Andersen sliding glass doors to the deck. Family room with newer wall to wall carpeting, stone wood burning fireplace with wood mantle, beamed ceiling, wet bar with cabinetry, and French doors to the screened porch. Also on the main level is a home office with closet that could also be a 5th bedroom, an updated powder room, laundry room with washer, dryer, utility sink, door to backyard, door to garage. The upper level boasts 2 full baths and 4 large bedrooms all with newer wall to wall carpeting and ceiling fans. The master suite has 3 sets of closets, two being oversized walk in closets. Double door entry to the master bath with a jetted Roman tub, sky light, new frameless shower stall and large linen closet. The basement is partially finished with a large game room and storage areas. This home is situated on a beautiful 1.05 acre lot that backs to the Medford Township protected space. The back yard is fully fenced. An extra-large screened porch has sky lights and a deck and overlooks the private backyard. Don t forget, this home comes with a one year warranty, giving you that extra peace of mind. SPRING into your new home!
Location
State NJ
County Burlington
Area Medford Twp (20320)
Zoning RES
Rooms
Other Rooms Living Room, Dining Room, Primary Bedroom, Bedroom 2, Bedroom 3, Bedroom 4, Kitchen, Game Room, Family Room, Foyer, Laundry, Office, Storage Room, Primary Bathroom, Full Bath, Half Bath
Basement Partially Finished
Interior
Interior Features Attic, Attic/House Fan, Bar, Breakfast Area, Built-Ins, Carpet, Ceiling Fan(s), Chair Railings, Crown Moldings, Exposed Beams, Family Room Off Kitchen, Formal/Separate Dining Room, Kitchen - Eat-In, Kitchen - Table Space, Primary Bath(s), Pantry, Recessed Lighting, Skylight(s), Stain/Lead Glass, Stall Shower, Store/Office, Upgraded Countertops, Walk-in Closet(s), Wet/Dry Bar, WhirlPool/HotTub, Window Treatments, Wood Floors
Hot Water Natural Gas
Heating Forced Air
Cooling Central A/C
Flooring Carpet, Ceramic Tile, Hardwood
Fireplaces Number 1
Fireplaces Type Stone, Wood
Equipment Built-In Microwave, Dishwasher, Dryer, Energy Efficient Appliances, Microwave, Oven - Self Cleaning, Oven/Range - Electric, Refrigerator, Stainless Steel Appliances, Washer, Water Heater
Fireplace Y
Window Features Double Pane,Bay/Bow,Energy Efficient,Skylights
Appliance Built-In Microwave, Dishwasher, Dryer, Energy Efficient Appliances, Microwave, Oven - Self Cleaning, Oven/Range - Electric, Refrigerator, Stainless Steel Appliances, Washer, Water Heater
Heat Source Natural Gas
Laundry Main Floor, Dryer In Unit, Washer In Unit
Exterior
Exterior Feature Deck(s), Patio(s), Porch(es), Screened
Parking Features Additional Storage Area, Garage - Side Entry, Garage Door Opener, Inside Access, Oversized
Garage Spaces 2.0
Fence Fully
Water Access N
View Garden/Lawn, Trees/Woods
Accessibility None
Porch Deck(s), Patio(s), Porch(es), Screened
Attached Garage 2
Total Parking Spaces 2
Garage Y
Building
Story 2
Sewer Private Sewer, Septic Exists
Water Public
Architectural Style Colonial
Level or Stories 2
Additional Building Above Grade, Below Grade
New Construction N
Schools
Elementary Schools Chairville E.S.
Middle Schools Medford Township Memorial
High Schools Shawnee H.S.
School District Medford Township Public Schools
Others
Senior Community No
Tax ID 20-06411-00013
Ownership Fee Simple
SqFt Source Estimated
Security Features Security System
Special Listing Condition Standard
Read Less
Want to know what your home might be worth? Contact us for a FREE valuation!

Our team is ready to help you sell your home for the highest possible price ASAP

Bought with David C Forward • Keller Williams Realty - Medford

GET MORE INFORMATION





