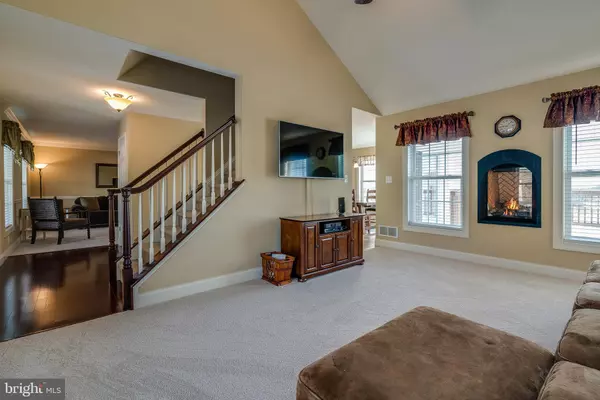$315,000
$315,000
For more information regarding the value of a property, please contact us for a free consultation.
7615 CATHERINE DR Harrisburg, PA 17111
4 Beds
3 Baths
2,742 SqFt
Key Details
Sold Price $315,000
Property Type Single Family Home
Sub Type Detached
Listing Status Sold
Purchase Type For Sale
Square Footage 2,742 sqft
Price per Sqft $114
Subdivision Chambers Pointe
MLS Listing ID PADA106458
Sold Date 04/30/19
Style Traditional
Bedrooms 4
Full Baths 2
Half Baths 1
HOA Y/N N
Abv Grd Liv Area 1,942
Originating Board BRIGHT
Year Built 2012
Annual Tax Amount $5,499
Tax Year 2020
Lot Size 8,830 Sqft
Acres 0.2
Property Description
BETTER THAN NEW & PRICED BELOW THE NEW BUILDS!!! Beautiful 2-Story home sits on a corner lot that has a future street which will be completed in the 3rd phase of the Chambers Pointe Development. This home is better than new w/a large finished lower level giving 800 extra sq.ft. w/a Rec Rm & a 4th BR/Office. Home has been freshly painted & new carpet installed on the main level & stairway. Beautiful HW flooring in the foyer leads to the Kitchen, Dining Rm & Great Rm. Kitchen boasts new granite countertops, stainless steel appliances & sliding glass door that leads out to a large deck that overlooks the back yard. Great for entertaining. The Great Rm. includes a vaulted ceiling and a unique gas FP that gives extra warmth on these cold winter days. A covered front porch & 2-car garage completes this home. All this plus an HSA Home Warranty!!
Location
State PA
County Dauphin
Area Swatara Twp (14063)
Zoning RESIDENTIAL
Rooms
Other Rooms Dining Room, Primary Bedroom, Bedroom 4, Kitchen, Family Room, Great Room, Bathroom 2, Bathroom 3
Basement Full
Interior
Interior Features Ceiling Fan(s), Kitchen - Island, Primary Bath(s), Recessed Lighting, Upgraded Countertops, Walk-in Closet(s), Window Treatments, Wood Floors, Wood Stove
Heating Heat Pump - Electric BackUp
Cooling Central A/C
Fireplaces Number 2
Fireplaces Type Gas/Propane, Heatilator
Equipment Built-In Microwave, Dishwasher, Dryer - Front Loading, Extra Refrigerator/Freezer, Oven/Range - Electric, Refrigerator, Stainless Steel Appliances, Washer - Front Loading, Water Heater - High-Efficiency
Fireplace Y
Appliance Built-In Microwave, Dishwasher, Dryer - Front Loading, Extra Refrigerator/Freezer, Oven/Range - Electric, Refrigerator, Stainless Steel Appliances, Washer - Front Loading, Water Heater - High-Efficiency
Heat Source Electric
Laundry Upper Floor
Exterior
Exterior Feature Deck(s), Porch(es)
Parking Features Garage - Front Entry, Garage Door Opener, Inside Access
Garage Spaces 7.0
Water Access N
Accessibility None
Porch Deck(s), Porch(es)
Attached Garage 2
Total Parking Spaces 7
Garage Y
Building
Story 2
Sewer Public Sewer
Water Public
Architectural Style Traditional
Level or Stories 2
Additional Building Above Grade, Below Grade
New Construction N
Schools
Elementary Schools Chambers Hill
Middle Schools Central Dauphin East
High Schools Central Dauphin East
School District Central Dauphin
Others
Senior Community No
Tax ID 63-040-246-000-0000
Ownership Fee Simple
SqFt Source Assessor
Security Features Security System
Acceptable Financing Cash, Conventional, FHA, VA
Listing Terms Cash, Conventional, FHA, VA
Financing Cash,Conventional,FHA,VA
Special Listing Condition Standard
Read Less
Want to know what your home might be worth? Contact us for a FREE valuation!

Our team is ready to help you sell your home for the highest possible price ASAP

Bought with SENADA MAVRIC • RE/MAX 1st Advantage
GET MORE INFORMATION





