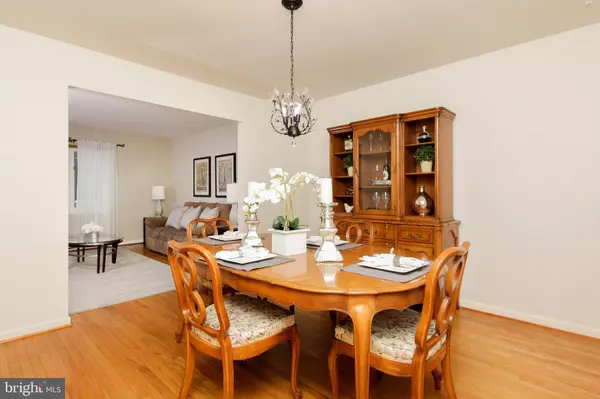$291,000
$299,000
2.7%For more information regarding the value of a property, please contact us for a free consultation.
416 BARBY Cherry Hill, NJ 08003
4 Beds
3 Baths
2,301 SqFt
Key Details
Sold Price $291,000
Property Type Single Family Home
Sub Type Detached
Listing Status Sold
Purchase Type For Sale
Square Footage 2,301 sqft
Price per Sqft $126
Subdivision Woodcrest
MLS Listing ID NJCD347126
Sold Date 04/30/19
Style Colonial
Bedrooms 4
Full Baths 2
Half Baths 1
HOA Y/N N
Abv Grd Liv Area 2,301
Originating Board BRIGHT
Year Built 1962
Annual Tax Amount $10,832
Tax Year 2018
Lot Size 10,250 Sqft
Acres 0.24
Lot Dimensions 82.00 x 125.00
Property Description
Lovely brick exterior home in the popular development of Woodcrest is ready for your visit! Make your grand entrance into the spacious foyer with tile flooring and two large coat closets. The expansive living room is off the foyer and offers beautiful hardwood flooring, a large bay window letting in lots of sunshine, and neutral wall colors. The dining room also with hardwood flooring is separate and adjacent to the kitchen for easy access and entertaining. Enter the kitchen to: Pretty white cabinets, tile flooring, L shaped island, 3 large pantry closets, and a breakfast nook with serene views of the back yard. The family room is off the kitchen and boasts a wall of beautiful built ins and recessed lighting. There is a wonderful enclosed sun porch off the family room, perfect for parties, and an extra space to enjoy nature and the outside. The jacuzzi located in the sun porch is included for your enjoyment! A first-floor updated powder room completes the first level of living space.Upstairs you will find: A very large master suite and 3 additional large bedrooms all with hardwood flooring. The master suite includes a master bath with stall shower. The 3 bedrooms are all large and all substantial in size and have ample closet space. This great model also offers a spacious cedar closet in the upstairs hall for more storage. Lastly, the hall bath is neutral in color with a new toilet and sink, just installed.The basement is finished and has a French drain and sump pump. A great man cave! Or children s play area, craft center, etc.Lastly the back yard is fenced for privacy and the paver patio and yard is an ideal spot for barbecues, and outdoor activities.Other amenities in this wonderful home are: 2 Car Garage, Excellent School System. Close to shopping, restaurants, major highways and transportation to Philadelphia. Seller s are offering a one-year home warranty with the purchase of this property.Don t miss an opportunity to see this wonderful home waiting for its next family!
Location
State NJ
County Camden
Area Cherry Hill Twp (20409)
Zoning RES
Rooms
Other Rooms Living Room, Dining Room, Primary Bedroom, Bedroom 2, Bedroom 3, Bedroom 4, Kitchen, Family Room, Laundry
Basement Partially Finished
Interior
Interior Features Attic, Built-Ins, Ceiling Fan(s), Family Room Off Kitchen, Floor Plan - Open, Formal/Separate Dining Room, Kitchen - Eat-In, Pantry, Recessed Lighting, Walk-in Closet(s), Wood Floors
Cooling Central A/C
Flooring Hardwood
Equipment Dishwasher, Disposal, Dryer, Microwave, Refrigerator, Stove, Washer
Appliance Dishwasher, Disposal, Dryer, Microwave, Refrigerator, Stove, Washer
Heat Source Natural Gas
Laundry Lower Floor
Exterior
Parking Features Built In
Garage Spaces 2.0
Water Access N
Accessibility None
Attached Garage 2
Total Parking Spaces 2
Garage Y
Building
Story 2
Sewer Public Sewer
Water Public
Architectural Style Colonial
Level or Stories 2
Additional Building Above Grade, Below Grade
New Construction N
Schools
Elementary Schools Woodcrest
Middle Schools Beck
High Schools Cherry Hill High - East
School District Cherry Hill Township Public Schools
Others
Senior Community No
Tax ID 09-00528 48-00009
Ownership Fee Simple
SqFt Source Assessor
Special Listing Condition Standard
Read Less
Want to know what your home might be worth? Contact us for a FREE valuation!

Our team is ready to help you sell your home for the highest possible price ASAP

Bought with Kathryn B Supko • BHHS Fox & Roach-Moorestown

GET MORE INFORMATION





