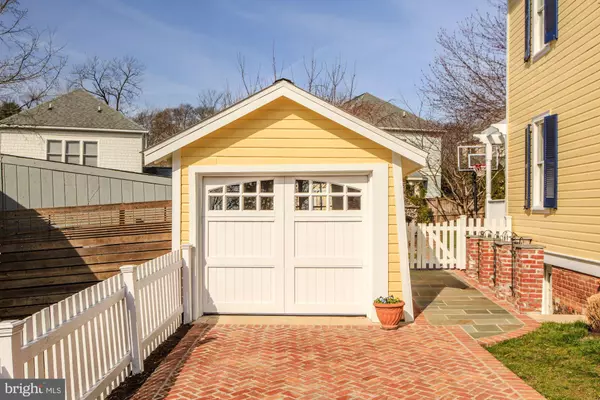$1,064,512
$999,990
6.5%For more information regarding the value of a property, please contact us for a free consultation.
2012 N OAKLAND ST Arlington, VA 22207
3 Beds
3 Baths
2,186 SqFt
Key Details
Sold Price $1,064,512
Property Type Single Family Home
Sub Type Detached
Listing Status Sold
Purchase Type For Sale
Square Footage 2,186 sqft
Price per Sqft $486
Subdivision Cherrydale
MLS Listing ID VAAR140044
Sold Date 05/02/19
Style Farmhouse/National Folk
Bedrooms 3
Full Baths 2
Half Baths 1
HOA Y/N N
Abv Grd Liv Area 1,700
Originating Board BRIGHT
Year Built 1918
Annual Tax Amount $9,601
Tax Year 2018
Lot Size 8,080 Sqft
Acres 0.19
Property Description
Fully renovated, circa 1918 farmhouse located at the end of a quiet street in sought after Cherrydale, is the perfect combination of historic charm and modern amenities. Splendid architectural details abound both inside and out, and include wrap around porches, formal living room and dining room, high ceilings, crown moldings, wood floors, pocket doors, french doors, and large renovated kitchen and baths. Three spacious bedrooms and full bath are located on the upper level. Large, lower level family room features a gas fireplace, a built-in desk area for work, full bath, and laundry area. The exterior rear of the home features a porch and an inviting slate patio with stunning wood burning fireplace for year round outdoor entertainment and enjoyment. The oversized and level, fully fenced lot is lushly landscaped. Detached from the house, the garage has been fully improved to function as a home office, studio, or playroom. An outdoor shed, perfectly matched to the character and charm of this lovely home, provides extra storage. 2012 Oakland Street, N, is a truly extraordinary home!
Location
State VA
County Arlington
Zoning R-5
Rooms
Other Rooms Living Room, Dining Room, Primary Bedroom, Bedroom 2, Bedroom 3, Kitchen, Family Room, Foyer, Laundry, Attic
Basement Daylight, Full, Fully Finished, Interior Access, Outside Entrance, Side Entrance, Windows, Shelving
Interior
Interior Features Attic, Cedar Closet(s), Floor Plan - Traditional, Formal/Separate Dining Room, Kitchen - Gourmet, Wood Floors, Crown Moldings, Recessed Lighting, Studio, Upgraded Countertops, Window Treatments
Hot Water Natural Gas
Heating Forced Air
Cooling Central A/C
Flooring Hardwood
Fireplaces Number 2
Fireplaces Type Gas/Propane, Wood, Mantel(s), Stone, Equipment
Equipment Built-In Microwave, Dishwasher, Disposal, Refrigerator, Washer/Dryer Stacked, Cooktop, Oven - Single, Dryer - Front Loading, Oven - Self Cleaning, Washer - Front Loading, Water Heater
Furnishings No
Fireplace Y
Window Features Double Pane,Vinyl Clad
Appliance Built-In Microwave, Dishwasher, Disposal, Refrigerator, Washer/Dryer Stacked, Cooktop, Oven - Single, Dryer - Front Loading, Oven - Self Cleaning, Washer - Front Loading, Water Heater
Heat Source Natural Gas
Laundry Lower Floor
Exterior
Exterior Feature Patio(s), Porch(es), Wrap Around
Parking Features Garage - Front Entry
Garage Spaces 3.0
Fence Picket, Decorative, Fully
Utilities Available Cable TV Available, Fiber Optics Available
Water Access N
View Garden/Lawn
Roof Type Metal,Shingle
Street Surface Paved
Accessibility None
Porch Patio(s), Porch(es), Wrap Around
Total Parking Spaces 3
Garage Y
Building
Lot Description Landscaping, Rear Yard, SideYard(s), Level, No Thru Street, Private, Vegetation Planting
Story 3+
Sewer Public Sewer
Water Public
Architectural Style Farmhouse/National Folk
Level or Stories 3+
Additional Building Above Grade, Below Grade
Structure Type Dry Wall,Plaster Walls
New Construction N
Schools
Elementary Schools Taylor
Middle Schools Call School Board
High Schools Washington-Liberty
School District Arlington County Public Schools
Others
Senior Community No
Tax ID 06-026-014
Ownership Fee Simple
SqFt Source Assessor
Security Features Security System
Horse Property N
Special Listing Condition Standard
Read Less
Want to know what your home might be worth? Contact us for a FREE valuation!

Our team is ready to help you sell your home for the highest possible price ASAP

Bought with Lucia A Jason • RE/MAX Distinctive Real Estate, Inc.

GET MORE INFORMATION





