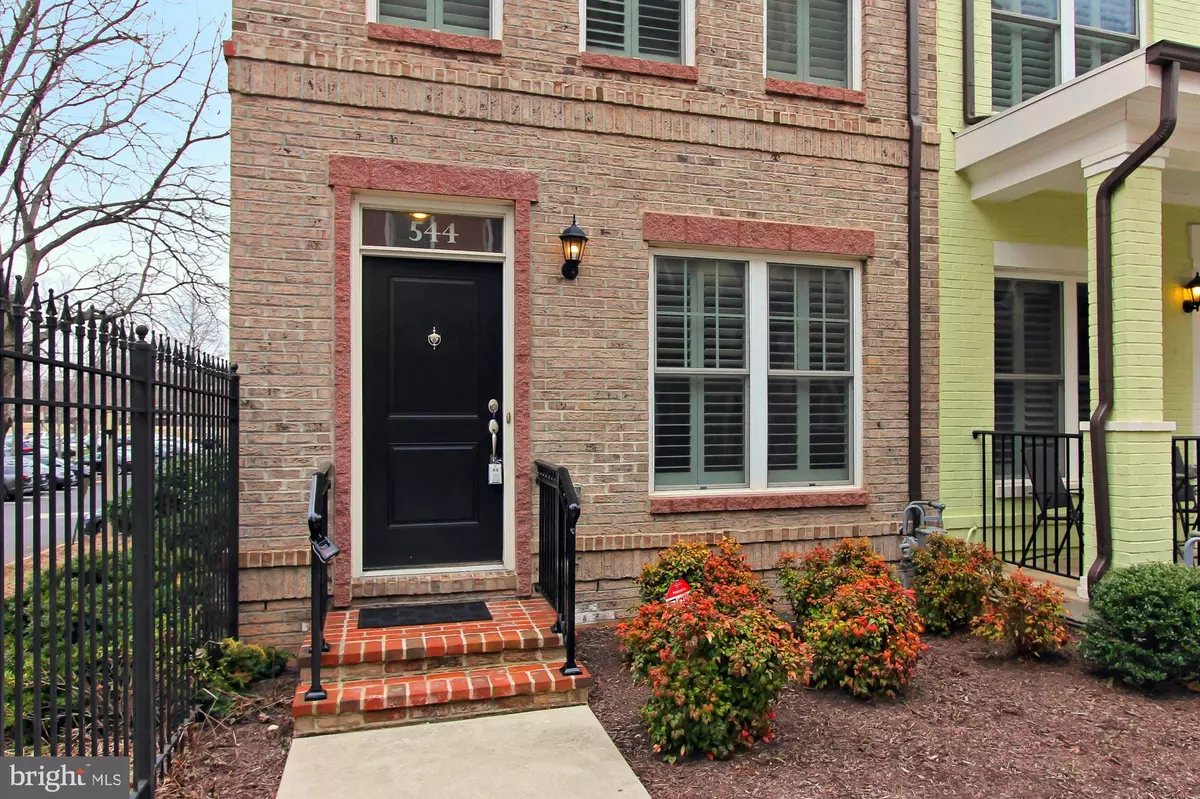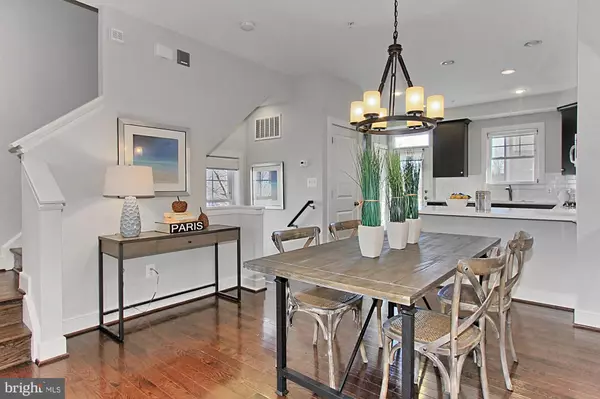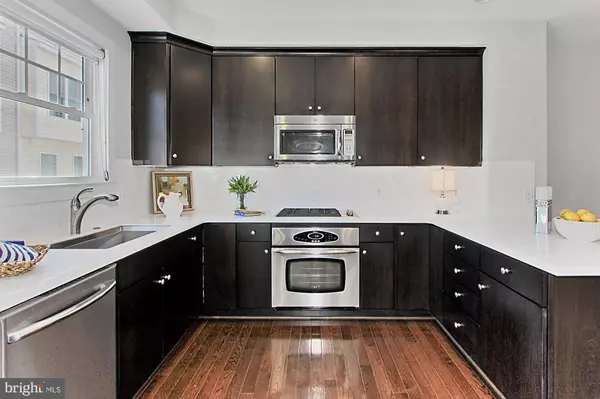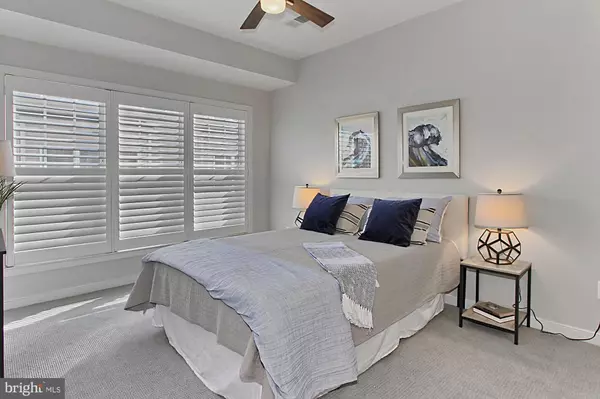$794,500
$799,000
0.6%For more information regarding the value of a property, please contact us for a free consultation.
544 REGENT PL NE Washington, DC 20017
3 Beds
4 Baths
1,837 SqFt
Key Details
Sold Price $794,500
Property Type Townhouse
Sub Type End of Row/Townhouse
Listing Status Sold
Purchase Type For Sale
Square Footage 1,837 sqft
Price per Sqft $432
Subdivision Brookland
MLS Listing ID DCDC402054
Sold Date 05/01/19
Style Federal
Bedrooms 3
Full Baths 3
Half Baths 1
HOA Fees $139/mo
HOA Y/N Y
Abv Grd Liv Area 1,582
Originating Board BRIGHT
Year Built 2011
Annual Tax Amount $7,027
Tax Year 2019
Lot Size 881 Sqft
Acres 0.02
Property Description
This Beautiful 1800 + sq.ft LEED Certified 4-level end unit Townhouse offers an elegant row house lifestyle in the highly desirable Chancellor's Row community. The open and modern floor plan lives large and is graced with meticulously maintained hardwood floors & high-end finishes. A generous oversized 1 car garage arrives in the foyer which adjoins a main level library/den. Enjoy hosting family and friends and entertain to your heart s content -in the lovely Cook's kitchen complete with stainless steel appliances, tons of counters space and abundant cabinetry. The next level features 3 bedrooms- including the generous owner s suite and large dual vanity bath. The top floor will provide views to the city from the roof deck and a place for guest or family room or bedroom .Mins to Brookland Metro, CUA, shops, and too many good restaurants
Location
State DC
County Washington
Zoning RESIDENTIAL
Rooms
Other Rooms Living Room, Dining Room, Primary Bedroom, Bedroom 2, Bedroom 3, Kitchen, Family Room, Den, Foyer
Interior
Interior Features Carpet, Combination Dining/Living, Floor Plan - Open, Kitchen - Gourmet, Primary Bath(s), Recessed Lighting, Upgraded Countertops, Wood Floors
Heating Heat Pump(s)
Cooling Central A/C, Heat Pump(s)
Flooring Hardwood, Carpet, Ceramic Tile
Equipment Built-In Microwave, Dishwasher, Disposal, Icemaker, Refrigerator, Washer/Dryer Stacked, Cooktop, Oven - Wall
Furnishings No
Fireplace N
Window Features ENERGY STAR Qualified
Appliance Built-In Microwave, Dishwasher, Disposal, Icemaker, Refrigerator, Washer/Dryer Stacked, Cooktop, Oven - Wall
Heat Source Natural Gas
Laundry Upper Floor, Washer In Unit, Dryer In Unit
Exterior
Exterior Feature Deck(s)
Parking Features Garage - Rear Entry, Garage Door Opener, Inside Access
Garage Spaces 1.0
Fence Decorative
Amenities Available Common Grounds
Water Access N
View City
Accessibility None
Porch Deck(s)
Attached Garage 1
Total Parking Spaces 1
Garage Y
Building
Story 3+
Sewer Public Sewer
Water Public
Architectural Style Federal
Level or Stories 3+
Additional Building Above Grade, Below Grade
Structure Type Dry Wall
New Construction N
Schools
Elementary Schools Noyes
Middle Schools Brookland
High Schools Dunbar
School District District Of Columbia Public Schools
Others
HOA Fee Include Common Area Maintenance,Snow Removal,Trash
Senior Community No
Tax ID 3648//0821
Ownership Fee Simple
SqFt Source Estimated
Acceptable Financing Cash, Conventional, FHA, VA, Other
Listing Terms Cash, Conventional, FHA, VA, Other
Financing Cash,Conventional,FHA,VA,Other
Special Listing Condition Standard
Read Less
Want to know what your home might be worth? Contact us for a FREE valuation!

Our team is ready to help you sell your home for the highest possible price ASAP

Bought with Toby M Lim • KW Metro Center
GET MORE INFORMATION





