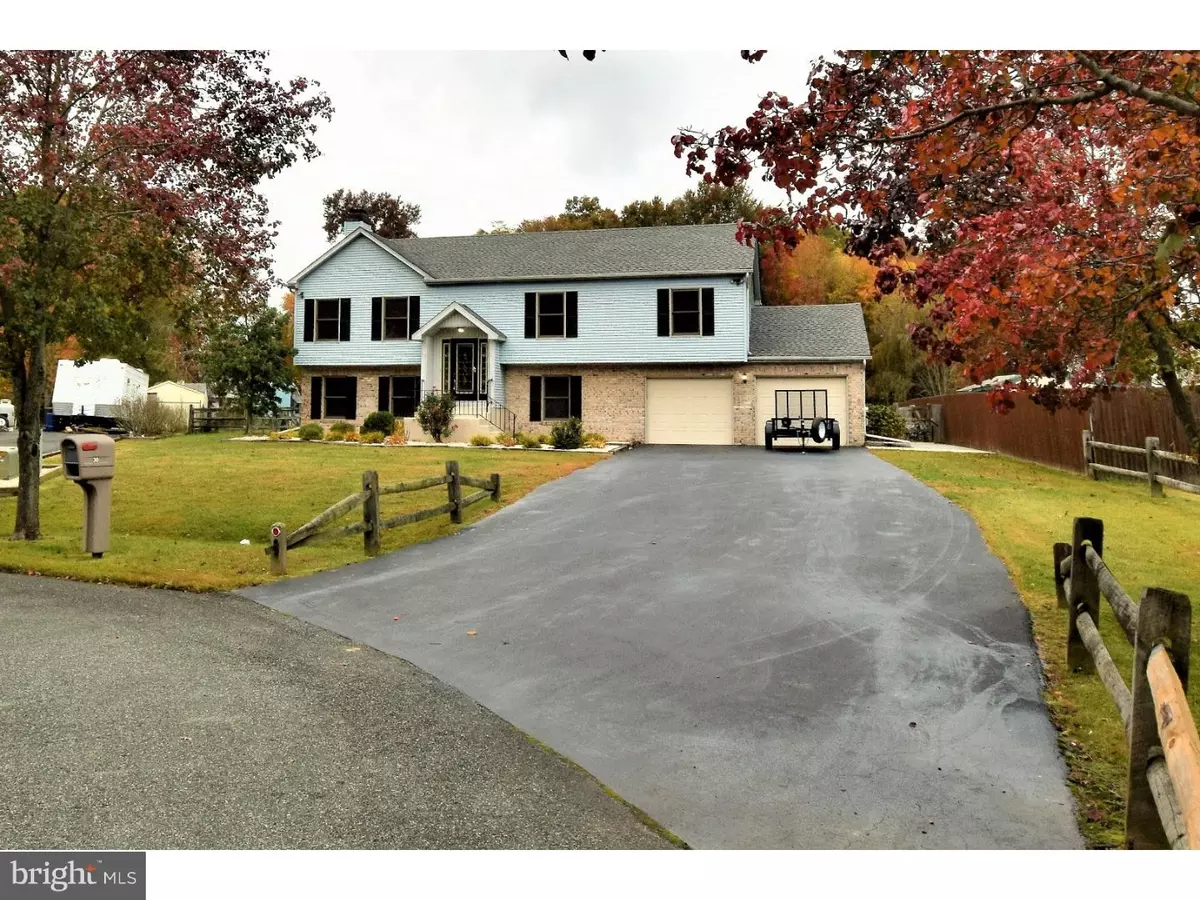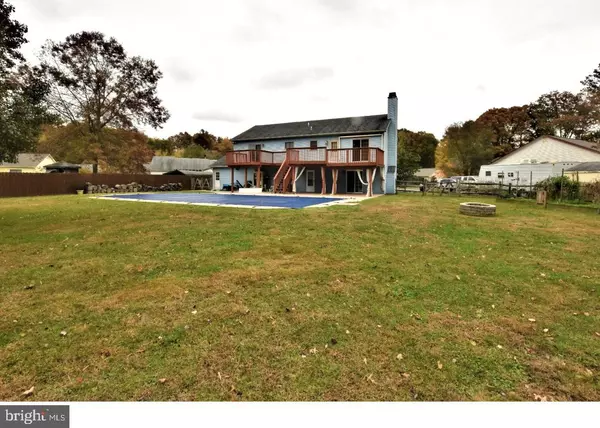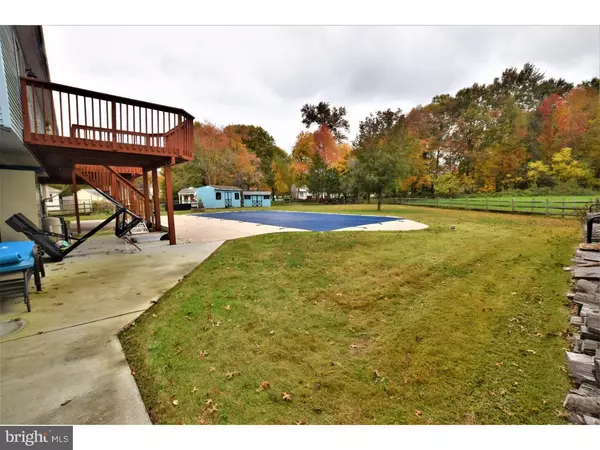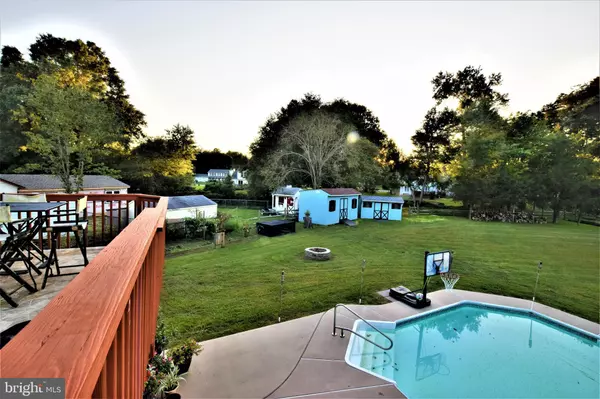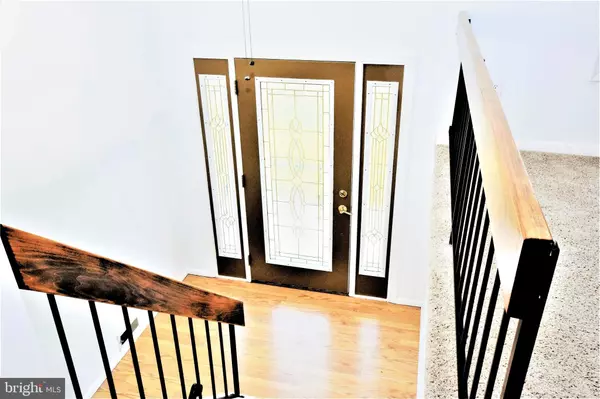$325,000
$350,000
7.1%For more information regarding the value of a property, please contact us for a free consultation.
30 STODDARD DR Newark, DE 19702
3 Beds
3 Baths
2,000 SqFt
Key Details
Sold Price $325,000
Property Type Single Family Home
Sub Type Detached
Listing Status Sold
Purchase Type For Sale
Square Footage 2,000 sqft
Price per Sqft $162
Subdivision Charlan
MLS Listing ID DENC100798
Sold Date 05/01/19
Style Colonial,Bi-level
Bedrooms 3
Full Baths 2
Half Baths 1
HOA Fees $8/ann
HOA Y/N Y
Abv Grd Liv Area 2,000
Originating Board TREND
Year Built 1990
Annual Tax Amount $2,950
Tax Year 2017
Lot Size 0.600 Acres
Acres 0.6
Lot Dimensions 91X212
Property Description
Looking for your own country estate? Be sure to visit this lovely home in Charlan with its own in ground pool, large patio, 2 large sheds and large barbecue pit. This property is great for a large get together with plenty of space for outdoor activities, games and entertainment. The home has the open layout on both the main and lower levels that appeals to today's home buyers. The main level features a large great room with vaulted ceiling adding to the spacious feel. The kitchen features lots of counter space with a peninsula island that opens to the dining area adding to the open feel of the entire house. The master bedroom features a full bath, walk-in closet and sliders to the deck which overlooks the in-ground pool and rear yard. Two more bedrooms and hall bath round out the main level. There are ceiling fans in all the main level bedrooms, dining room, kitchen and entryway. The fully finished lower level family room has sliders to the rear yard, fireplace and wet bar. There is an additional office or 4th bedroom on the lower level. Conveniently located off of Old Balitimore Pike, this home offers a great location near the University of Delaware, downtown Newark, I95, Rt 896 and Rt 40 for easy commuting. Seller will review all offers.
Location
State DE
County New Castle
Area Newark/Glasgow (30905)
Zoning NC21
Rooms
Other Rooms Living Room, Dining Room, Primary Bedroom, Bedroom 2, Bedroom 3, Kitchen, Family Room, Bedroom 1, Attic
Basement Full, Outside Entrance, Fully Finished
Main Level Bedrooms 3
Interior
Interior Features Primary Bath(s), Ceiling Fan(s)
Hot Water Electric
Heating Heat Pump - Electric BackUp, Forced Air
Cooling Central A/C
Flooring Wood, Fully Carpeted, Vinyl
Fireplaces Number 1
Fireplace Y
Heat Source Electric
Laundry Lower Floor
Exterior
Exterior Feature Deck(s), Patio(s)
Parking Features Inside Access, Garage Door Opener, Oversized
Garage Spaces 5.0
Pool In Ground
Utilities Available Cable TV
Water Access N
Roof Type Pitched,Shingle
Accessibility None
Porch Deck(s), Patio(s)
Attached Garage 2
Total Parking Spaces 5
Garage Y
Building
Lot Description Cul-de-sac, Level
Story 2
Sewer Public Sewer
Water Public
Architectural Style Colonial, Bi-level
Level or Stories 2
Additional Building Above Grade
New Construction N
Schools
Elementary Schools Brader
Middle Schools Gauger-Cobbs
High Schools Glasgow
School District Christina
Others
HOA Fee Include Common Area Maintenance,Snow Removal
Senior Community No
Tax ID 11-017.30-038
Ownership Fee Simple
SqFt Source Assessor
Acceptable Financing Conventional, VA, FHA 203(b)
Listing Terms Conventional, VA, FHA 203(b)
Financing Conventional,VA,FHA 203(b)
Special Listing Condition Standard
Read Less
Want to know what your home might be worth? Contact us for a FREE valuation!

Our team is ready to help you sell your home for the highest possible price ASAP

Bought with Patricia A Kehrer • BHHS Fox & Roach - Hockessin
GET MORE INFORMATION

