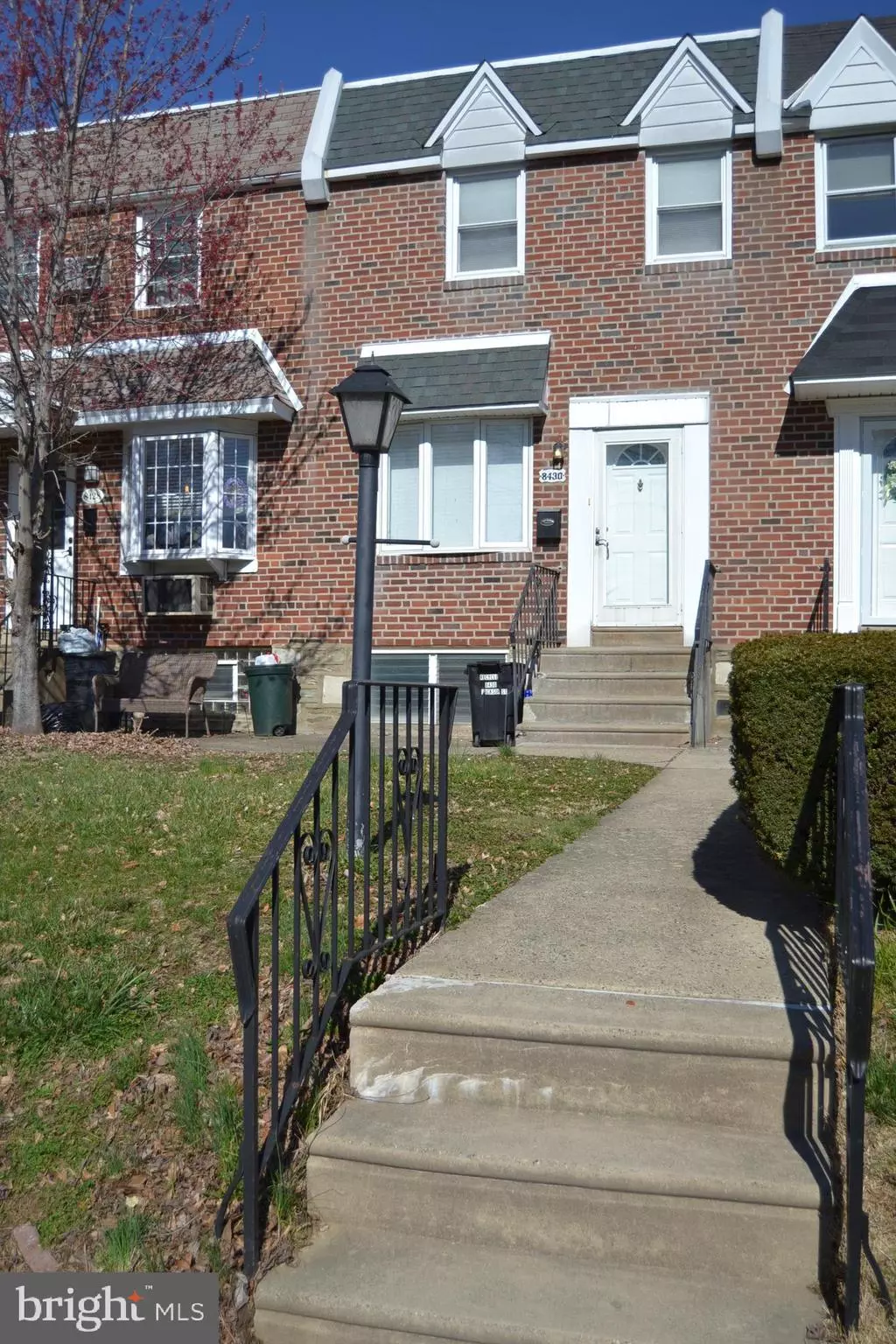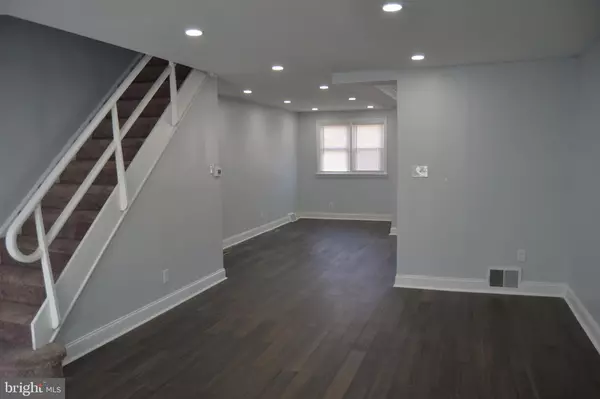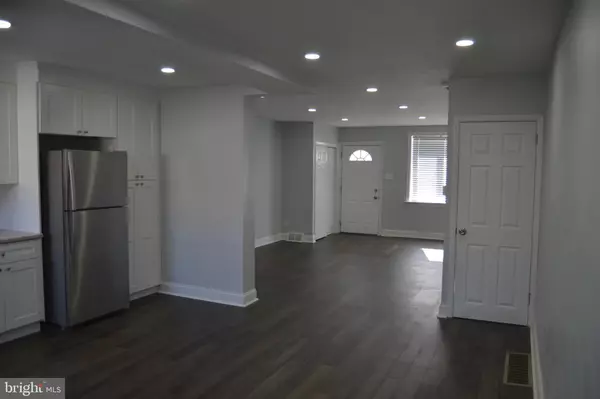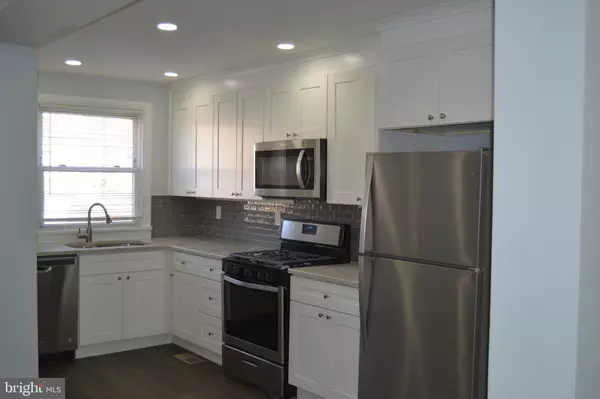$185,000
$185,900
0.5%For more information regarding the value of a property, please contact us for a free consultation.
8430 JACKSON ST Philadelphia, PA 19136
3 Beds
2 Baths
1,152 SqFt
Key Details
Sold Price $185,000
Property Type Townhouse
Sub Type Interior Row/Townhouse
Listing Status Sold
Purchase Type For Sale
Square Footage 1,152 sqft
Price per Sqft $160
Subdivision Holmesburg
MLS Listing ID PAPH773834
Sold Date 04/26/19
Style AirLite
Bedrooms 3
Full Baths 1
Half Baths 1
HOA Y/N N
Abv Grd Liv Area 1,152
Originating Board BRIGHT
Year Built 1960
Annual Tax Amount $1,901
Tax Year 2019
Lot Size 1,778 Sqft
Acres 0.04
Lot Dimensions 16.16 x 110.00
Property Description
Step into this completely remodeled home where everything has been upgraded and nothing left out. Espresso colored bamboo HW floors cover the entire 1st floor which also flow into the kitchen. The upgraded cabinets are capped off with designer crown molding at the ceiling. Tasteful quartz counter tops and stainless steel appliances finish off the kitchen. The basement is finished. There is also a upgraded half bath and laundry area with W/D included. You do have outside access from the basement through the rear door. There are upgraded vinyl replacement windows all new heating and central AC system, also new 100AMP C/B service. There is also a newly finished tile bathroom on the upper level. Plenty of street parking. In addition to your own dedicated garage and driveway Not Far from all of the amenities of the city, public transportation and major highways. Don t wait and don t be late, make your appointment today!!!
Location
State PA
County Philadelphia
Area 19136 (19136)
Zoning RSA5
Rooms
Basement Full, Fully Finished, Garage Access, Walkout Level
Interior
Heating Forced Air
Cooling Central A/C
Heat Source Natural Gas
Exterior
Parking Features Built In
Garage Spaces 1.0
Water Access N
Accessibility None
Attached Garage 1
Total Parking Spaces 1
Garage Y
Building
Story 2
Sewer Public Sewer
Water Public
Architectural Style AirLite
Level or Stories 2
Additional Building Above Grade, Below Grade
New Construction N
Schools
Elementary Schools Thomas Holme School
Middle Schools Austin Meehan
High Schools Abraham Lincoln
School District The School District Of Philadelphia
Others
Senior Community No
Tax ID 652248500
Ownership Fee Simple
SqFt Source Assessor
Acceptable Financing Cash, Conventional, FHA
Listing Terms Cash, Conventional, FHA
Financing Cash,Conventional,FHA
Special Listing Condition Standard
Read Less
Want to know what your home might be worth? Contact us for a FREE valuation!

Our team is ready to help you sell your home for the highest possible price ASAP

Bought with Maria R Imle • RE/MAX Centre Realtors

GET MORE INFORMATION





