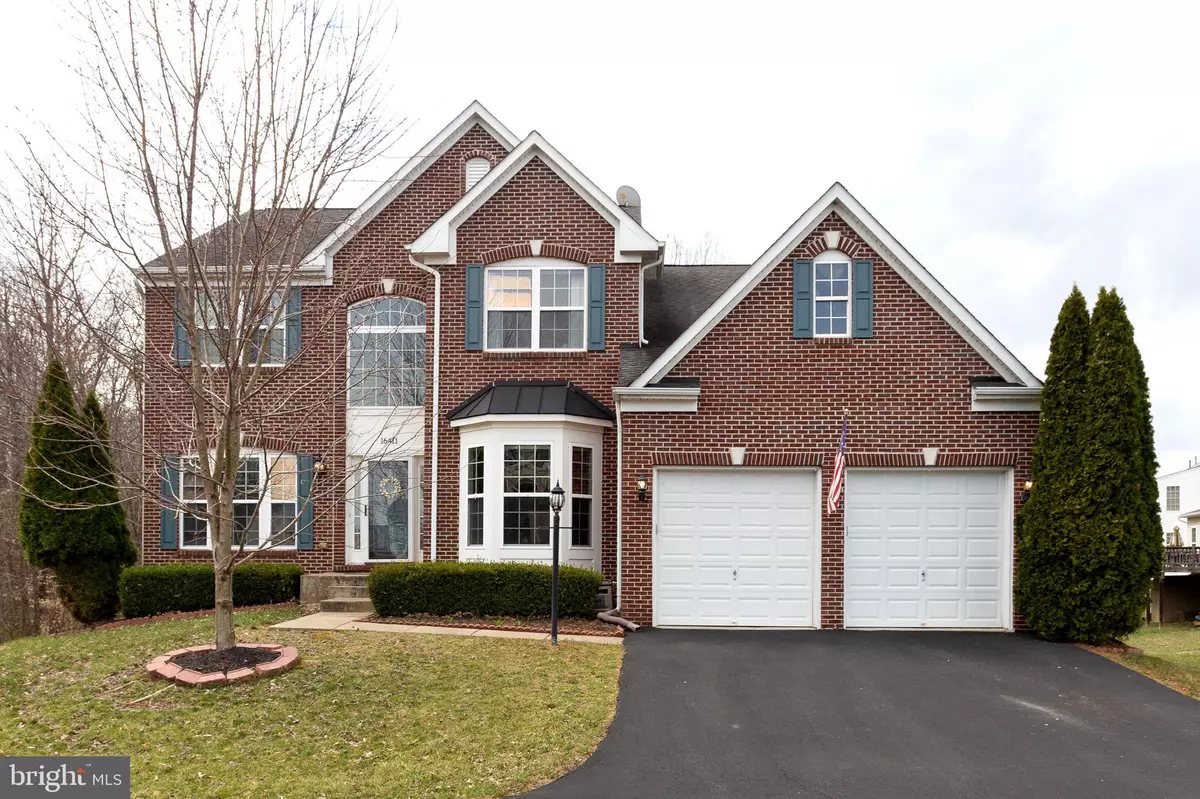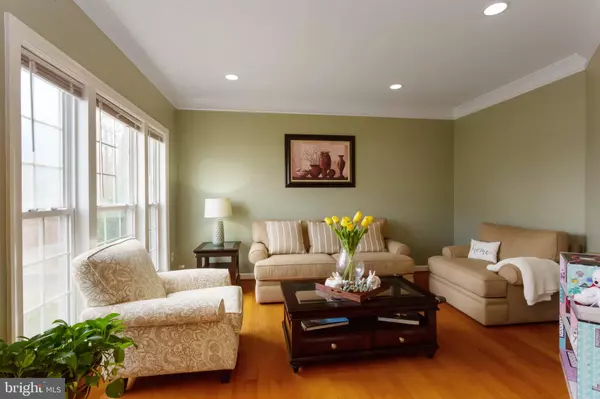$540,000
$539,900
For more information regarding the value of a property, please contact us for a free consultation.
16411 KRAMER ESTATE DR Woodbridge, VA 22191
4 Beds
5 Baths
4,602 SqFt
Key Details
Sold Price $540,000
Property Type Single Family Home
Sub Type Detached
Listing Status Sold
Purchase Type For Sale
Square Footage 4,602 sqft
Price per Sqft $117
Subdivision Eagles Pointe
MLS Listing ID VAPW435628
Sold Date 04/29/19
Style Colonial
Bedrooms 4
Full Baths 4
Half Baths 1
HOA Fees $138/mo
HOA Y/N Y
Abv Grd Liv Area 3,124
Originating Board BRIGHT
Year Built 2005
Annual Tax Amount $6,214
Tax Year 2018
Lot Size 0.297 Acres
Acres 0.3
Property Description
Amazing opportunity to own this Beautiful Brick Front Single family home at a prime location. Main level with fabulous wood flooring, Library, Kitchen with upgraded cabinets, Upscale Stainless steel appliances, Granite counter tops, Wall Oven with Built in Microvawe. Family room with gas burning fire place. Upper level with 4 bedrooms with upgraded 3 full bathrooms. Master bedroom with Huge walk in closet. Master bathroom with separate vanities, soaking tub and separate shower. Partially finished basement with Rec room and a full bathroom. Huge Deck Made of Trex backing to woods, Crown molding, Chair rail, Recessed lights Throughout the home and much more. Minutes to Leesylvania State Park nested along the tidal shores of the historic Potomac River, Stone Bridge center, Potomac Mills Mall, Shopping, Highway 95 and other major routes. Community offers awesome amenities like outdoor pool, club house, walking path to name a few
Location
State VA
County Prince William
Zoning R4
Rooms
Basement Full, Outside Entrance, Daylight, Full, Daylight, Partial, Fully Finished
Interior
Interior Features Attic, Carpet, Ceiling Fan(s), Crown Moldings, Floor Plan - Open, Kitchen - Eat-In, Kitchen - Table Space, Walk-in Closet(s), Window Treatments, Wood Floors
Heating Forced Air
Cooling Central A/C
Flooring Wood, Carpet, Ceramic Tile
Fireplaces Number 1
Equipment Built-In Microwave, Dishwasher, Disposal, Dryer, Dryer - Electric, Exhaust Fan, Oven - Double, Oven/Range - Gas, Range Hood, Refrigerator, Washer, Water Heater
Appliance Built-In Microwave, Dishwasher, Disposal, Dryer, Dryer - Electric, Exhaust Fan, Oven - Double, Oven/Range - Gas, Range Hood, Refrigerator, Washer, Water Heater
Heat Source Natural Gas
Exterior
Parking Features Garage - Front Entry
Garage Spaces 2.0
Amenities Available Basketball Courts, Club House, Common Grounds, Jog/Walk Path, Pool - Outdoor, Recreational Center, Tennis Courts, Tot Lots/Playground
Water Access N
Accessibility Other
Attached Garage 2
Total Parking Spaces 2
Garage Y
Building
Story 3+
Sewer Public Septic, Public Sewer
Water Public
Architectural Style Colonial
Level or Stories 3+
Additional Building Above Grade, Below Grade
New Construction N
Schools
Elementary Schools River Oaks
Middle Schools Potomac
High Schools Potomac
School District Prince William County Public Schools
Others
HOA Fee Include Common Area Maintenance,Trash,Reserve Funds
Senior Community No
Tax ID 8290-52-8693
Ownership Fee Simple
SqFt Source Estimated
Special Listing Condition Standard
Read Less
Want to know what your home might be worth? Contact us for a FREE valuation!

Our team is ready to help you sell your home for the highest possible price ASAP

Bought with Kieno A Simeon • Keller Williams Chantilly Ventures, LLC

GET MORE INFORMATION





