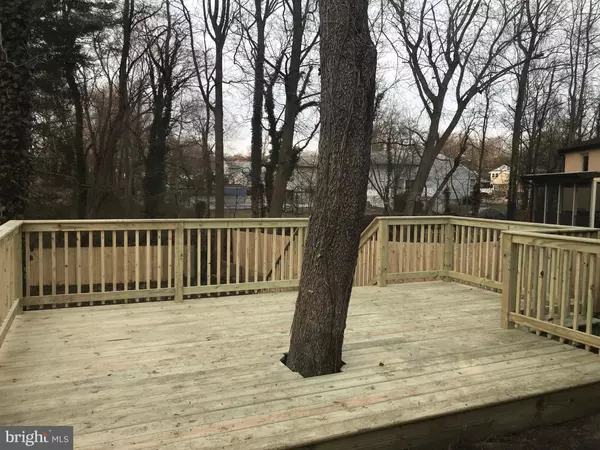$290,000
$289,900
For more information regarding the value of a property, please contact us for a free consultation.
200 BROOKMEAD DR Cherry Hill, NJ 08034
4 Beds
2 Baths
1,860 SqFt
Key Details
Sold Price $290,000
Property Type Single Family Home
Sub Type Detached
Listing Status Sold
Purchase Type For Sale
Square Footage 1,860 sqft
Price per Sqft $155
Subdivision Barclay
MLS Listing ID NJCD347810
Sold Date 04/29/19
Style Contemporary
Bedrooms 4
Full Baths 2
HOA Y/N N
Abv Grd Liv Area 1,860
Originating Board BRIGHT
Year Built 1958
Annual Tax Amount $7,167
Tax Year 2018
Lot Size 6,440 Sqft
Acres 0.15
Lot Dimensions 40.00 x 161.00
Property Description
Welcome to this completely renovated four bedroom and two full bath home in the most desired neighborhood in Cherry Hill! New electrical service, all new interior and exterior doors, new windows, new flooring on the entire first floor, new recessed lights, new hot water heater, new deck and much more! Gorgeous new kitchen features granite countertop, stainless steel appliances, contemporary and elegant soft closing cabinetry. This south facing home is filled with wonderful sunlight. A main level open floor plan creates a perfect flow from one room to another. Great for family gatherings and entertainment. In the back section of the first floor, there is a spacious tiled mud room with a laundry area, and a new family room overlooking the quiet, peaceful backyard. The first floor also offers a bedroom and a new full bathroom which makes a perfect in-law suite. Upstairs, you will find 3 nicely sized bedrooms with refinished hardwood floor and a beautifully remodeled huge bathroom with double vanity. This is a turn key property. Everything has been meticulously done for you! A complete package with a fantastic price! Schedule your showing today!
Location
State NJ
County Camden
Area Cherry Hill Twp (20409)
Zoning RES
Rooms
Other Rooms Living Room, Dining Room, Bedroom 2, Bedroom 3, Bedroom 4, Kitchen, Family Room, Bedroom 1, Laundry, Bathroom 1, Full Bath
Main Level Bedrooms 1
Interior
Interior Features Attic, Family Room Off Kitchen, Floor Plan - Open, Formal/Separate Dining Room, Kitchen - Gourmet, Recessed Lighting
Heating Central, Forced Air
Cooling Central A/C
Heat Source Natural Gas
Exterior
Water Access N
Accessibility Doors - Swing In
Garage N
Building
Story 2
Sewer Public Sewer
Water Public
Architectural Style Contemporary
Level or Stories 2
Additional Building Above Grade, Below Grade
New Construction N
Schools
Elementary Schools A. Russell Knight
Middle Schools Rosa International
High Schools Cherry Hill High - East
School District Cherry Hill Township Public Schools
Others
Senior Community No
Tax ID 09-00342 03-00021
Ownership Fee Simple
SqFt Source Assessor
Acceptable Financing Cash, Conventional, FHA
Listing Terms Cash, Conventional, FHA
Financing Cash,Conventional,FHA
Special Listing Condition Standard
Read Less
Want to know what your home might be worth? Contact us for a FREE valuation!

Our team is ready to help you sell your home for the highest possible price ASAP

Bought with Kerin Ricci • Keller Williams Realty - Cherry Hill

GET MORE INFORMATION





