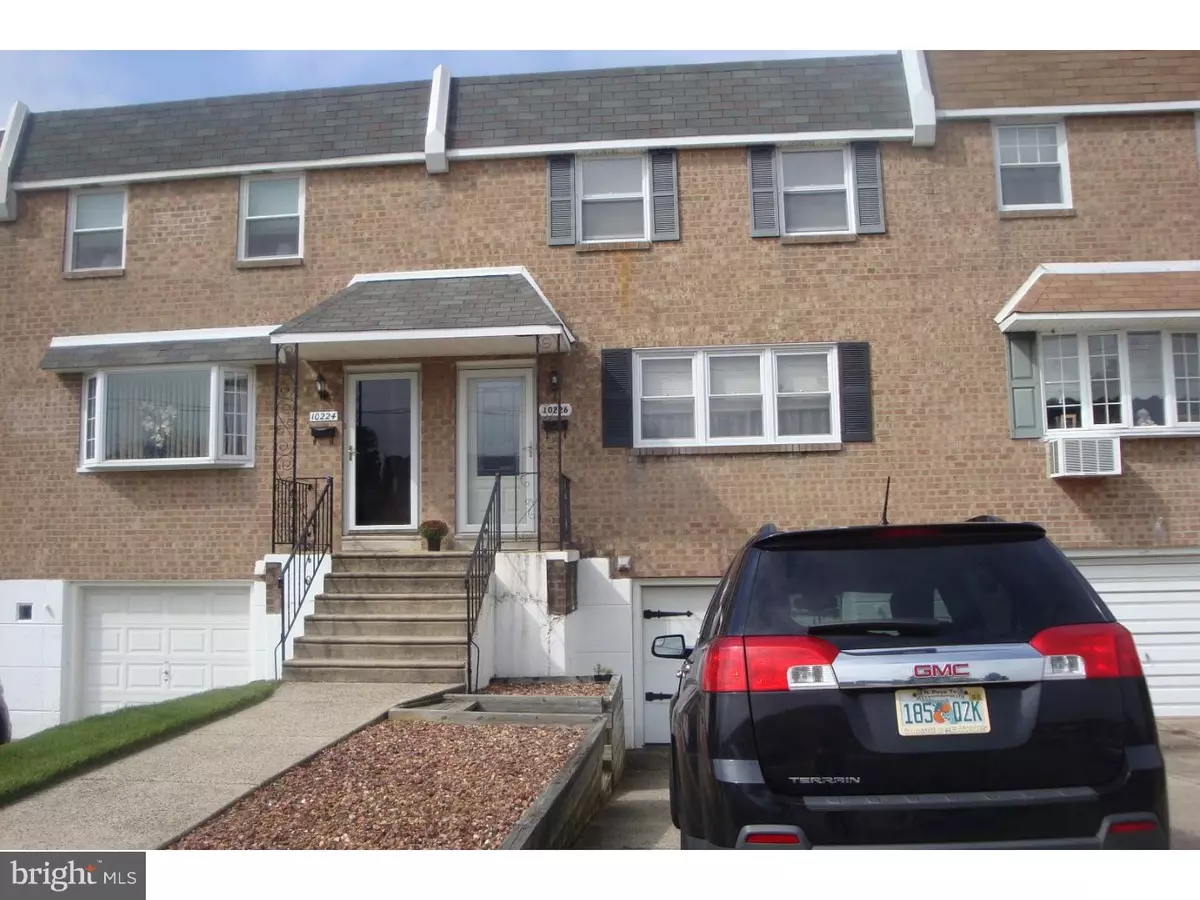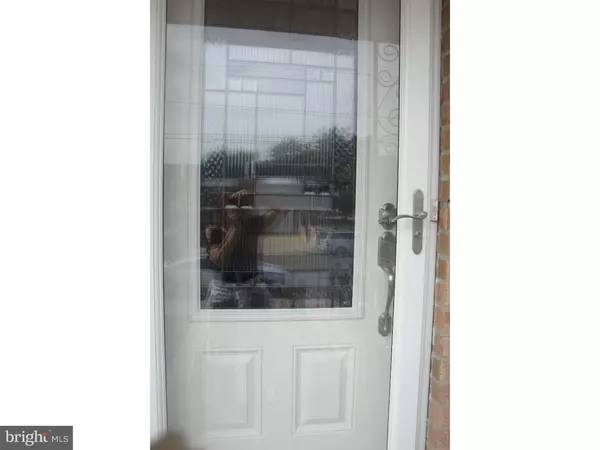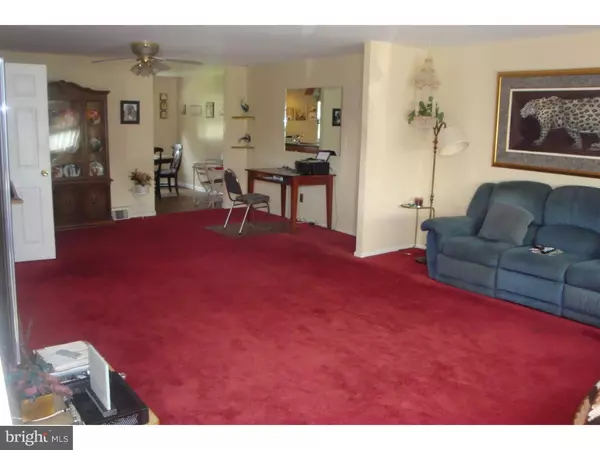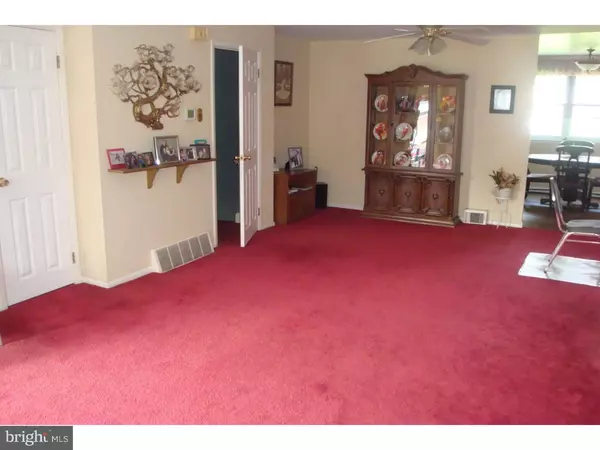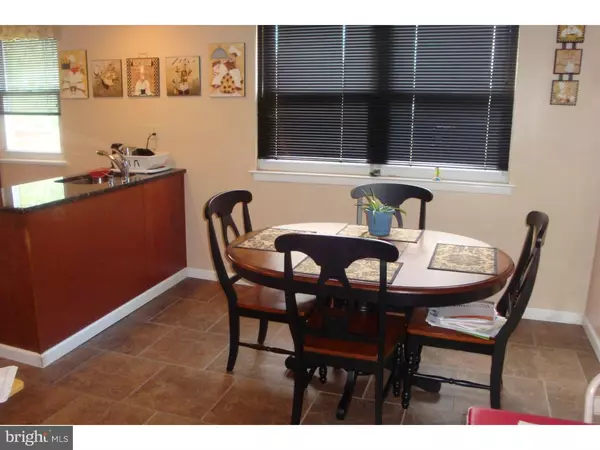$229,000
$234,900
2.5%For more information regarding the value of a property, please contact us for a free consultation.
10226 W KESWICK RD Philadelphia, PA 19114
3 Beds
1 Bath
1,560 SqFt
Key Details
Sold Price $229,000
Property Type Townhouse
Sub Type Interior Row/Townhouse
Listing Status Sold
Purchase Type For Sale
Square Footage 1,560 sqft
Price per Sqft $146
Subdivision Philadelphia (Northeast)
MLS Listing ID 1008368474
Sold Date 04/24/19
Style Colonial,Straight Thru
Bedrooms 3
Full Baths 1
HOA Y/N N
Abv Grd Liv Area 1,560
Originating Board TREND
Year Built 1967
Annual Tax Amount $2,476
Tax Year 2018
Lot Size 2,333 Sqft
Acres 0.05
Lot Dimensions 20X117 extra large
Property Description
Jump on this opportunity to buy this great home on this wide street in this great area where you can walk to stores needed or jump on a bus The school is also close if needed The owner within the last 4 years has saved you much money on improvements including rubber roof (2017)heater and inside central unit apx. 3 years hot water tank apx 4 years 5 doors replaced with 6 panel ones The beautiful front and back doors with screen doors November 2017 and the best product . Most of the windows are about 10 years old . The kitchen is all ultra modern and everything replaced apx 4 years ago with lots of real wood cabinets lots of granite counter space d/w m/w g/d eye ball lights island sink and tiled flooring, The 20 foot living room and dining room has carpets over wood flooring if would like to expose .The dining room has a ceiling fan and on main level is a convenient powder room .Upstairs is three good size bedrooms with the master having two closets a make up area and ceiling fan .The walk out basement is finished with entrance to your garage installed gas heater for chilly nights and massive fenced in yard sellers disclosure coming Also tax department is wrong again taxes are 400 dollars cheaper should take a look
Location
State PA
County Philadelphia
Area 19114 (19114)
Zoning RSA4
Rooms
Basement Full
Interior
Interior Features Kitchen - Island, Kitchen - Eat-In
Hot Water Natural Gas
Heating Forced Air
Cooling Central A/C
Flooring Hardwood, Fully Carpeted, Vinyl
Equipment Oven - Self Cleaning, Dishwasher, Disposal
Fireplace N
Appliance Oven - Self Cleaning, Dishwasher, Disposal
Heat Source Natural Gas
Laundry Basement
Exterior
Parking Features Built In
Garage Spaces 3.0
Fence Other
Water Access N
Roof Type Asphalt
Accessibility None
Attached Garage 1
Total Parking Spaces 3
Garage Y
Building
Lot Description Level, Front Yard, Rear Yard
Story 2
Sewer Public Sewer
Water Public
Architectural Style Colonial, Straight Thru
Level or Stories 2
Additional Building Above Grade
New Construction N
Schools
Elementary Schools John Hancock School
High Schools George Washington
School District The School District Of Philadelphia
Others
Senior Community No
Tax ID 661056300
Ownership Fee Simple
SqFt Source Assessor
Acceptable Financing Cash, Conventional, FHA
Listing Terms Cash, Conventional, FHA
Financing Cash,Conventional,FHA
Special Listing Condition Standard
Read Less
Want to know what your home might be worth? Contact us for a FREE valuation!

Our team is ready to help you sell your home for the highest possible price ASAP

Bought with Yong Jiang • Panphil Realty, LLC
GET MORE INFORMATION

