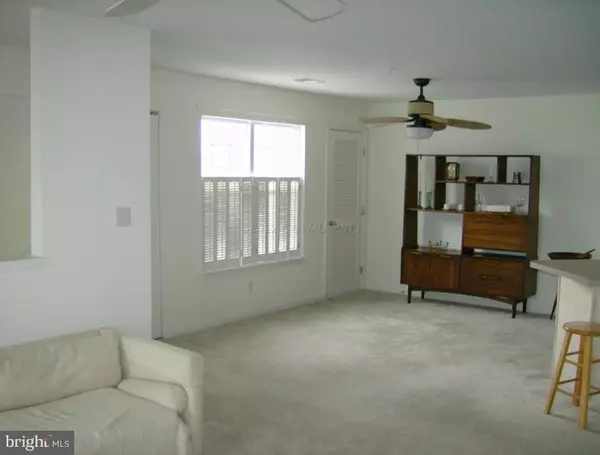$145,000
$149,900
3.3%For more information regarding the value of a property, please contact us for a free consultation.
11423 MANKLIN CREEK RD #0001B5 Ocean Pines, MD 21811
3 Beds
2 Baths
1,181 SqFt
Key Details
Sold Price $145,000
Property Type Condo
Sub Type Condo/Co-op
Listing Status Sold
Purchase Type For Sale
Square Footage 1,181 sqft
Price per Sqft $122
Subdivision Ocean Pines - The Parke
MLS Listing ID 1000541910
Sold Date 04/26/13
Style Contemporary
Bedrooms 3
Full Baths 2
Condo Fees $2,240/ann
HOA Fees $72/ann
HOA Y/N Y
Abv Grd Liv Area 1,181
Originating Board CAR
Year Built 2000
Property Sub-Type Condo/Co-op
Property Description
Quiet location at back of complex.Lowest priced unit in the Meadows At Manklin Creek.Assigned parking space B1.Furnishings included. Open, airy, light filled floor plan.Vaulted ceiling and walk-in closet in master suite.2nd floor unit with large storage shed.Walk to shopping and many Ocean Pines amentities including dog park,playground,ballfields,and tennis/ paddleball.A short bike ride from indoor pool, library, bank, etc.
Location
State MD
County Worcester
Area Worcester Ocean Pines
Zoning R-3
Rooms
Other Rooms Living Room, Dining Room, Primary Bedroom, Kitchen, Bedroom 1
Basement None
Interior
Interior Features Ceiling Fan(s), Sprinkler System, Walk-in Closet(s), Window Treatments, Entry Level Bedroom
Hot Water Natural Gas
Heating Heat Pump(s)
Cooling Central A/C
Equipment Dishwasher, Disposal, Dryer, Microwave, Oven/Range - Electric, Icemaker, Washer/Dryer Stacked
Furnishings Partially
Window Features Screens
Appliance Dishwasher, Disposal, Dryer, Microwave, Oven/Range - Electric, Icemaker, Washer/Dryer Stacked
Exterior
Exterior Feature Porch(es)
Parking On Site 1
Utilities Available Cable TV
Amenities Available Beach Club, Boat Ramp, Club House, Golf Course, Pool - Indoor, Marina/Marina Club, Pool - Outdoor, Tennis Courts, Tot Lots/Playground, Security
Water Access N
Roof Type Asphalt
Porch Porch(es)
Road Frontage Public
Garage N
Building
Lot Description Cleared
Story 1
Foundation Slab
Sewer Public Sewer
Water Public
Architectural Style Contemporary
Level or Stories 1
Additional Building Above Grade
Structure Type Cathedral Ceilings
New Construction N
Schools
Elementary Schools Showell
Middle Schools Stephen Decatur
High Schools Stephen Decatur
School District Worcester County Public Schools
Others
Tax ID 147762
Ownership Fee Simple
Security Features Sprinkler System - Indoor
Acceptable Financing Conventional
Listing Terms Conventional
Financing Conventional
Read Less
Want to know what your home might be worth? Contact us for a FREE valuation!

Our team is ready to help you sell your home for the highest possible price ASAP

Bought with Gregory Britt • Coldwell Banker Realty
GET MORE INFORMATION





