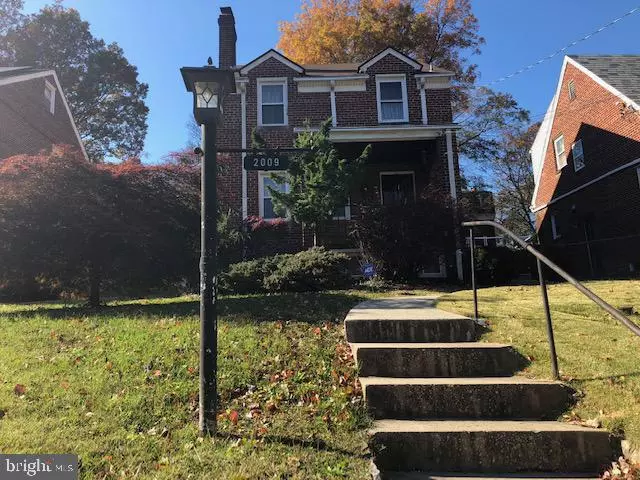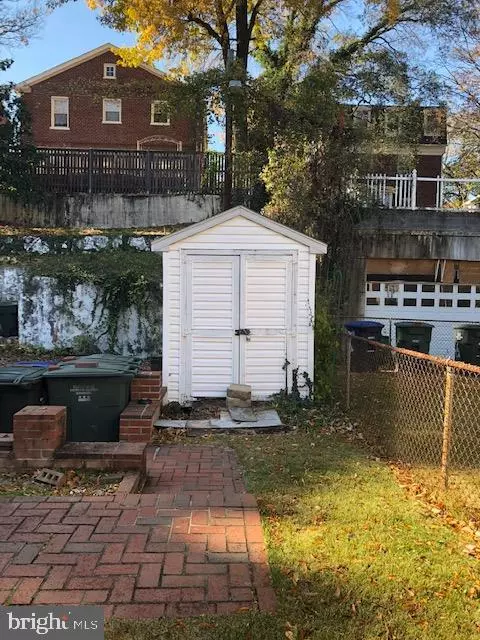$325,000
$325,000
For more information regarding the value of a property, please contact us for a free consultation.
2009 32ND PL SE Washington, DC 20020
2 Beds
2 Baths
1,468 SqFt
Key Details
Sold Price $325,000
Property Type Single Family Home
Sub Type Detached
Listing Status Sold
Purchase Type For Sale
Square Footage 1,468 sqft
Price per Sqft $221
Subdivision Hill Crest
MLS Listing ID DCDC401774
Sold Date 04/30/19
Style Colonial
Bedrooms 2
Full Baths 1
Half Baths 1
HOA Y/N N
Abv Grd Liv Area 1,188
Originating Board BRIGHT
Year Built 1939
Annual Tax Amount $2,586
Tax Year 2019
Lot Size 4,400 Sqft
Acres 0.1
Property Description
HURRY! This is a Hill Crest gem, solid brick detached, front sitting porch, curb appeal, nice front & rear lot, 2-car park pad, access to Metro & major transportation routes. Main level features Living Room w/cozy wood-burning stove & separate formal Dining Room. Natural light shines on the hardwood floors & flows with a warm welcome home. Upper level has two nicely proportioned bedrooms with hardwood floors & full bath. A pull-down hall attic offers more space for storage or living expansion...Wait, there's a lower level with newer washer/dryer, hot water heater & furnace @6-yrs old; more space to finish & imprint personal touches. Needs updates. AS IS Condition. Offers so much potential for affordable in-city living with your own backyard, parking and private space to enjoy.
Location
State DC
County Washington
Zoning RESIDENTIAL
Rooms
Other Rooms Living Room, Dining Room, Bedroom 2, Kitchen, Basement, Bedroom 1, Laundry, Utility Room, Bathroom 1, Attic
Basement Interior Access, Partially Finished
Interior
Interior Features Floor Plan - Traditional
Hot Water Natural Gas
Heating Baseboard - Electric, Radiator
Cooling Ceiling Fan(s), Window Unit(s)
Flooring Hardwood
Fireplaces Number 1
Fireplaces Type Screen, Mantel(s)
Equipment Disposal, Dryer, Oven/Range - Gas, Refrigerator, Washer
Fireplace Y
Window Features Double Pane,Screens
Appliance Disposal, Dryer, Oven/Range - Gas, Refrigerator, Washer
Heat Source Natural Gas
Exterior
Garage Spaces 2.0
Utilities Available Cable TV Available, Electric Available, Natural Gas Available, Phone Available, Sewer Available, Water Available
Amenities Available None
Water Access N
View Garden/Lawn, Street
Roof Type Composite
Accessibility None
Total Parking Spaces 2
Garage N
Building
Story 2
Sewer Public Sewer
Water Public
Architectural Style Colonial
Level or Stories 2
Additional Building Above Grade, Below Grade
Structure Type Plaster Walls
New Construction N
Schools
School District District Of Columbia Public Schools
Others
HOA Fee Include None
Senior Community No
Tax ID 5655//0094
Ownership Fee Simple
SqFt Source Estimated
Security Features Electric Alarm
Acceptable Financing Conventional, Cash
Horse Property N
Listing Terms Conventional, Cash
Financing Conventional,Cash
Special Listing Condition Standard
Read Less
Want to know what your home might be worth? Contact us for a FREE valuation!

Our team is ready to help you sell your home for the highest possible price ASAP

Bought with Evelyn B Antonsen • Berkshire Hathaway HomeServices PenFed Realty

GET MORE INFORMATION




