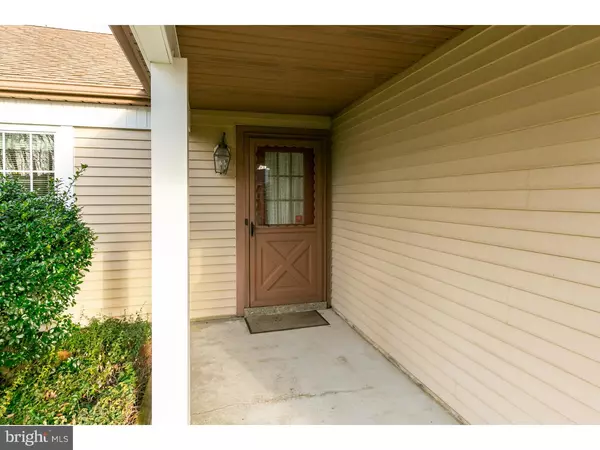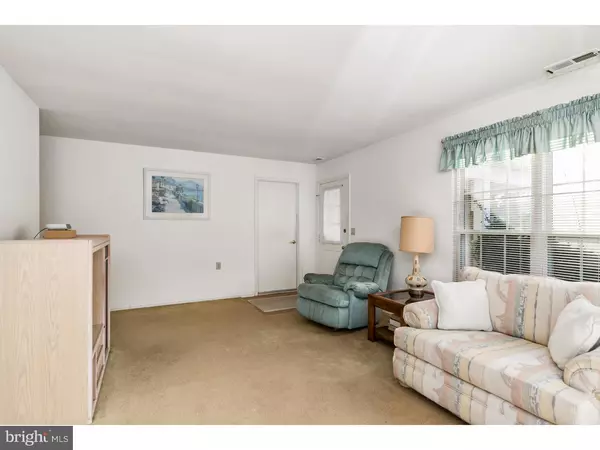$170,000
$175,000
2.9%For more information regarding the value of a property, please contact us for a free consultation.
893 N WESTMINSTER DR Southampton, NJ 08088
2 Beds
2 Baths
1,241 SqFt
Key Details
Sold Price $170,000
Property Type Single Family Home
Sub Type Detached
Listing Status Sold
Purchase Type For Sale
Square Footage 1,241 sqft
Price per Sqft $136
Subdivision Leisuretowne
MLS Listing ID NJBL194622
Sold Date 04/29/19
Style Ranch/Rambler
Bedrooms 2
Full Baths 2
HOA Fees $70/mo
HOA Y/N Y
Abv Grd Liv Area 1,241
Originating Board TREND
Year Built 1986
Annual Tax Amount $3,422
Tax Year 2017
Lot Size 6,000 Sqft
Acres 0.14
Lot Dimensions 50X120
Property Sub-Type Detached
Property Description
Lakefront living in Leisuretowne! Adorable and affordable best describes this 2 bedroom, 2 bath Bristol model. Step into the bright and airy, spacious living room offering neutral carpeting. The entertainer's layout allows for great flow from room to room. The dining room is flooded with light and large enough for a family gathering. Steps away is the eat-in kitchen with oak cabinets, neutral counters and a door to the rear yard and patio. Keep an eye on your stew and your favorite show from the cozy family room, located adjacent to the kitchen. Unwind at the end of a busy day in your master suite, with two large storage closets and private bathroom with stall shower. The second bedroom is a great flex space to set up as a guest room, sewing room or home office. The hall bath offers a shower/tub combo with tile surround. GAS HEAT and gas cooking are just a couple of the bonuses that you can find in this home. You won't want to miss it!
Location
State NJ
County Burlington
Area Southampton Twp (20333)
Zoning RDPL
Rooms
Other Rooms Living Room, Dining Room, Primary Bedroom, Kitchen, Family Room, Bedroom 1
Main Level Bedrooms 2
Interior
Interior Features Primary Bath(s), Stall Shower, Kitchen - Eat-In
Hot Water Natural Gas
Heating Forced Air
Cooling Central A/C
Flooring Fully Carpeted, Vinyl, Tile/Brick
Equipment Built-In Range, Dishwasher, Built-In Microwave
Fireplace N
Appliance Built-In Range, Dishwasher, Built-In Microwave
Heat Source Natural Gas
Laundry Main Floor
Exterior
Exterior Feature Patio(s), Porch(es)
Parking Features Garage - Front Entry, Inside Access
Garage Spaces 3.0
Utilities Available Cable TV
Amenities Available Swimming Pool, Tennis Courts, Club House
Water Access Y
Roof Type Pitched,Shingle
Accessibility None
Porch Patio(s), Porch(es)
Attached Garage 1
Total Parking Spaces 3
Garage Y
Building
Lot Description Level
Story 1
Sewer Public Sewer
Water Public
Architectural Style Ranch/Rambler
Level or Stories 1
Additional Building Above Grade
New Construction N
Schools
School District Southampton Township Public Schools
Others
HOA Fee Include Pool(s),Common Area Maintenance,Trash,Alarm System
Senior Community No
Tax ID 33-02702 62-00023
Ownership Fee Simple
SqFt Source Assessor
Special Listing Condition Standard
Read Less
Want to know what your home might be worth? Contact us for a FREE valuation!

Our team is ready to help you sell your home for the highest possible price ASAP

Bought with Andre Lapierre • Keller Williams Realty - Medford
GET MORE INFORMATION





