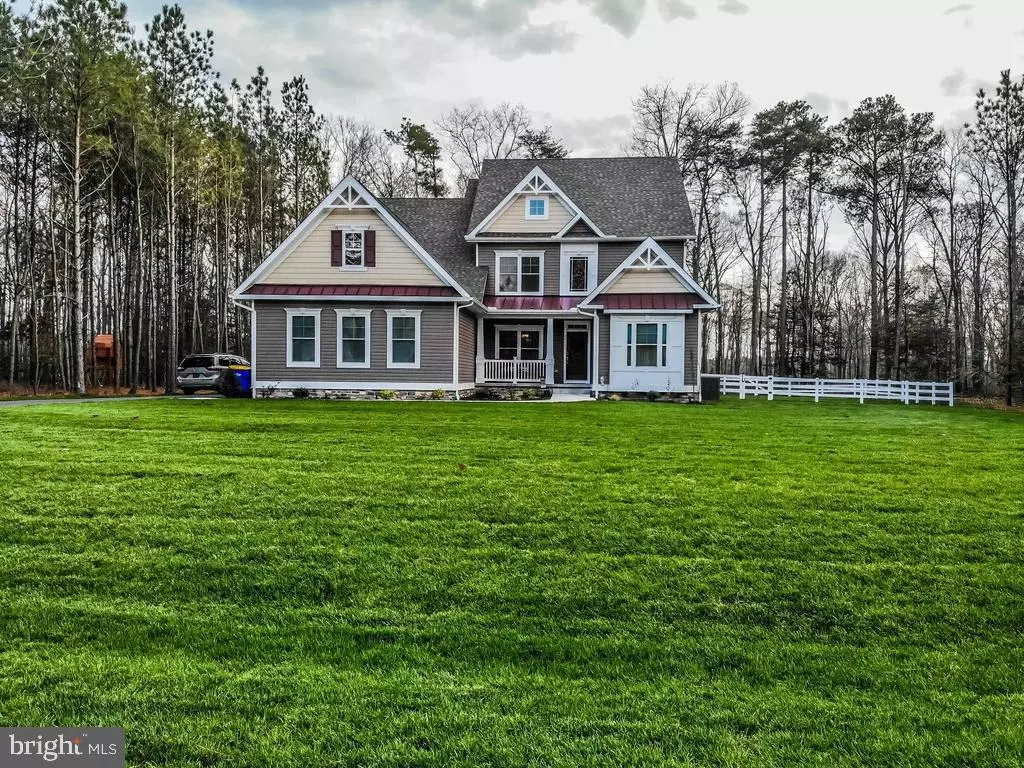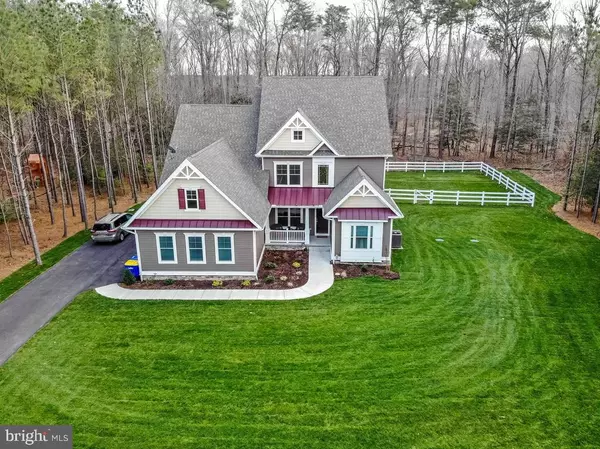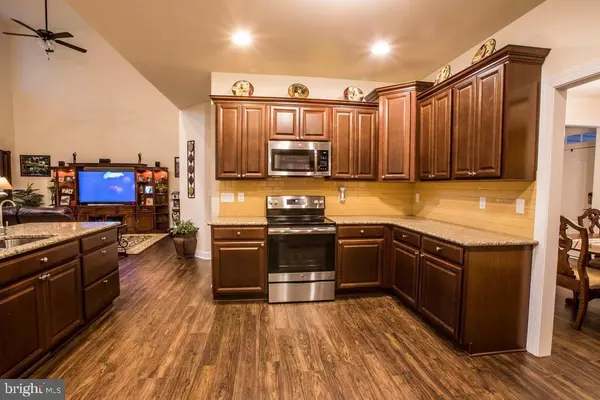$450,000
$459,000
2.0%For more information regarding the value of a property, please contact us for a free consultation.
26158 TUSCANY DR Millsboro, DE 19966
4 Beds
3 Baths
3,084 SqFt
Key Details
Sold Price $450,000
Property Type Single Family Home
Sub Type Detached
Listing Status Sold
Purchase Type For Sale
Square Footage 3,084 sqft
Price per Sqft $145
Subdivision Kingston Ridge
MLS Listing ID DESU130448
Sold Date 04/29/19
Style Coastal
Bedrooms 4
Full Baths 3
HOA Fees $52/ann
HOA Y/N Y
Abv Grd Liv Area 3,084
Originating Board BRIGHT
Year Built 2017
Annual Tax Amount $1,503
Tax Year 2018
Lot Size 0.749 Acres
Acres 0.75
Property Description
Property Tax is $1,526.98 per year!!!!! Not a misprint. WOW!!! No water bill here! WELL!PLUS Delaware has NO SALES TAX!!! Why wait to build? Energy-efficient Peterman model with stone foundation and metal roof accents is nestled on a partially wooded home site in Kingston Ridge, ready for you to enjoy coastal living! The 4 bedroom 3 bath home features an owners' suite, two bedrooms and shared full bath on the first floor. The granite chef's kitchen is adjacent to both the formal dining room and breakfast nook for ease of entertaining. Light-filled cathedral ceiling great room with surround sound has sliders to the screened porch and Trex deck which overlook the tranquil tree-lined yard, spacious enough to build a pool. The upper level features an open loft with a fourth bedroom and full bath, perfect for family and friend. Generous walk-in 30 x 10 floored storage area on the second floor, and a 3-car side entry garage with insulated doors. House includes a central vacuum system with ports throughout home. A reverse osmosis water filtration system and cable access in all rooms. Recent upgrades after move in include a full vinyl perimeter fence with 10 ft swing gate just in case you decide to place a pool in the spacious yard. Additionally, a full remote controlled smart sprinkler irrigation system was added prior to install of tall fescue sod around the entire house. Last but not least an LED night lighting accent package was added illuminating your dream home and gutter guards were also installed. This home is ideally located among premier fishing, boating, fine dining, shopping, and of course the beautiful renowned South Delaware coastal beaches.
Location
State DE
County Sussex
Area Indian River Hundred (31008)
Zoning E
Rooms
Other Rooms Living Room, Dining Room, Primary Bedroom, Bedroom 2, Bedroom 3, Bedroom 4, Kitchen, Family Room, Foyer, Laundry, Storage Room
Main Level Bedrooms 3
Interior
Interior Features Attic, Breakfast Area, Carpet, Ceiling Fan(s), Entry Level Bedroom, Primary Bath(s), Pantry, Walk-in Closet(s)
Hot Water Tankless
Heating Forced Air, Heat Pump(s)
Cooling Central A/C
Flooring Carpet, Other
Equipment Dishwasher, Disposal, Microwave, Oven/Range - Electric, Refrigerator, Water Heater - Tankless
Fireplace N
Appliance Dishwasher, Disposal, Microwave, Oven/Range - Electric, Refrigerator, Water Heater - Tankless
Heat Source Electric, Other
Laundry Main Floor
Exterior
Parking Features Garage - Side Entry
Garage Spaces 3.0
Fence Vinyl
Utilities Available Cable TV, Sewer Available, Water Available
Water Access N
Roof Type Shingle
Accessibility None
Attached Garage 3
Total Parking Spaces 3
Garage Y
Building
Story 2
Sewer Septic Exists
Water Well
Architectural Style Coastal
Level or Stories 2
Additional Building Above Grade, Below Grade
New Construction N
Schools
Elementary Schools East Millsboro
Middle Schools Millsboro
High Schools Sussex Central
School District Indian River
Others
HOA Fee Include Common Area Maintenance,Management,Reserve Funds,Snow Removal
Senior Community No
Tax ID 234-27.00-142.00
Ownership Fee Simple
SqFt Source Assessor
Security Features Security System
Acceptable Financing Cash, Conventional, FHA, VA
Listing Terms Cash, Conventional, FHA, VA
Financing Cash,Conventional,FHA,VA
Special Listing Condition Standard
Read Less
Want to know what your home might be worth? Contact us for a FREE valuation!

Our team is ready to help you sell your home for the highest possible price ASAP

Bought with KARA BRASURE • Patterson-Schwartz-Rehoboth

GET MORE INFORMATION





