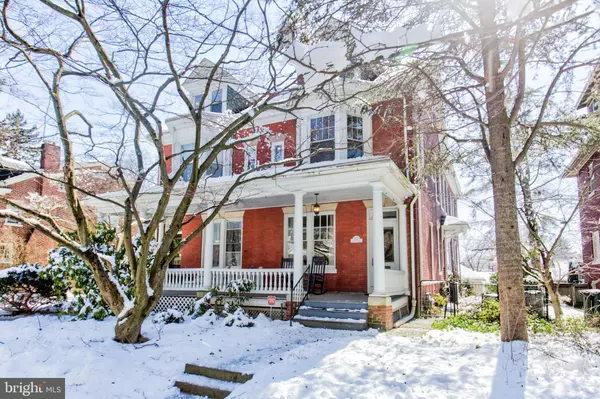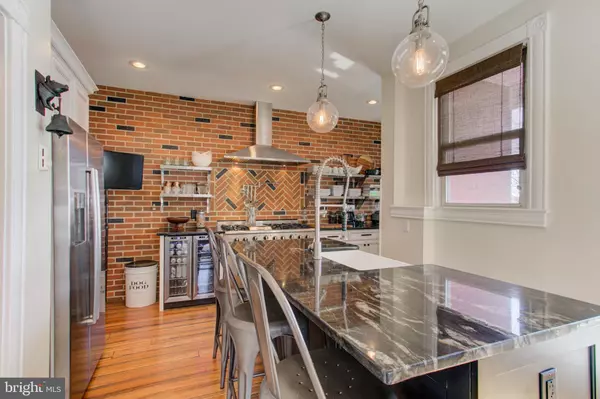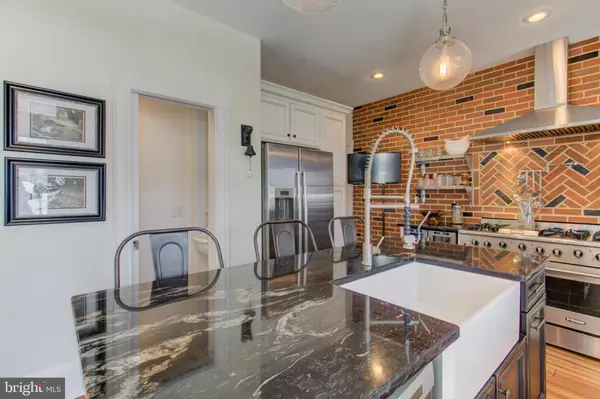$343,000
$343,000
For more information regarding the value of a property, please contact us for a free consultation.
1020 WOODS AVE Lancaster, PA 17603
5 Beds
4 Baths
2,500 SqFt
Key Details
Sold Price $343,000
Property Type Single Family Home
Sub Type Twin/Semi-Detached
Listing Status Sold
Purchase Type For Sale
Square Footage 2,500 sqft
Price per Sqft $137
Subdivision None Available
MLS Listing ID PALA123498
Sold Date 04/30/19
Style Traditional
Bedrooms 5
Full Baths 3
Half Baths 1
HOA Y/N N
Abv Grd Liv Area 2,500
Originating Board BRIGHT
Year Built 1900
Annual Tax Amount $5,450
Tax Year 2020
Lot Size 3,920 Sqft
Acres 0.09
Property Description
Welcome to the highly desirable West End of Lancaster Twp! Offering a detached garage, exposed brick, 5 bedrooms, 3 full bathrooms, main floor powder room, fully updated gourmet kitchen, Trex deck, 2 master suites, two stair wells and move in ready! Offering a stately home where, character meets contemporary! This home offers hardwood floors through-out, original woodwork, a stone fireplace, large windows, a gourmet kitchen with custom brick work and several upgrades! The kitchen offers granite counters, 48'' range with 6 burners, farmhouse sink, custom television, breakfast bar, and plenty of light! Offering a main floor powder room, master suite, 3rd floor second master suite, spare rooms, and fresh paint! The home features 4 mini-split air conditioners with a compressor with the ability to accommodate two additional splits!
Location
State PA
County Lancaster
Area Lancaster Twp (10534)
Zoning RESIDENTIAL
Direction West
Rooms
Other Rooms Living Room, Dining Room, Primary Bedroom, Bedroom 2, Bedroom 3, Kitchen, Bedroom 1, Half Bath
Basement Full, Interior Access, Outside Entrance, Unfinished, Walkout Stairs, Windows, Workshop
Interior
Interior Features Attic, Breakfast Area, Central Vacuum, Crown Moldings, Floor Plan - Traditional, Kitchen - Gourmet, Primary Bath(s), Stall Shower, Upgraded Countertops, Wood Floors
Hot Water Natural Gas
Heating Hot Water, Zoned, Other, Radiant
Cooling Central A/C
Flooring Ceramic Tile, Hardwood, Other
Fireplaces Number 1
Fireplaces Type Mantel(s), Stone, Wood
Equipment Built-In Range, Central Vacuum, Commercial Range, Dishwasher, Dryer, Exhaust Fan, Instant Hot Water, Oven/Range - Gas, Range Hood, Refrigerator, Six Burner Stove, Stainless Steel Appliances, Washer, Water Conditioner - Owned, Water Heater
Fireplace Y
Appliance Built-In Range, Central Vacuum, Commercial Range, Dishwasher, Dryer, Exhaust Fan, Instant Hot Water, Oven/Range - Gas, Range Hood, Refrigerator, Six Burner Stove, Stainless Steel Appliances, Washer, Water Conditioner - Owned, Water Heater
Heat Source Natural Gas, Wood
Laundry Basement
Exterior
Exterior Feature Deck(s)
Parking Features Garage - Rear Entry
Garage Spaces 1.0
Fence Wire
Utilities Available Cable TV
Water Access N
Roof Type Composite,Shingle
Accessibility None
Porch Deck(s)
Total Parking Spaces 1
Garage Y
Building
Story 3+
Foundation Stone
Sewer Public Sewer
Water Public
Architectural Style Traditional
Level or Stories 3+
Additional Building Above Grade, Below Grade
Structure Type 9'+ Ceilings,Brick,Plaster Walls
New Construction N
Schools
School District School District Of Lancaster
Others
Senior Community No
Tax ID 340-88918-0-0000
Ownership Fee Simple
SqFt Source Assessor
Security Features Surveillance Sys
Acceptable Financing Cash, Conventional, FHA, VA
Listing Terms Cash, Conventional, FHA, VA
Financing Cash,Conventional,FHA,VA
Special Listing Condition Standard
Read Less
Want to know what your home might be worth? Contact us for a FREE valuation!

Our team is ready to help you sell your home for the highest possible price ASAP

Bought with Chasity Ann Ziegler • Welcome Home Real Estate
GET MORE INFORMATION





