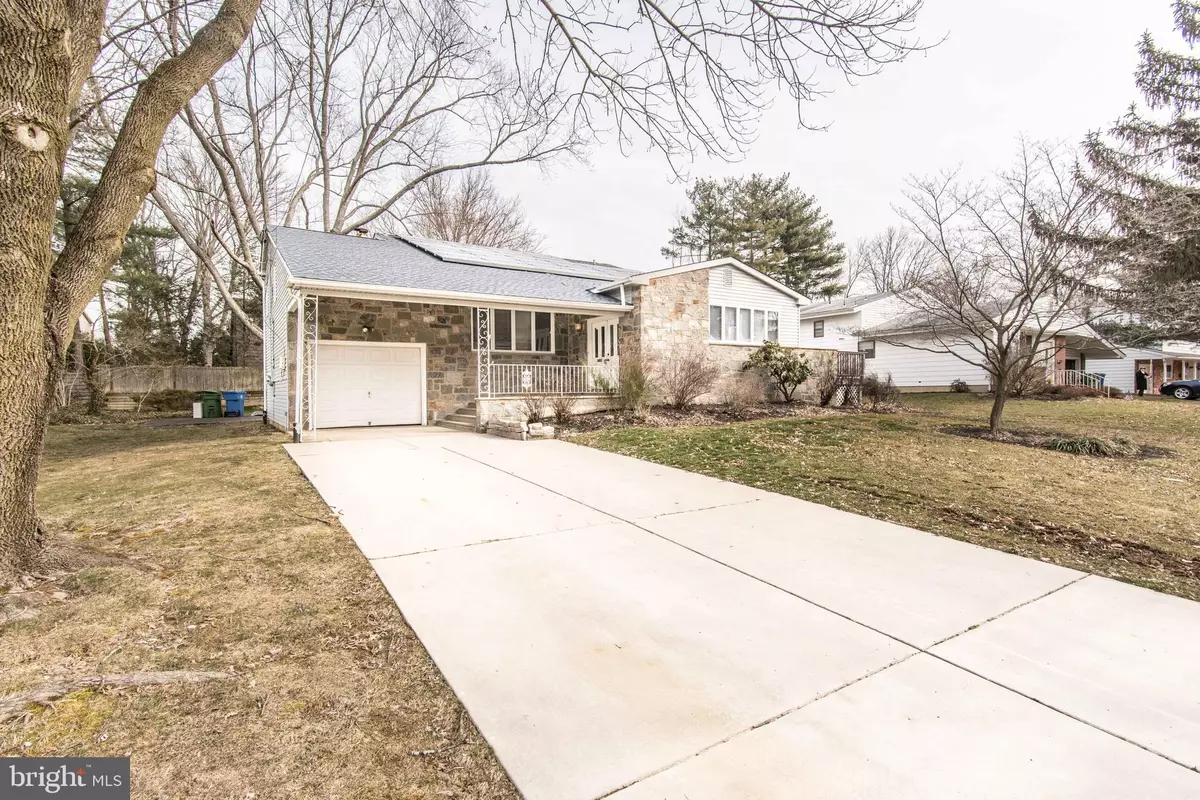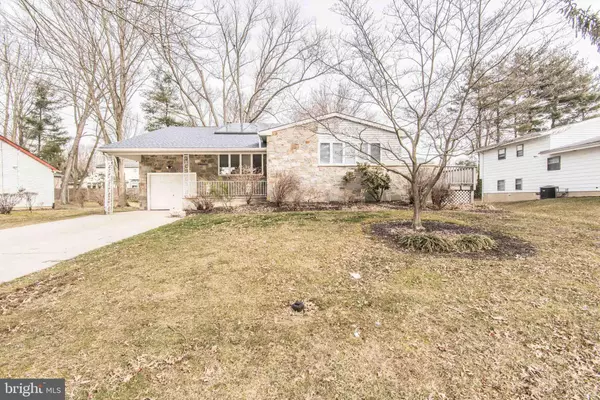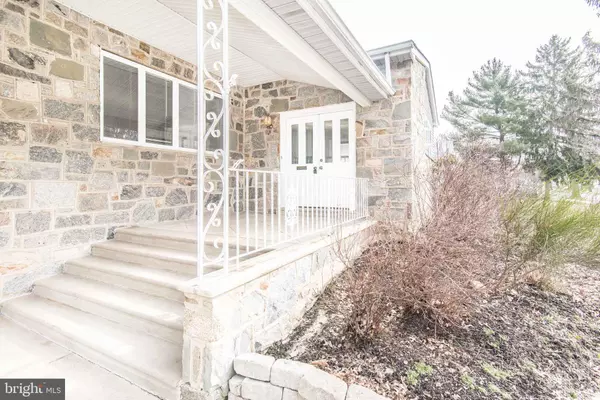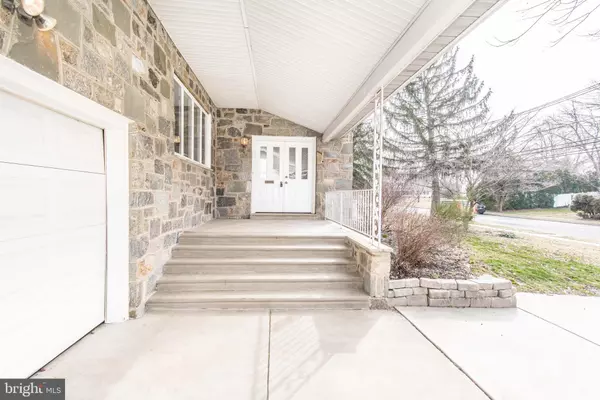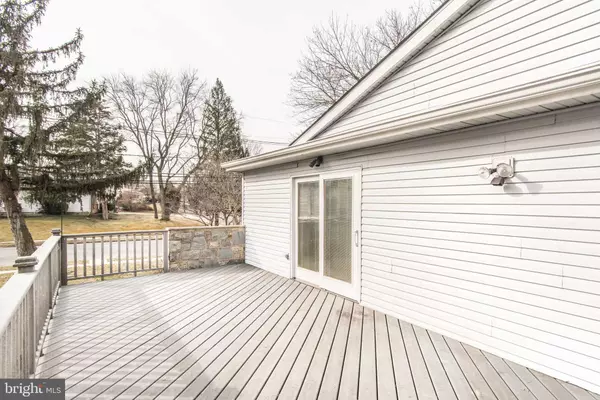$344,000
$349,900
1.7%For more information regarding the value of a property, please contact us for a free consultation.
417 MORRIS Cherry Hill, NJ 08003
4 Beds
3 Baths
2,660 SqFt
Key Details
Sold Price $344,000
Property Type Single Family Home
Sub Type Detached
Listing Status Sold
Purchase Type For Sale
Square Footage 2,660 sqft
Price per Sqft $129
Subdivision Woodcrest
MLS Listing ID NJCD347556
Sold Date 04/26/19
Style Split Level
Bedrooms 4
Full Baths 2
Half Baths 1
HOA Y/N N
Abv Grd Liv Area 2,660
Originating Board BRIGHT
Year Built 1963
Annual Tax Amount $10,094
Tax Year 2018
Lot Size 10,250 Sqft
Acres 0.24
Lot Dimensions 82.00 x 125.00
Property Description
Spectacular remodel of this 4 Bedroom, 2.5 bath home in the Woodcrest section of Cherry Hill can be your new home. The house has over 2,600 SF of living space and the upgrades made throughout will allow you to move right in and enjoy all of the benefits of living in this community. The kitchen offers 39 cabinets with crown molding, stainless steel double sink, granite counters, and a stylish backsplash. There is also a breakfast bar with 3 drop lights as you enter the dining area. The kitchen also features a Frigidaire Stainless Steel appliance package. The main living room boats high ceilings with a remote controlled ceiling fan. The 2nd floor contains 3 bedrooms with ample closet space and a beautifully remodeled hall bath complete with ceramic tile flooring, half wall tiles, double sink, and a soaking tub. The master bedroom has a walk in closet and a master bathroom with ceramic tile flooring, half wall tiles, sink with a stylish sink with grey marble countertop, and a walk in shower with a nice shower tile design. The finished lower level offers plenty of space with a bonus room that can be utilized as you see fit. The laundry provides plenty of space and the powder room also features wall tiles throughout. The family room features new laminate flooring and a wet bar with granite counter bar and stainless steel sink and cabinet complete with a granite counter top beautiful tile backsplash. The basement offers plenty of storage space as well as a new water resistant vinyl tile floor. The home also has nice deck off of the kitchen perfect for entertaining guests. The hardwood floors in the living room and the 2nd floor have been refinished and stained. The home also contains a roof with solar panels, one car garage, and central air conditioning. This wonderful home is close to all of the major highways and is close to Down Farms Swimming Club. Bring your clients right away before the home is sold. Listing agent is the seller.
Location
State NJ
County Camden
Area Cherry Hill Twp (20409)
Zoning RESL
Rooms
Basement Full
Main Level Bedrooms 4
Interior
Interior Features Bar
Hot Water Natural Gas
Heating Forced Air
Cooling Central A/C, Ceiling Fan(s)
Flooring Hardwood, Ceramic Tile, Laminated
Fireplaces Number 1
Fireplaces Type Brick
Equipment Stainless Steel Appliances
Furnishings No
Fireplace Y
Appliance Stainless Steel Appliances
Heat Source Natural Gas
Laundry Hookup
Exterior
Exterior Feature Deck(s)
Utilities Available Natural Gas Available
Water Access N
Roof Type Shingle
Accessibility None
Porch Deck(s)
Garage N
Building
Story 2
Foundation Block
Sewer Public Sewer
Water Public
Architectural Style Split Level
Level or Stories 2
Additional Building Above Grade, Below Grade
New Construction N
Schools
Elementary Schools Woodcrest
Middle Schools Carusi
High Schools Cherry Hill High - West
School District Cherry Hill Township Public Schools
Others
Senior Community No
Tax ID 09-00528 21-00026
Ownership Fee Simple
SqFt Source Assessor
Horse Property N
Special Listing Condition Standard
Read Less
Want to know what your home might be worth? Contact us for a FREE valuation!

Our team is ready to help you sell your home for the highest possible price ASAP

Bought with Michael Thornton • BHHS Fox & Roach-Mt Laurel

GET MORE INFORMATION

