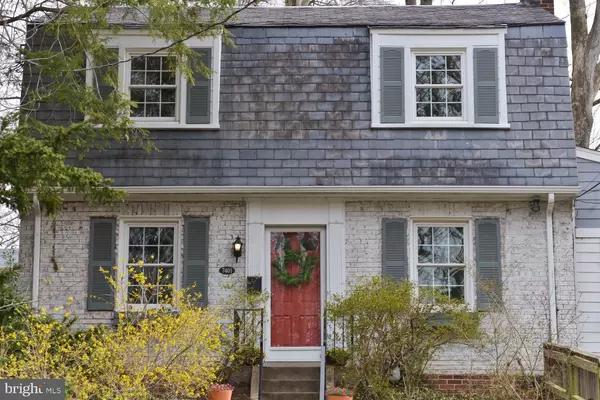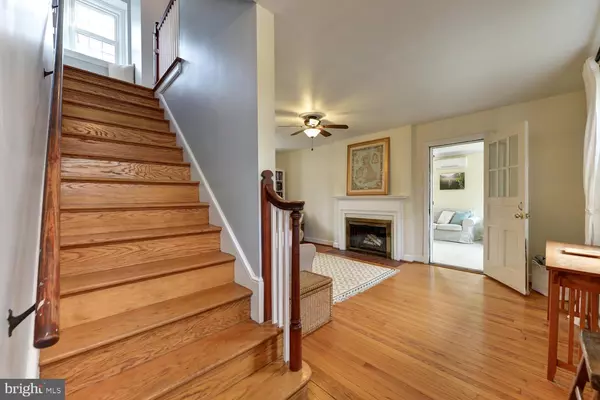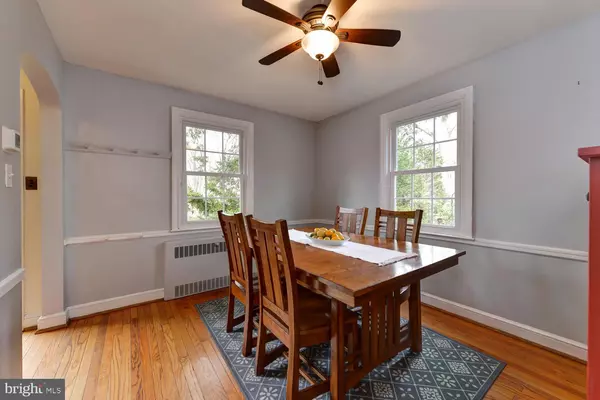$573,000
$529,900
8.1%For more information regarding the value of a property, please contact us for a free consultation.
7401 GLENSIDE DR Takoma Park, MD 20912
3 Beds
3 Baths
1,610 SqFt
Key Details
Sold Price $573,000
Property Type Single Family Home
Sub Type Detached
Listing Status Sold
Purchase Type For Sale
Square Footage 1,610 sqft
Price per Sqft $355
Subdivision New Hampshire Gardens
MLS Listing ID MDMC624128
Sold Date 04/30/19
Style Dutch,Colonial
Bedrooms 3
Full Baths 2
Half Baths 1
HOA Y/N N
Abv Grd Liv Area 1,340
Originating Board BRIGHT
Year Built 1940
Annual Tax Amount $6,735
Tax Year 2019
Lot Size 5,100 Sqft
Acres 0.12
Property Description
Delightful slate-roofed Dutch colonial, flooded with natural light in its airy setting, will instantly enchant you. Across from Becca Lilly Neighborhood Park, this charmer offers a gracious living room with fireplace, main level den/playroom addition with separate HVAC and french doors leading to the yard and deck. The kitchen renovation was completed in 2019 and has white shaker cabinets, Quartz counters, new stainless steel appliances, original pine floors and rear exit to the garden. Upper level features three bedrooms each with architectural details and ample natural light. The lower level has an expansive storage room, den and full bath with rear exit. Other improvements over the last few years include: - Boiler replacement 2018 - Window replacement 2014 - New ceiling fans - Washer2014/ Dryer 2013- Sanded and sealed, expansive deck Outside space includes perennial gardens, beautiful foliage from beech, oak and tulip poplar trees, views of the Sligo Creek park from all front windows, steps to the trail and more. This offering is complete with an attached garage **Open Saturday 3.30.18 from 2-4**
Location
State MD
County Montgomery
Zoning R60
Rooms
Other Rooms Living Room, Dining Room, Bedroom 2, Bedroom 3, Kitchen, Family Room, Den, Bedroom 1, Storage Room, Bathroom 1, Full Bath, Half Bath
Basement Connecting Stairway, Full, Outside Entrance, Partially Finished, Rear Entrance, Walkout Stairs
Interior
Interior Features Built-Ins, Chair Railings, Dining Area, Floor Plan - Traditional, Kitchen - Efficiency, Upgraded Countertops, Wood Floors, Ceiling Fan(s), Formal/Separate Dining Room, Window Treatments
Hot Water Natural Gas
Heating Radiator
Cooling Attic Fan, Ceiling Fan(s), Wall Unit, Window Unit(s)
Flooring Hardwood
Fireplaces Number 1
Fireplaces Type Fireplace - Glass Doors
Equipment Dishwasher, Oven/Range - Gas, Range Hood, Refrigerator, Washer - Front Loading, Disposal, Dryer - Front Loading, Stainless Steel Appliances, Water Heater
Fireplace Y
Window Features Double Pane,Replacement,Insulated,Low-E
Appliance Dishwasher, Oven/Range - Gas, Range Hood, Refrigerator, Washer - Front Loading, Disposal, Dryer - Front Loading, Stainless Steel Appliances, Water Heater
Heat Source Natural Gas
Exterior
Exterior Feature Deck(s), Patio(s)
Parking Features Garage - Front Entry
Garage Spaces 1.0
Fence Rear
Water Access N
Roof Type Slate
Accessibility None
Porch Deck(s), Patio(s)
Attached Garage 1
Total Parking Spaces 1
Garage Y
Building
Story 3+
Sewer Public Sewer
Water Public
Architectural Style Dutch, Colonial
Level or Stories 3+
Additional Building Above Grade, Below Grade
New Construction N
Schools
School District Montgomery County Public Schools
Others
Senior Community No
Tax ID 161303164973
Ownership Fee Simple
SqFt Source Estimated
Horse Property N
Special Listing Condition Standard
Read Less
Want to know what your home might be worth? Contact us for a FREE valuation!

Our team is ready to help you sell your home for the highest possible price ASAP

Bought with Marian H Lobred • Compass

GET MORE INFORMATION





