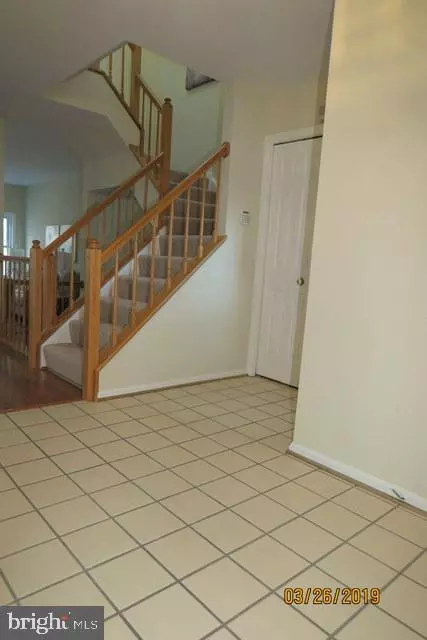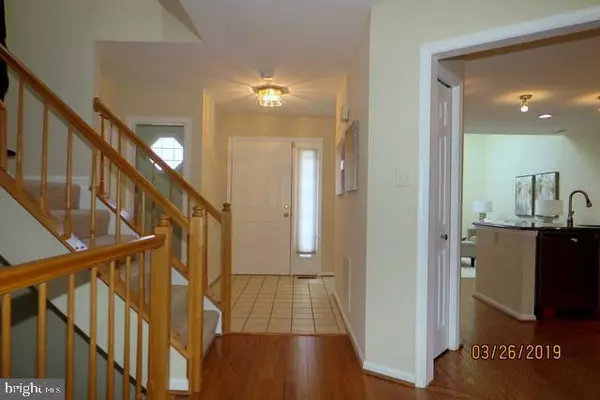$400,000
$410,000
2.4%For more information regarding the value of a property, please contact us for a free consultation.
20304 BUTTERWICK WAY Gaithersburg, MD 20886
4 Beds
4 Baths
2,611 SqFt
Key Details
Sold Price $400,000
Property Type Townhouse
Sub Type Interior Row/Townhouse
Listing Status Sold
Purchase Type For Sale
Square Footage 2,611 sqft
Price per Sqft $153
Subdivision Candle Ridge
MLS Listing ID MDMC625304
Sold Date 04/29/19
Style Contemporary
Bedrooms 4
Full Baths 3
Half Baths 1
HOA Fees $114/qua
HOA Y/N Y
Abv Grd Liv Area 1,834
Originating Board BRIGHT
Year Built 1987
Annual Tax Amount $4,015
Tax Year 2019
Lot Size 2,544 Sqft
Acres 0.06
Property Description
Beautifully renovated and lovingly maintained Townhome with private courtyard entry and stone walkway, 2 car garage and rear deck overlooking woods, features, foyer entry, gourmet kitchen with custom soft close cabinets, open to1st floor Family Room with fireplace with access to garage, Formal Living Room, Separate Dining Room perfect for holiday dinners, both LR & DR opening to rear deck with view of trees...owner's suite boasts garden bath with soaking tub, walk in closets, & vaulted ceiling, 2 additional family size bedrooms, full ceramic hall tub bath. lower level offers 4th bedroom, 3 full den + Rec Room/Den. This lovely home features teak wood floors in LR & DR, hardwood in Family Room & Kitchen, new wall to wall carpeting in bedroom and lower levels, and has been freshly painted. The windows and patio slider have been replaced, the main water line to the house has been replaced, there is additional insulation in the attic, HVAC is 5 years old, upgraded skylights, upgraded electrical panel. It has the space of a single family home and enjoys all the amenities the Village has to offer...minutes to shopping, parks, Place of Worship, schools and more!!
Location
State MD
County Montgomery
Zoning TS
Rooms
Other Rooms Living Room, Dining Room, Primary Bedroom, Bedroom 2, Bedroom 3, Bedroom 4, Kitchen, Game Room, Family Room, Foyer, Bathroom 1, Bathroom 2, Bathroom 3, Primary Bathroom
Basement Connecting Stairway
Interior
Interior Features Carpet, Ceiling Fan(s), Breakfast Area, Family Room Off Kitchen, Floor Plan - Open, Floor Plan - Traditional, Formal/Separate Dining Room, Kitchen - Gourmet, Primary Bath(s), Recessed Lighting, Skylight(s), Walk-in Closet(s), Upgraded Countertops, Wood Floors, Pantry
Hot Water Electric
Heating Forced Air
Cooling Central A/C, Ceiling Fan(s)
Flooring Ceramic Tile, Carpet, Hardwood
Fireplaces Number 1
Fireplaces Type Mantel(s), Fireplace - Glass Doors
Equipment Built-In Microwave, Dishwasher, Disposal, Dryer, Exhaust Fan, Icemaker, Refrigerator, Stove, Washer, Freezer
Fireplace Y
Window Features Double Pane,Insulated,Screens,Skylights,Palladian
Appliance Built-In Microwave, Dishwasher, Disposal, Dryer, Exhaust Fan, Icemaker, Refrigerator, Stove, Washer, Freezer
Heat Source Electric
Exterior
Exterior Feature Deck(s), Patio(s)
Parking Features Garage - Front Entry
Garage Spaces 2.0
Fence Partially
Utilities Available Cable TV Available
Water Access N
View Trees/Woods, Scenic Vista
Roof Type Architectural Shingle
Accessibility None
Porch Deck(s), Patio(s)
Attached Garage 2
Total Parking Spaces 2
Garage Y
Building
Lot Description Backs - Open Common Area, Backs to Trees, Cul-de-sac
Story 3+
Sewer Public Sewer
Water Public
Architectural Style Contemporary
Level or Stories 3+
Additional Building Above Grade, Below Grade
Structure Type 9'+ Ceilings,Dry Wall,Vaulted Ceilings
New Construction N
Schools
Elementary Schools Goshen
Middle Schools Forest Oak
High Schools Gaithersburg
School District Montgomery County Public Schools
Others
HOA Fee Include Common Area Maintenance,Management,Recreation Facility,Reserve Funds,Pool(s),Road Maintenance,Snow Removal
Senior Community No
Tax ID 160102610768
Ownership Fee Simple
SqFt Source Assessor
Security Features Electric Alarm
Acceptable Financing Conventional, FHA, VA
Horse Property N
Listing Terms Conventional, FHA, VA
Financing Conventional,FHA,VA
Special Listing Condition Standard
Read Less
Want to know what your home might be worth? Contact us for a FREE valuation!

Our team is ready to help you sell your home for the highest possible price ASAP

Bought with Jonathan S Lahey • RE/MAX Fine Living
GET MORE INFORMATION





