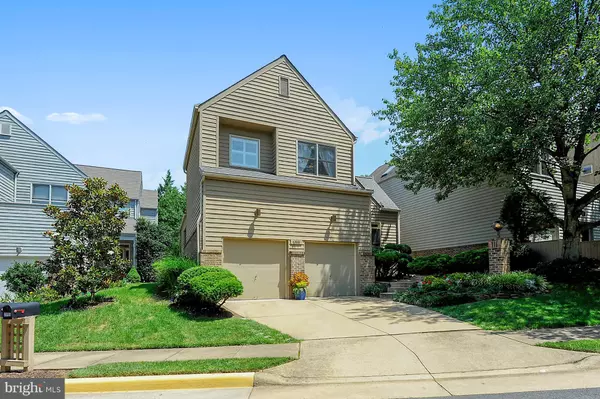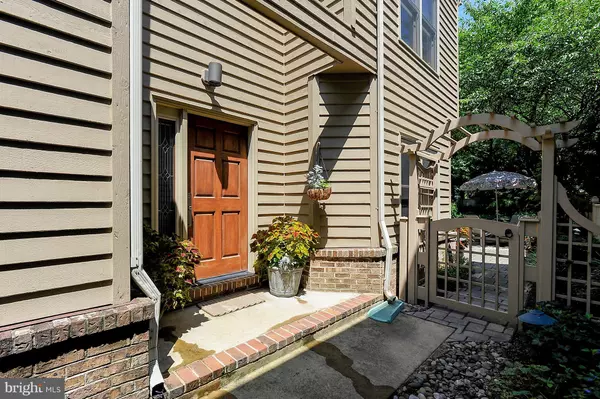$750,000
$749,584
0.1%For more information regarding the value of a property, please contact us for a free consultation.
2011 BEACON PL Reston, VA 20191
3 Beds
3 Baths
2,892 SqFt
Key Details
Sold Price $750,000
Property Type Single Family Home
Sub Type Detached
Listing Status Sold
Purchase Type For Sale
Square Footage 2,892 sqft
Price per Sqft $259
Subdivision Beacon Hill
MLS Listing ID VAFX993276
Sold Date 04/29/19
Style Contemporary
Bedrooms 3
Full Baths 2
Half Baths 1
HOA Fees $176/qua
HOA Y/N Y
Abv Grd Liv Area 2,892
Originating Board BRIGHT
Year Built 1997
Annual Tax Amount $9,195
Tax Year 2019
Lot Size 5,826 Sqft
Acres 0.13
Property Description
GORGEOUS 3BR, 2.5BA contemporary home in sought after Beacon Hill! This meticulously maintained home boasts a stunning all hardwood main level, thoughtfully upgraded to provide a bright and open layout with top-end finishes. Upgraded gourmet kitchen with granite countertops, all SS GE Profile appliances, and modern backsplash and cabinets. Methodically and professionally installed built in storage upgrades in garage, mud room, and walkins. Vaulted ceilings throughout, ample windows, and skylights make every room bright! Meticulously maintained and landscaped backyard boasts extensive hardscape, stone retaining walls, gorgeous Koi pond, and ample space for the gardener or entertainer! Beacon Hill community amenities include private access to Lake Audubon, pool, community center, playground, bike path and much more!
Location
State VA
County Fairfax
Zoning 370
Direction Southwest
Rooms
Other Rooms Living Room, Dining Room, Primary Bedroom, Bedroom 2, Kitchen, Family Room, Foyer, Breakfast Room, Bedroom 1, Mud Room, Storage Room, Bathroom 1, Bathroom 2, Primary Bathroom
Basement Full, Connecting Stairway, Unfinished
Interior
Interior Features Attic, Breakfast Area, Carpet, Ceiling Fan(s), Built-Ins, Dining Area, Floor Plan - Open, Formal/Separate Dining Room, Kitchen - Gourmet, Primary Bath(s), Recessed Lighting, Skylight(s), Upgraded Countertops, Walk-in Closet(s), Window Treatments, Wood Floors
Heating Forced Air
Cooling Central A/C
Flooring Carpet, Ceramic Tile, Hardwood, Concrete
Fireplaces Number 1
Fireplaces Type Insert, Gas/Propane, Fireplace - Glass Doors, Mantel(s)
Equipment Built-In Microwave, Dishwasher, Disposal, Dryer - Front Loading, Exhaust Fan, Icemaker, Oven - Double, Oven - Wall, Refrigerator, Washer - Front Loading, Stainless Steel Appliances, Water Heater, Range Hood, Cooktop, Extra Refrigerator/Freezer
Fireplace Y
Window Features Insulated,Casement
Appliance Built-In Microwave, Dishwasher, Disposal, Dryer - Front Loading, Exhaust Fan, Icemaker, Oven - Double, Oven - Wall, Refrigerator, Washer - Front Loading, Stainless Steel Appliances, Water Heater, Range Hood, Cooktop, Extra Refrigerator/Freezer
Heat Source Natural Gas
Laundry Main Floor
Exterior
Exterior Feature Patio(s)
Parking Features Additional Storage Area, Built In, Garage - Front Entry, Garage Door Opener, Inside Access
Garage Spaces 2.0
Fence Privacy, Fully
Amenities Available Bike Trail, Pool - Outdoor, Tennis Courts, Water/Lake Privileges, Mooring Area, Pier/Dock, Fencing, Tot Lots/Playground, Common Grounds
Water Access Y
Water Access Desc Boat - Electric Motor Only,Canoe/Kayak,Fishing Allowed,Private Access
Roof Type Architectural Shingle
Accessibility None
Porch Patio(s)
Attached Garage 2
Total Parking Spaces 2
Garage Y
Building
Lot Description Landscaping, Partly Wooded, Private, Vegetation Planting
Story 3+
Sewer Public Sewer
Water Public
Architectural Style Contemporary
Level or Stories 3+
Additional Building Above Grade, Below Grade
Structure Type 9'+ Ceilings,Dry Wall,Vaulted Ceilings
New Construction N
Schools
Elementary Schools Sunrise Valley
Middle Schools Hughes
High Schools South Lakes
School District Fairfax County Public Schools
Others
HOA Fee Include Pier/Dock Maintenance,Trash,Other,Common Area Maintenance,Management,Reserve Funds,Snow Removal
Senior Community No
Tax ID 0271 101C0071
Ownership Fee Simple
SqFt Source Assessor
Security Features Main Entrance Lock,Smoke Detector,Carbon Monoxide Detector(s)
Special Listing Condition Standard
Read Less
Want to know what your home might be worth? Contact us for a FREE valuation!

Our team is ready to help you sell your home for the highest possible price ASAP

Bought with Jaime Craddock • Century 21 Redwood Realty

GET MORE INFORMATION





