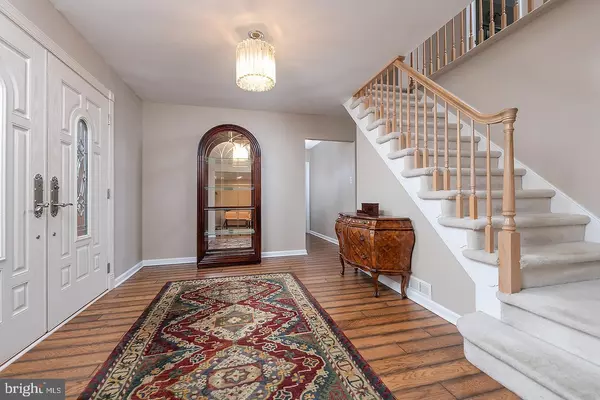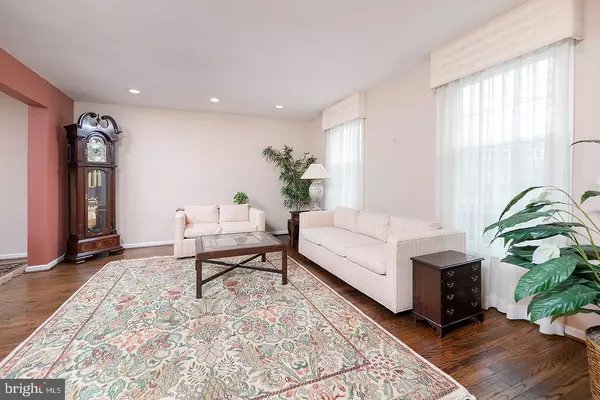$349,900
$349,900
For more information regarding the value of a property, please contact us for a free consultation.
416 COUNTRY CLUB DR Cherry Hill, NJ 08003
4 Beds
3 Baths
2,819 SqFt
Key Details
Sold Price $349,900
Property Type Single Family Home
Sub Type Detached
Listing Status Sold
Purchase Type For Sale
Square Footage 2,819 sqft
Price per Sqft $124
Subdivision Woodcrest
MLS Listing ID NJCD346956
Sold Date 04/29/19
Style Colonial
Bedrooms 4
Full Baths 2
Half Baths 1
HOA Y/N N
Abv Grd Liv Area 2,819
Originating Board BRIGHT
Year Built 1973
Annual Tax Amount $12,623
Tax Year 2019
Lot Size 0.373 Acres
Acres 0.37
Property Description
Move right in to this spacious and charming home located in the east side of Cherry Hill. This distinctive home is nicely updated throughout and is designed to meet the needs of today's families. Enter through the richly finished wood double doors to the gracious foyer with newly installed engineered hardwood flooring. The living room and formal dining room continue the flow which is just right for entertaining and holiday dinners. The kitchen has been completely remodeled with newer cabinets, granite countertops and a SubZero refrigerator. There is great workspace and plenty of storage in the large pantry. Off of the kitchen is the family room where the woodburning brick fireplace is the focal point. A door leading to the Trex deck which leads to a slate patio makes outdoor summer dining a snap. The back yard has been landscaped for privacy. The master bedroom is generously sized and features a deep walk-in closet plus a large secondary closet and a quiet sitting area. The master bath has been completely remodeled and enlarged. A jetted tub, 2 separate granite topped vanities each with sinks and a tile walk-in shower with a seamless glass door make for a spa like experience. 3 additional spacious bedrooms, all with excellent closet space, and a shared hall bath that has been updated with a double sink granite topped vanity and new tile complete the second floor. A partially finished basement allows for lots of storage or a workshop area. An unfinished room can easily be converted to an office or hobby room. Other upgrades include newer roof (3 yrs), siding (3 yrs), windows, engineered flooring in kitchen, family room and foyer. Updated powder room. Hardwood under carpet on steps and entire 2nd floor. Award winning schools. Convenient to I 295, PATCO and area bridges.
Location
State NJ
County Camden
Area Cherry Hill Twp (20409)
Zoning RESIDENTIAL
Rooms
Other Rooms Living Room, Dining Room, Primary Bedroom, Bedroom 2, Bedroom 3, Bedroom 4, Kitchen, Family Room, Foyer
Basement Partially Finished
Main Level Bedrooms 4
Interior
Interior Features Attic, Carpet, Ceiling Fan(s), Family Room Off Kitchen, Kitchen - Eat-In, Stall Shower, Upgraded Countertops, Walk-in Closet(s), Window Treatments, Wood Floors
Heating Forced Air
Cooling Central A/C
Flooring Hardwood, Ceramic Tile, Carpet
Fireplaces Number 1
Fireplaces Type Brick, Wood
Equipment Built-In Microwave, Cooktop, Dishwasher, Disposal, Oven - Double
Fireplace Y
Window Features Replacement
Appliance Built-In Microwave, Cooktop, Dishwasher, Disposal, Oven - Double
Heat Source Natural Gas
Laundry Main Floor
Exterior
Exterior Feature Deck(s)
Parking Features Garage - Side Entry, Garage Door Opener, Inside Access
Garage Spaces 2.0
Water Access N
Roof Type Asphalt
Accessibility None
Porch Deck(s)
Attached Garage 2
Total Parking Spaces 2
Garage Y
Building
Story 2
Sewer Public Sewer
Water Public
Architectural Style Colonial
Level or Stories 2
Additional Building Above Grade, Below Grade
New Construction N
Schools
Elementary Schools Bret Harte
Middle Schools Beck
High Schools Cherry Hill High-East H.S.
School District Cherry Hill Township Public Schools
Others
Senior Community No
Tax ID 09-00528 34-00001
Ownership Fee Simple
SqFt Source Assessor
Acceptable Financing Cash, Conventional, FHA, VA
Listing Terms Cash, Conventional, FHA, VA
Financing Cash,Conventional,FHA,VA
Special Listing Condition Standard
Read Less
Want to know what your home might be worth? Contact us for a FREE valuation!

Our team is ready to help you sell your home for the highest possible price ASAP

Bought with Mia N Eylon • HomeSmart First Advantage Realty
GET MORE INFORMATION





