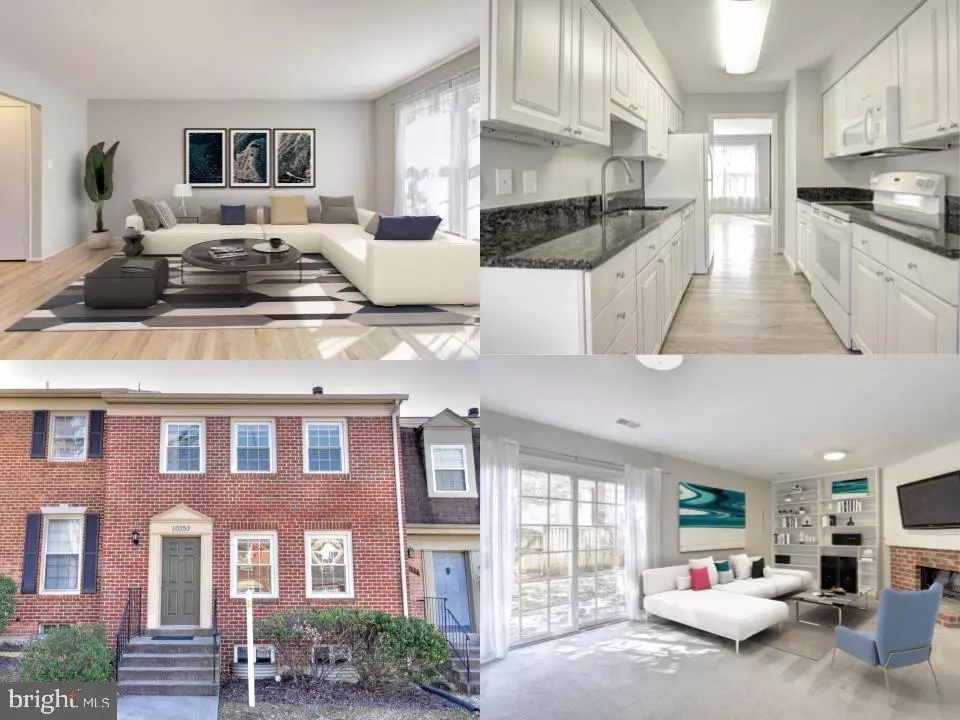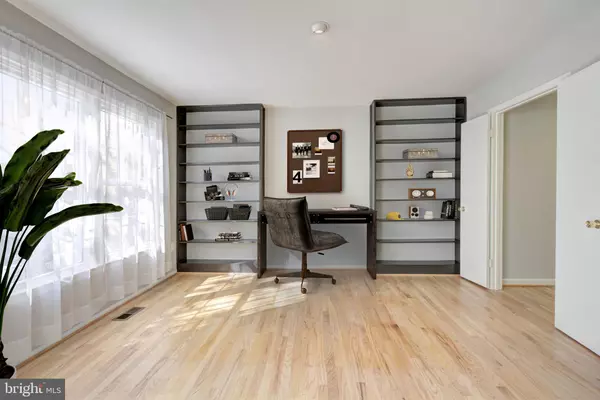$506,000
$474,888
6.6%For more information regarding the value of a property, please contact us for a free consultation.
10253 FRIENDSHIP CT Fairfax, VA 22032
3 Beds
4 Baths
2,084 SqFt
Key Details
Sold Price $506,000
Property Type Townhouse
Sub Type Interior Row/Townhouse
Listing Status Sold
Purchase Type For Sale
Square Footage 2,084 sqft
Price per Sqft $242
Subdivision King Park West
MLS Listing ID VAFX1001720
Sold Date 04/26/19
Style Colonial
Bedrooms 3
Full Baths 3
Half Baths 1
HOA Fees $115/mo
HOA Y/N Y
Abv Grd Liv Area 1,584
Originating Board BRIGHT
Year Built 1977
Annual Tax Amount $5,113
Tax Year 2018
Lot Size 1,595 Sqft
Acres 0.04
Property Description
This lovely townhome within a beautiful neighborhood has plenty to offer. Walk into this charming home and you will find a spacious dining area and galley kitchen with upgraded countertops. Entertain guests within this large living area which features beautiful built-ins. Extra space for guest to stay with a den on the lower level. Enjoy a cozy night in watching movies sitting by the fire in the recreation room. Walk out to a patio and fenced in back yard perfect for dogs to play. Within a perfect location you will enjoy a great commute. Minutes from GMU and Eagle Bank Arena. Near I-495. Many parks nearby. Less than 10 minutes away from lively Old Town, Fairfax.
Location
State VA
County Fairfax
Zoning 181
Rooms
Other Rooms Living Room, Dining Room, Bedroom 2, Bedroom 3, Kitchen, Family Room, Den, Bedroom 1, Laundry
Basement Full
Interior
Interior Features Breakfast Area, Built-Ins, Carpet, Ceiling Fan(s), Dining Area, Kitchen - Galley, Primary Bath(s), Pantry, Upgraded Countertops
Heating Heat Pump(s)
Cooling Central A/C
Fireplaces Number 1
Equipment Built-In Microwave, Dishwasher, Disposal, Refrigerator, Stove, Washer, Dryer
Appliance Built-In Microwave, Dishwasher, Disposal, Refrigerator, Stove, Washer, Dryer
Heat Source Electric
Exterior
Parking On Site 2
Amenities Available Common Grounds, Pool - Outdoor, Jog/Walk Path, Lake
Water Access N
Accessibility None
Garage N
Building
Story 3+
Sewer Public Sewer
Water Public
Architectural Style Colonial
Level or Stories 3+
Additional Building Above Grade, Below Grade
New Construction N
Schools
Elementary Schools Olde Creek
Middle Schools Robinson Secondary School
High Schools Robinson Secondary School
School District Fairfax County Public Schools
Others
Senior Community No
Tax ID 0682 07 1745
Ownership Fee Simple
SqFt Source Assessor
Special Listing Condition Standard
Read Less
Want to know what your home might be worth? Contact us for a FREE valuation!

Our team is ready to help you sell your home for the highest possible price ASAP

Bought with Pinyo Bhulipongsanon • Berkshire Hathaway HomeServices PenFed Realty

GET MORE INFORMATION





