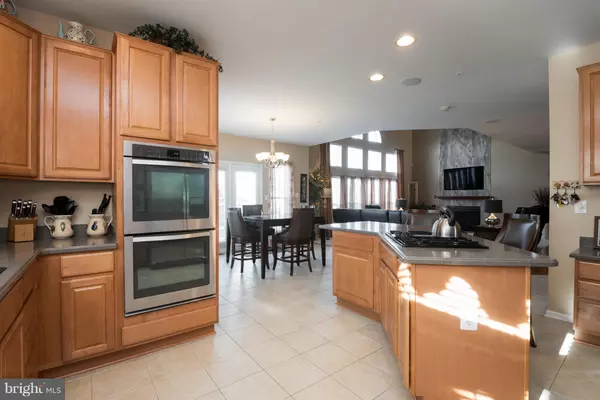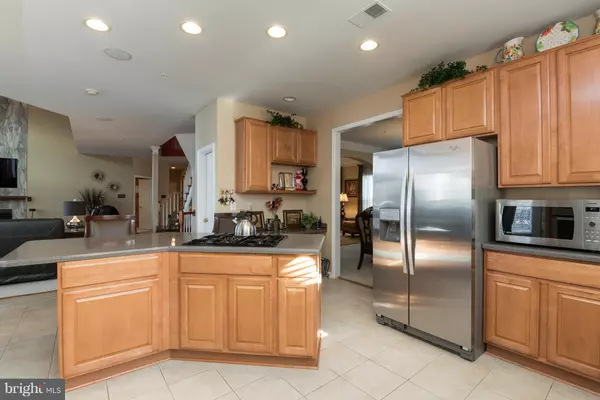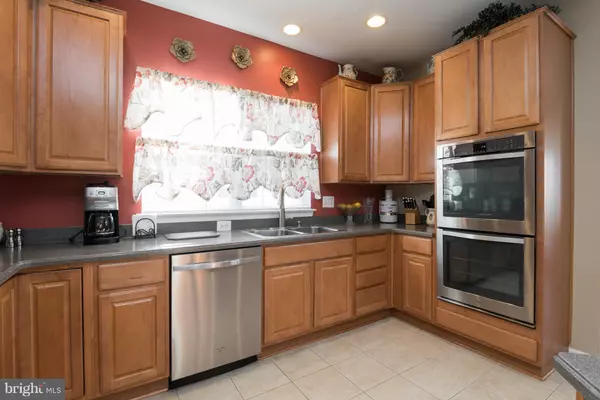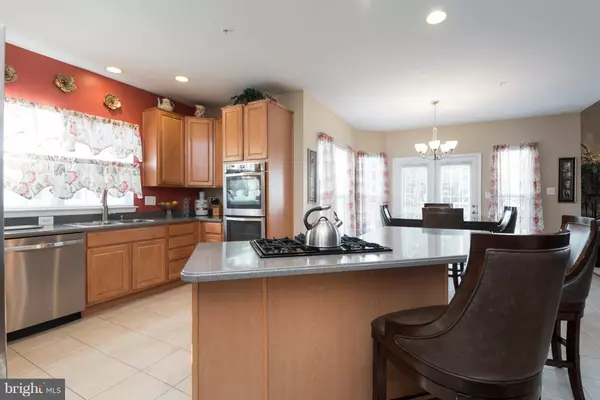$562,500
$564,987
0.4%For more information regarding the value of a property, please contact us for a free consultation.
15401 DOVEHEART LN Bowie, MD 20721
5 Beds
4 Baths
5,703 SqFt
Key Details
Sold Price $562,500
Property Type Single Family Home
Sub Type Detached
Listing Status Sold
Purchase Type For Sale
Square Footage 5,703 sqft
Price per Sqft $98
Subdivision Ashleigh-Plat Four
MLS Listing ID MDPG139210
Sold Date 04/26/19
Style Colonial
Bedrooms 5
Full Baths 3
Half Baths 1
HOA Fees $41/mo
HOA Y/N Y
Abv Grd Liv Area 3,854
Originating Board BRIGHT
Year Built 2003
Annual Tax Amount $8,368
Tax Year 2019
Lot Size 0.268 Acres
Acres 0.27
Property Description
Located in the desired Ashleigh community of Bowie this home has everything you had ever dreamed of. First floor includes a very spacious open floor concept with a formal Living and Din Room, home office, 2 story family room with gas fireplace, and updated gourmet kitchen. Upper level you will find wood steps & upper hallway, owners suite which includes a trey ceiling, sitting area, walk in closet, and deluxe bathroom with jetted tub & walk behind Roman Shower. 3 additional bedrooms all with great closet space and full hall bathroom. The basement is an entertainers dream Rec Room with 2nd gas fireplace, wet bar, space for both a billiard and ping pong tables! 5th bedroom, and home gym. Additional features include house sound system, custom deck with brick surround, professional outdoor lighting, lawn irrigation system, shed, newer HVAC and roof. A TRUE MUST SEE
Location
State MD
County Prince Georges
Zoning RR
Rooms
Basement Other
Interior
Interior Features Attic, Bar, Ceiling Fan(s), Crown Moldings, Dining Area, Family Room Off Kitchen, Formal/Separate Dining Room, Kitchen - Gourmet, Kitchen - Island, Kitchen - Table Space, Walk-in Closet(s), Wet/Dry Bar, Wood Floors
Heating Heat Pump(s), Forced Air
Cooling Ceiling Fan(s), Central A/C, Heat Pump(s)
Fireplaces Number 2
Fireplaces Type Gas/Propane
Equipment Cooktop, Dishwasher, Disposal, Exhaust Fan, Oven - Wall, Refrigerator, Stainless Steel Appliances
Fireplace Y
Appliance Cooktop, Dishwasher, Disposal, Exhaust Fan, Oven - Wall, Refrigerator, Stainless Steel Appliances
Heat Source Natural Gas, Electric
Exterior
Exterior Feature Deck(s)
Parking Features Garage - Front Entry
Garage Spaces 4.0
Water Access N
Accessibility None
Porch Deck(s)
Attached Garage 2
Total Parking Spaces 4
Garage Y
Building
Story 3+
Sewer Public Sewer
Water Public
Architectural Style Colonial
Level or Stories 3+
Additional Building Above Grade, Below Grade
New Construction N
Schools
Elementary Schools Pointer Ridge
Middle Schools Benjamin Tasker
High Schools Bowie
School District Prince George'S County Public Schools
Others
Senior Community No
Tax ID 17073197589
Ownership Fee Simple
SqFt Source Assessor
Special Listing Condition Standard
Read Less
Want to know what your home might be worth? Contact us for a FREE valuation!

Our team is ready to help you sell your home for the highest possible price ASAP

Bought with Cheryl A Simmons • CENTURY 21 New Millennium
GET MORE INFORMATION





