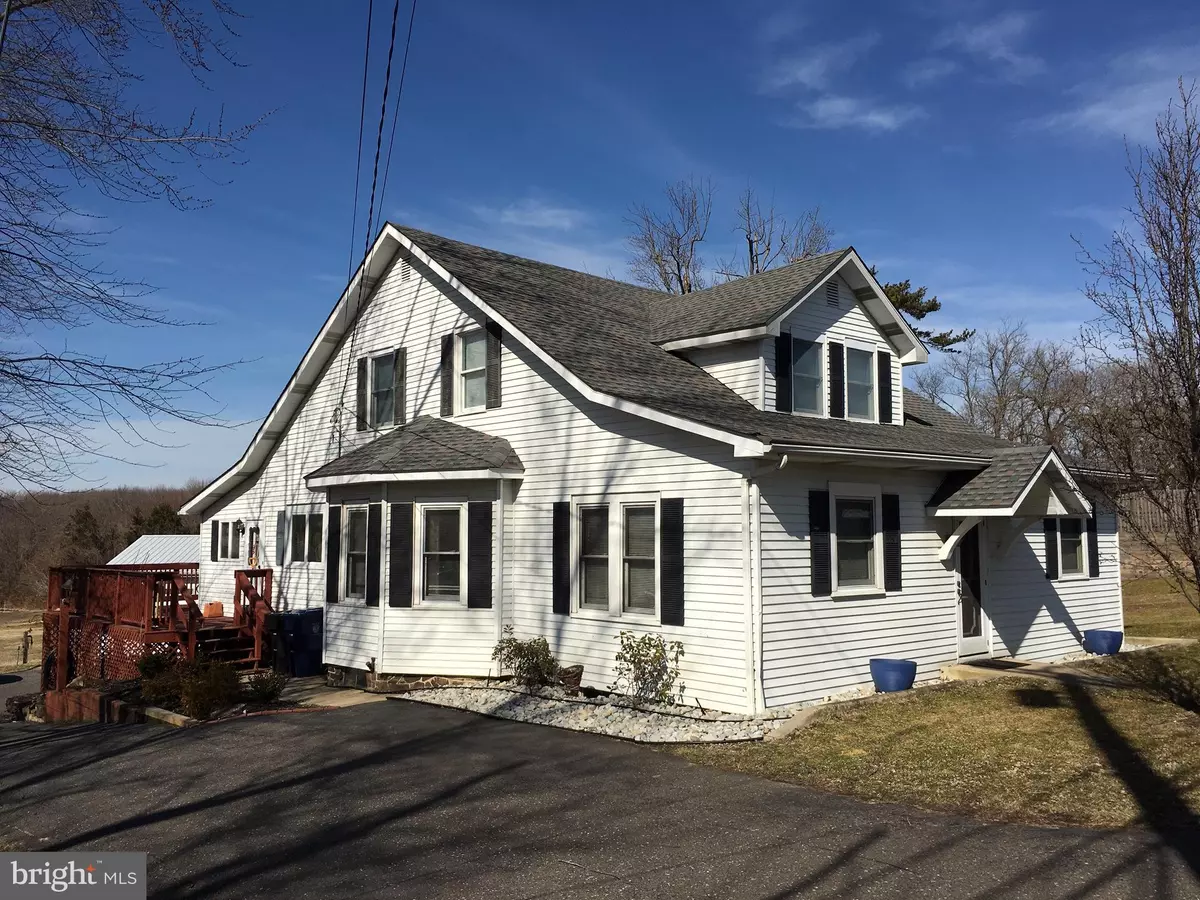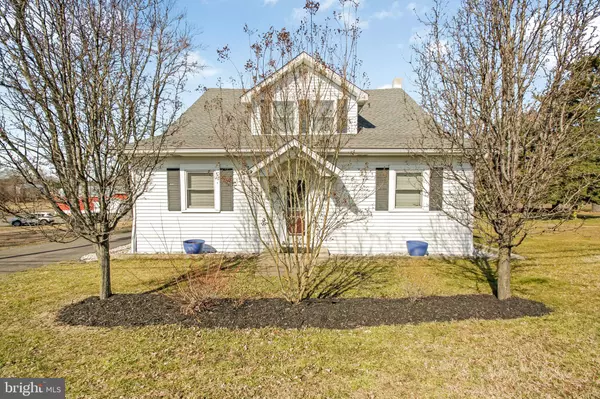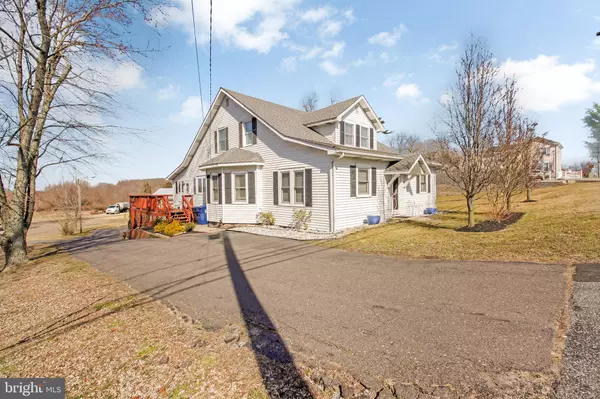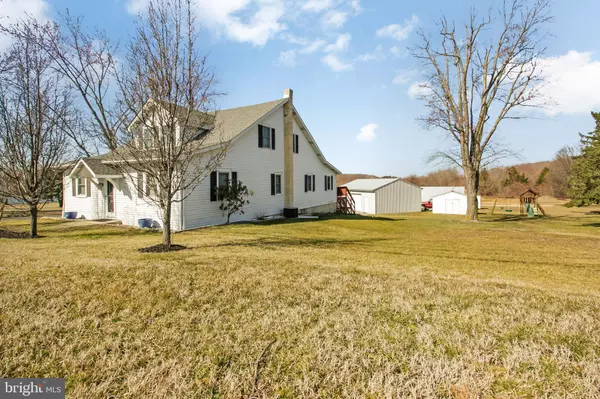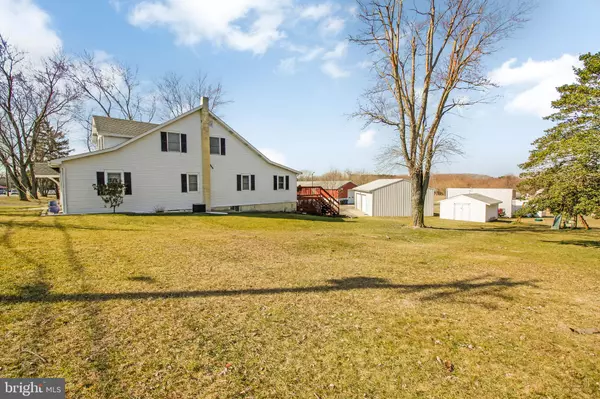$246,000
$240,000
2.5%For more information regarding the value of a property, please contact us for a free consultation.
212 N MAIN ST Mullica Hill, NJ 08062
4 Beds
3 Baths
2,424 SqFt
Key Details
Sold Price $246,000
Property Type Single Family Home
Sub Type Detached
Listing Status Sold
Purchase Type For Sale
Square Footage 2,424 sqft
Price per Sqft $101
Subdivision Antique Row
MLS Listing ID NJGL229078
Sold Date 04/26/19
Style Colonial
Bedrooms 4
Full Baths 2
Half Baths 1
HOA Y/N N
Abv Grd Liv Area 2,424
Originating Board BRIGHT
Year Built 1924
Annual Tax Amount $6,817
Tax Year 2018
Lot Size 0.730 Acres
Acres 0.73
Property Description
Gorgeous home in the highly sought Mullica Hill community of Harrison Township. This home is so much larger than it appears! It has been meticulously maintained and family owned for years and features a large living room, large formal dining room and family room. The remodeled eat in kitchen includes a beautiful ceramic back splash, double sink, cabinets with self-closing drawers and stainless appliances. The main bedroom suite is also located on the first floor, has a large walk in closet, a private bath with stall shower and double sinks. There is a large deck in the rear of the home that you can watch the breathtaking sunsets! Truly an unbelievable site to see! There is a huge 2.5 car detached garage in the rear yard with electric as well as a large shed that also has electric. The 38 acres of land behind the home is PRESERVED! The home is heated by oil but can be converted to gas easily. Home has gas cooking and a gas dryer. Some additional features include a sprinkler system, security system, newer roof only 3 years old! This home offers so many options for fine living.. a home/office or possible professional use with variance!! Hurry - don't delay - make your appointment today.
Location
State NJ
County Gloucester
Area Harrison Twp (20808)
Zoning R2
Rooms
Other Rooms Living Room, Dining Room, Primary Bedroom, Kitchen, Family Room, Great Room, Laundry, Full Bath, Half Bath
Basement Unfinished, Interior Access, Outside Entrance, Walkout Level
Main Level Bedrooms 1
Interior
Interior Features Attic/House Fan, Ceiling Fan(s), Kitchen - Eat-In, Upgraded Countertops, Formal/Separate Dining Room, Entry Level Bedroom, Primary Bath(s)
Hot Water Oil
Heating Baseboard - Hot Water
Cooling Central A/C, Window Unit(s)
Flooring Carpet, Ceramic Tile
Equipment Oven/Range - Gas, Dishwasher, Disposal, Washer/Dryer Hookups Only
Furnishings No
Fireplace N
Window Features Energy Efficient,Low-E
Appliance Oven/Range - Gas, Dishwasher, Disposal, Washer/Dryer Hookups Only
Heat Source Oil
Laundry Main Floor
Exterior
Exterior Feature Deck(s)
Parking Features Garage - Rear Entry, Oversized, Garage Door Opener
Garage Spaces 5.0
Utilities Available Cable TV, Electric Available, Natural Gas Available, Phone
Water Access N
Roof Type Architectural Shingle
Accessibility 2+ Access Exits
Porch Deck(s)
Total Parking Spaces 5
Garage Y
Building
Lot Description Front Yard, SideYard(s), Rear Yard, Landscaping
Story 2
Sewer Public Sewer
Water Well
Architectural Style Colonial
Level or Stories 2
Additional Building Above Grade, Below Grade
Structure Type Dry Wall,Plaster Walls
New Construction N
Schools
Elementary Schools Harrison Township School
Middle Schools Clearview Regional M.S.
High Schools Clearview Regional H.S.
School District Harrison Township Public Schools
Others
Senior Community No
Tax ID 08-00042-00007
Ownership Fee Simple
SqFt Source Assessor
Security Features Security System
Acceptable Financing Conventional, FHA 203(b), VA, USDA
Horse Property N
Listing Terms Conventional, FHA 203(b), VA, USDA
Financing Conventional,FHA 203(b),VA,USDA
Special Listing Condition Standard
Read Less
Want to know what your home might be worth? Contact us for a FREE valuation!

Our team is ready to help you sell your home for the highest possible price ASAP

Bought with Robert Greenblatt • Keller Williams Realty - Cherry Hill

GET MORE INFORMATION

